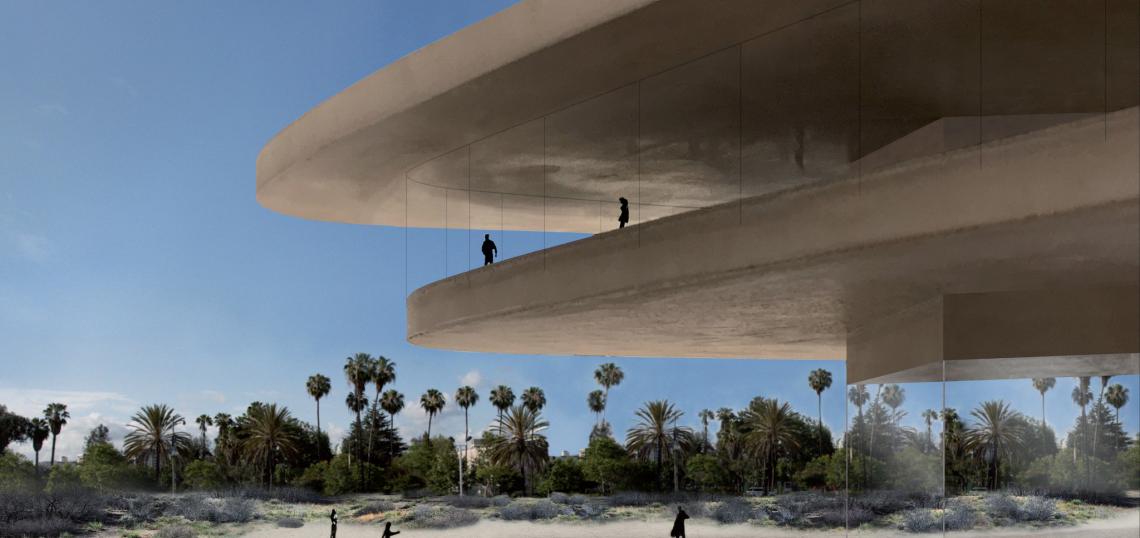The $600-million remake of the Los Angeles County Museum of Art has taken another turn.
Yesterday, LACMA Director Michael Govan joined with architect Peter Zumthor to present updated renderings for the proposed Building for the Permanent Collection, which would extend the campus above and across Wilshire Boulevard. As described by Los Angeles Times architecture critic Christopher Hawthorne, the revised look is less "black flower," and more "Inca temple."
Instead of the amorphouse black structure that was presented to the public in August 2016, LACMA is now pursuing a more angular building composed of sand-colored concrete. The new exterior has also lead to changes at the approximately 2.5 acres of landscaped open space at ground level, with green grass giving way to "shrubs, chaparral, desert grasses and colored mosaics," as Zumthor told the Times.
Though most of the gallery space would be located above street level, the building would be supported by seven legs - or "cores" - that would provide active uses at the ground plane. This includes additional gallery space and a restaurant north of Wilshire, and a new theater to the south.
The Zumthor-designed building has a previously announced groundbreaking date of 2018, with completion scheduled for 2023 to coincide with the opening of the Wilshire/Fairfax Metro station.
- LACMA's $600-Million Makeover Revealed (Urbanize LA)
- Tan is the new black... (Los Angeles Times)







