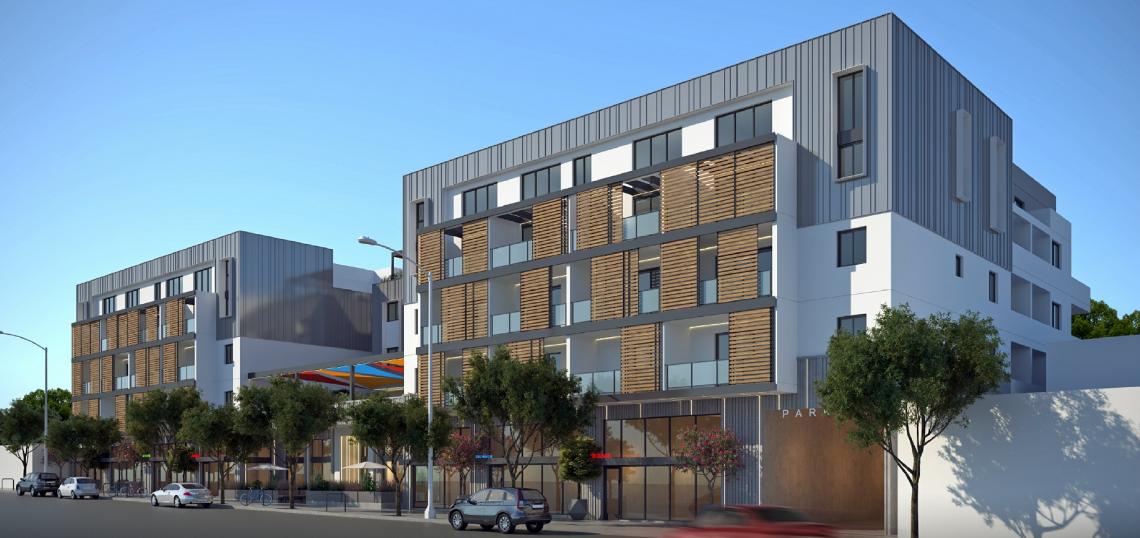A property located directly south of the US-101 freeway in Tarzana could be redeveloped with a mixed-use apartment complex, according to an application submitted earlier this year to the L.A. Department of City Planning.
Nasser Matloob of Tarzana Collection, LLC, the applicant behind the project at 19333 W. Ventura Boulevard, is seeking approvals for the construction of a four-story development which would feature 70 studio, one-, and two-bedroom apartments above 8,225 square feet of ground-floor commercial space and semi-subterranean parking for 104 vehicles.
Requested entitlements include density bonus incentives to permit a taller building with more floor area than normally allowed by zoning rules. In exchange, 11 of the new apartments would be set aside for rent as very low-income affordable housing.
Plus Architects is designing the Tarzana Collection, which is portrayed in a rendering as a contemporary low-rise structure clad in stucco and metal panels, accented with wood screens. The building would have a U-shaped footprint above its first floor, wrapping a courtyard space. Plans also call for a rooftop deck, a gym, and a recreation room.
Due to a request for off-menu density bonus incentives, the project will require the approval of the City Planning Commission. The proposed development would replace a motel, a small office building, and a restaurant.
Follow us on social media:
- Tarzana (Urbanize LA)







