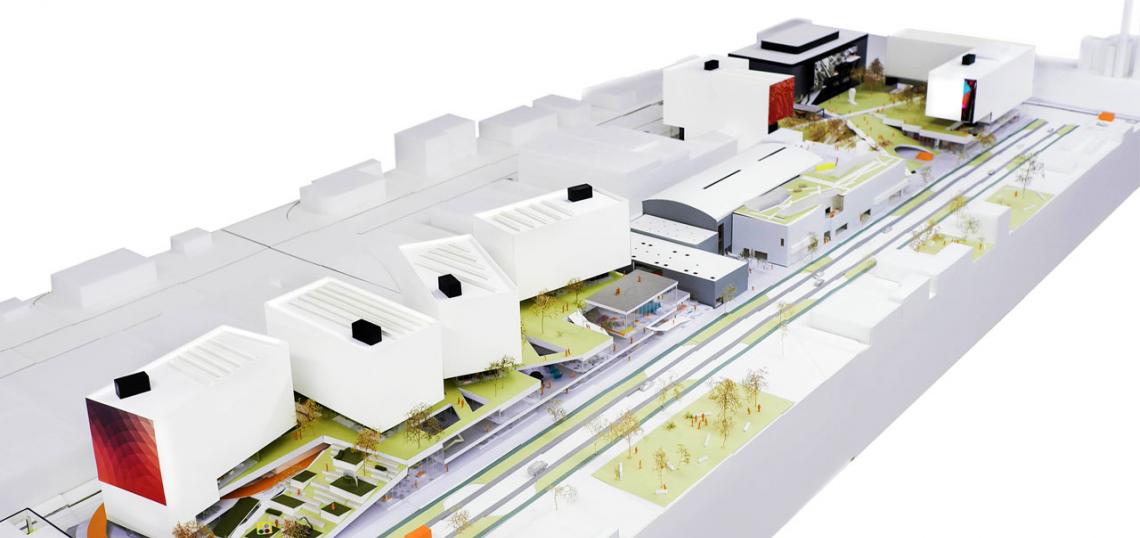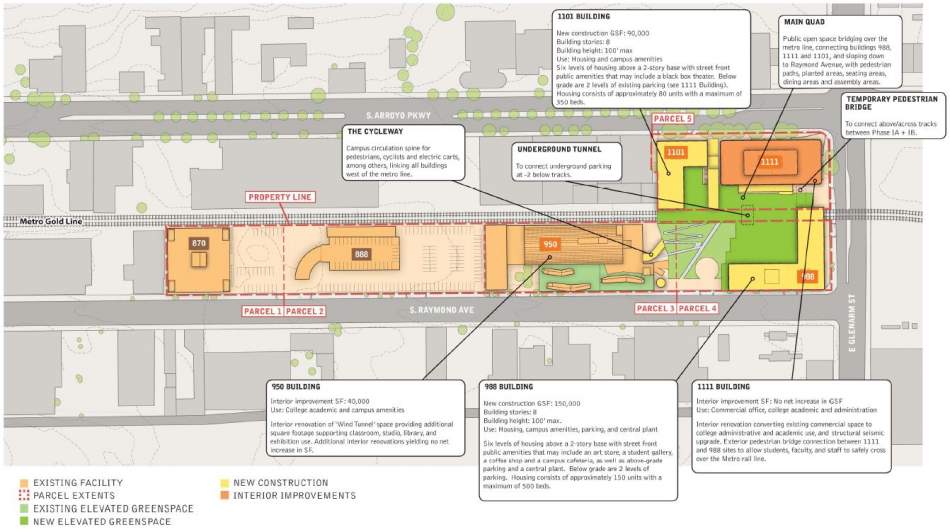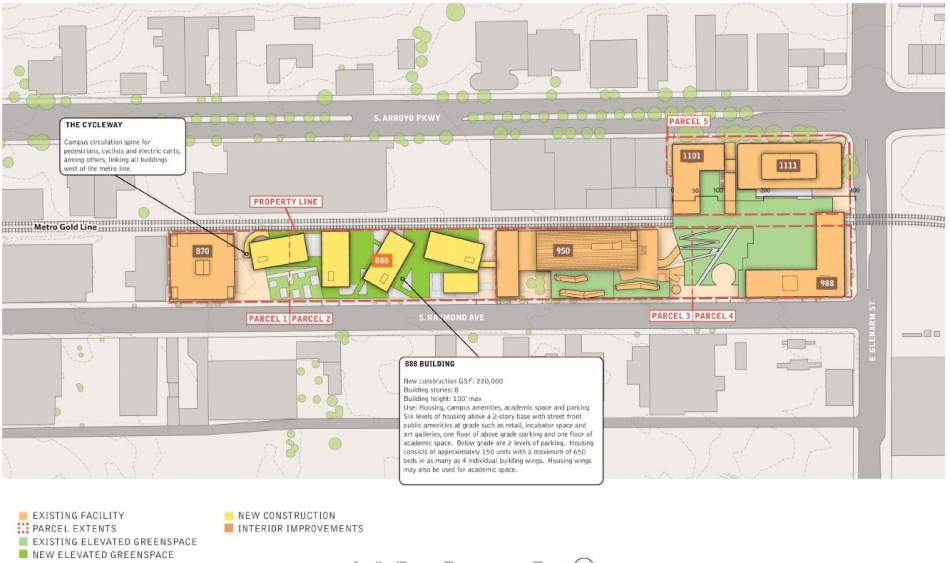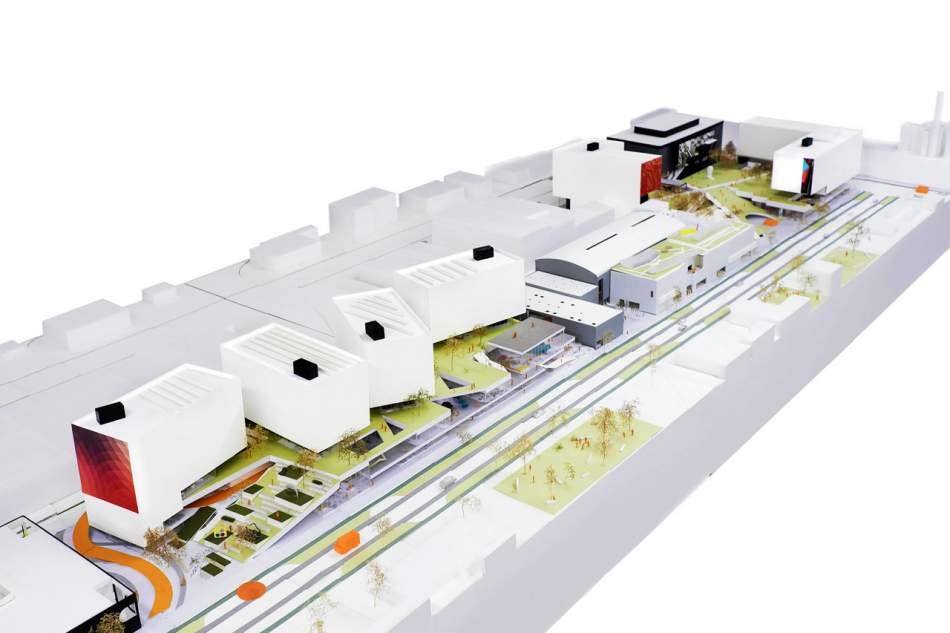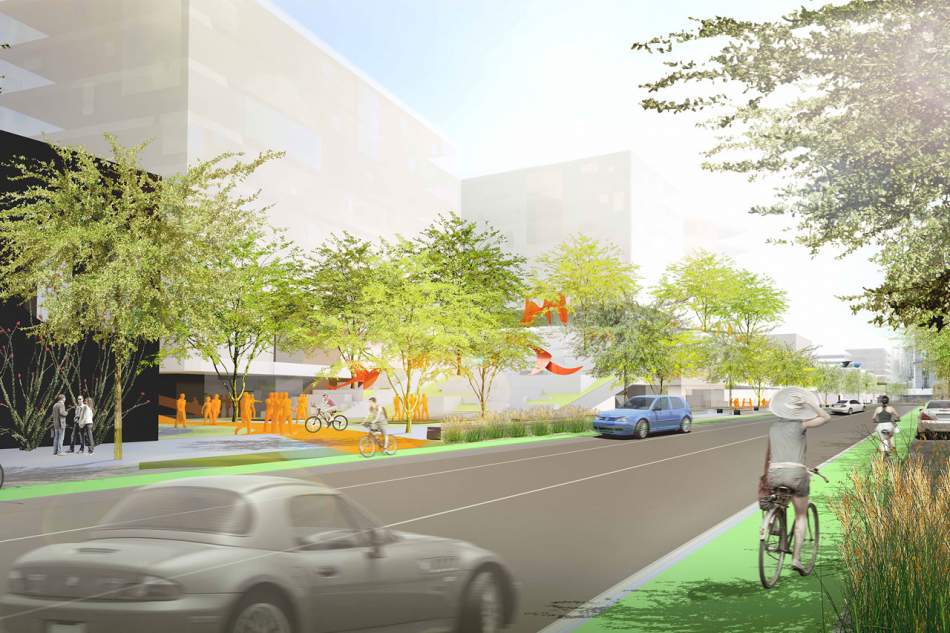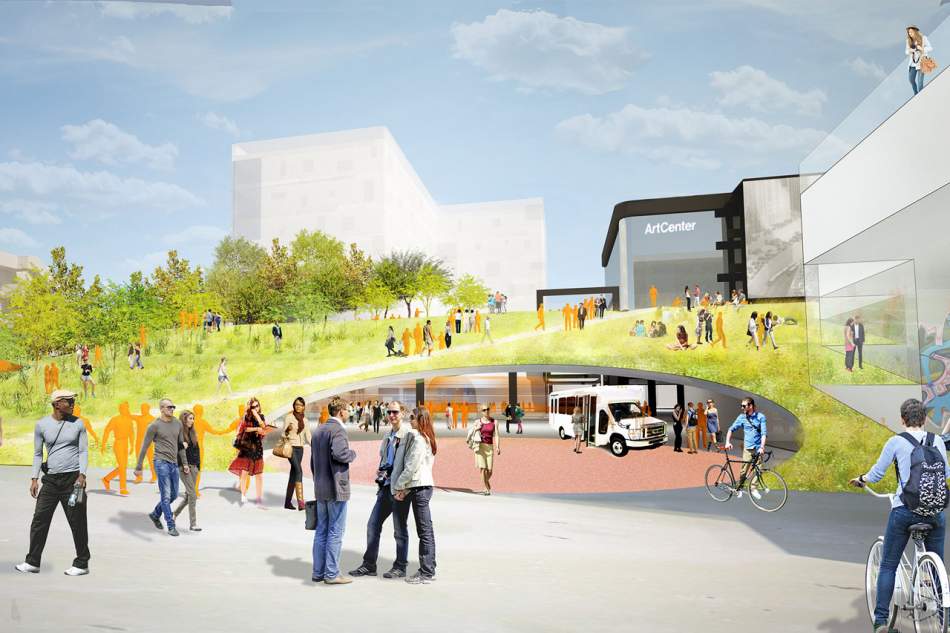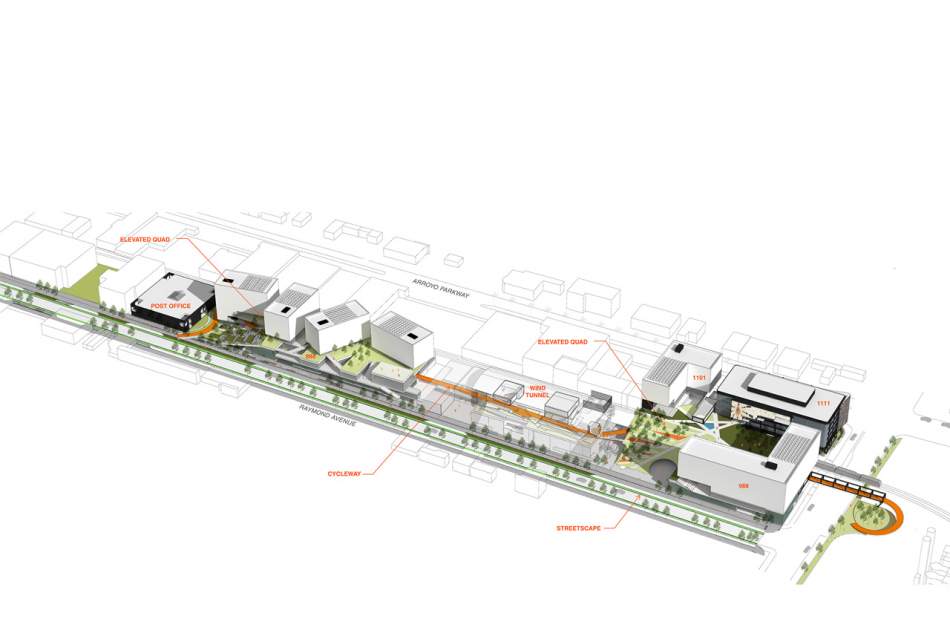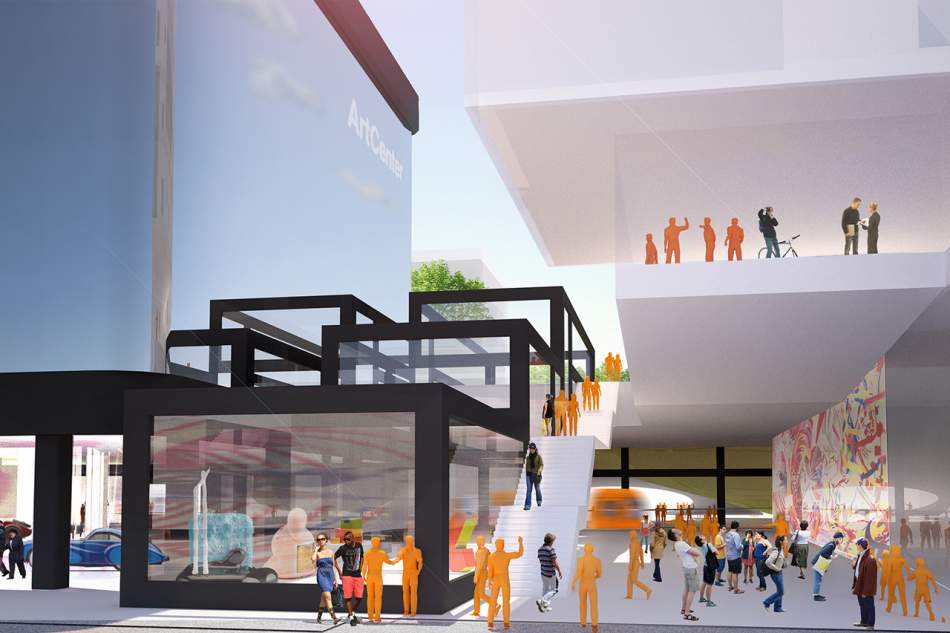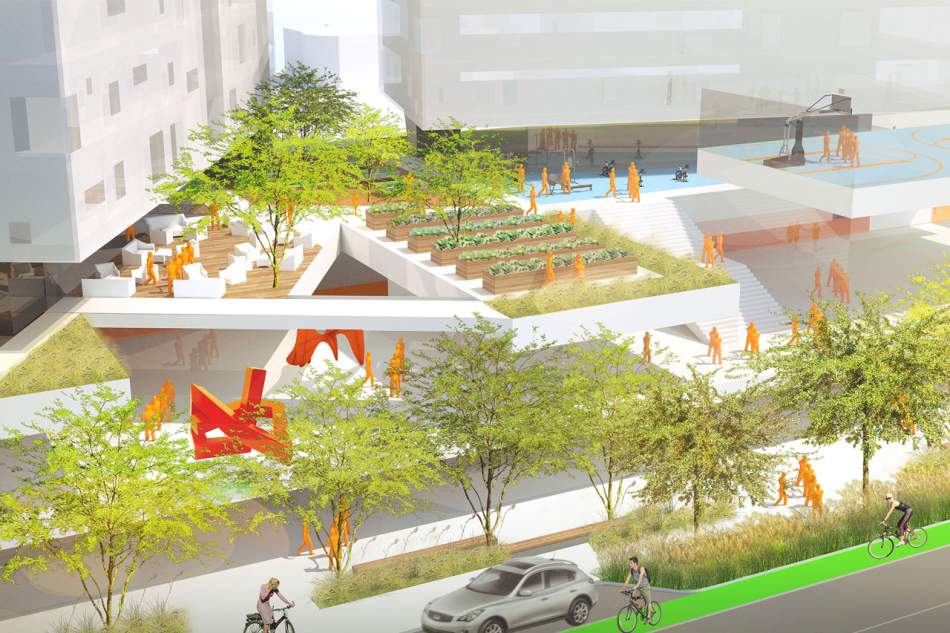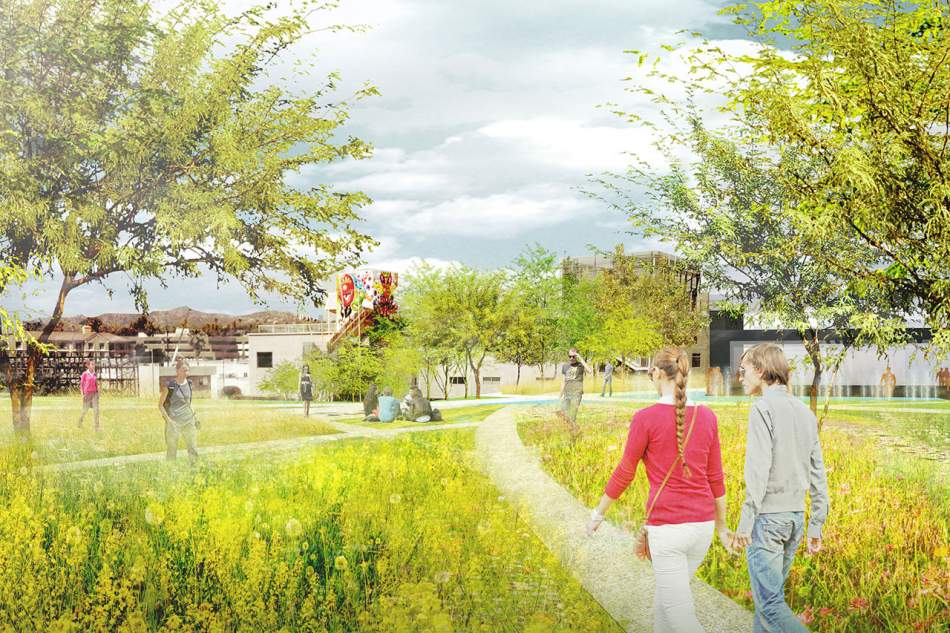The ArtCenter College of Design continues to move forward with a 15-year master plan for its two Pasadena campuses, with the release of a draft environmental impact report for the project. At completion, the Michael Maltzan- and Tina Chee Landscape Studio-designed expansion would increase the school's total enrollment from 2,000 full-time students to 2,500 full-time students, and its total staffing from 753 faculty to 994 faculty.
The bulk of construction is planned for the ArtCenter's South Campus, which occupies approximately seven acres of land bounded by South Arroyo Parkway, South Raymond Avenue, and East Glenarm Street. Metro's Gold Line runs on at-grade tracks through the center of the project site.
ArtCenter's first phase of construction at the South Campus would be primarily dedicated to student housing, starting with the removal of an existing parking lot at 988 S. Raymond Avenue to allow for the construction of an eight-story, 115-foot-tall building featuring six levels of dormitories above a two-story podium and underground parking. Plans call for 150 residential units - or 500 student beds - as well as an art store, a cafeteria, a student gallery, a gym, studio space and various food and beverage venues. Completion of this building could occur by 2020.
This would be followed by the construction of a second eight-story, 115-foot-tall building at 1101 S. Arroyo Parkway, featuring 80 housing units with 350 student beds. The mid-rise structure would also include a 300-seat black box theater within its podium. This component of the project could finish by 2022.
Simultaneously with the construction of the 1101 Arroyo Building, ArtCenter would begin renovating and converting existing office space at 1111 S. Arroyo Parkway to academic facilities for the school. This would include the "Mullin Gallery," which would feature a rotating display of student work and items such as vintage automobiles, furniture, paintings, and photography. A digital gallery would also be installed along the exterior of the building. Improvements at 1111 Arroyo would be complete by 2022.
Another existing building, located at 950 S. Raymond Avenue, would also be renovated to serve as classroom space, a studio, a library and exhibition room. Construction would wrap up in 2022.
The final component of phase one construction would consist of a central quad area, which would consist of a new elevated construction above the Metro Gold Line tracks. It would feature a sloping landscape towards Raymond Avenue, and include pedestrian paths, planted areas, seating and a new mobility hub with bike parking and pick-up/drop-off space. Plans also call for an underground tunnel would connect the proposed parking structures, as well as the first phase of a "cycleway" that would span across the South Campus.
Phase two of the project, which would kick off in 2022 or later, calls for demolishing an existing building and parking lot at 888 S. Raymond Avenue, to be replaced with four eight-story buildings above a common podium. The mid-rise towers would feature a mixture of student housing - approximately 650 total beds - as well as academic space and an indoor basketball court.
The phase two construction would also involve the extension of the elevated quad into a park-like space featuring fitness areas, community gardens, table games and outdoor seating. The proposed cycleway would also be extended to serve the 888 Raymond buildings. Completion would occur by 2033.
ArtCenter's 156-acre Hillside Campus, located at 1700 Lida Street, is slated for a less expansive makeover. Proposed improvements include a renovation of the Sinclaire Pavilion, new surface parking through the removal of an annex building, new photovoltaic canopies above existing parking lots and a potential commuter services and facilities hub. The Hillside Campus improvements would occur along the same timeline as the South Campus project.
- Pasadena Archive (Urbanize LA)





