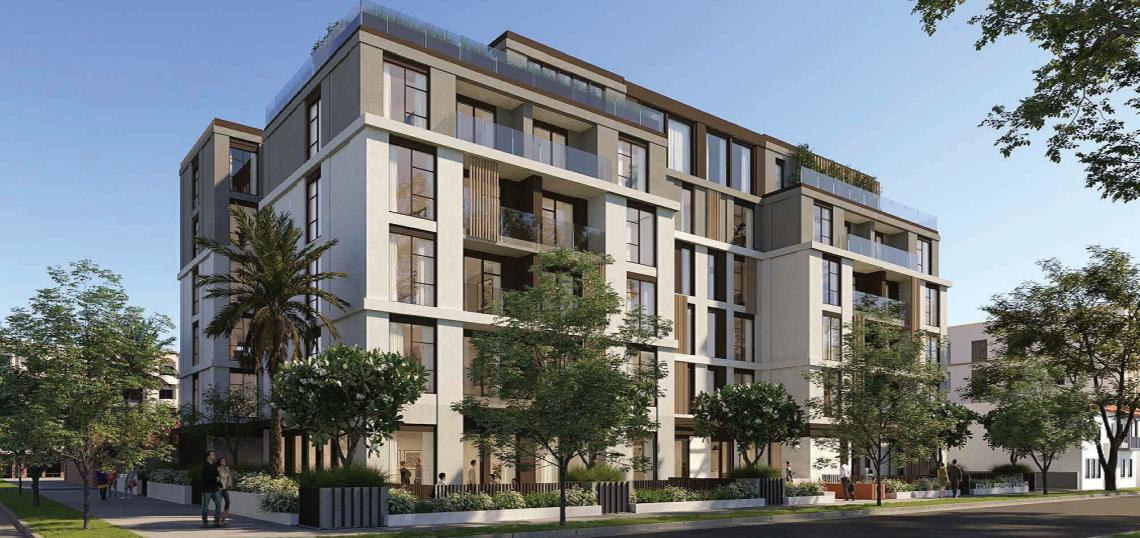A series of 1930s multifamily buildings located south of Burton Way in Beverly Hills could be razed and redeveloped with an assisted living facility for seniors, according to plans scheduled for review by the city's Planning Commission.
The project, slated for an 18,500-square-foot corner site at 244-256 N. Clark Drive, is currently improved with 13 dwelling units, according to a staff report. Plans call for razing the existing structures to clear the way for a new six-story building featuring 55 units of assisted living housing, as well as 49 parking spaces in a two-level subterranean garage. The new housing would include a mix of studio, one-, and two-bedroom dwellings, ranging from 634 to 1,075 square feet in size. All would be restricted to occupancy by residents aged 65 and older.
Kevin Tsai Architecture is designing the proposed development, named Margaux Beverly Hills in plans, which would incorporate amenities and open spaces such as a fitness studio, a clubhouse, a theater, and a rooftop deck.
City records list the project applicant as the entity 250 256 Clark, LLC. The Beverly Press reports that the address of that entity is that of local property management and development firm Lazer Properties.
Construction of the senior housing facility will require the approval of mandatory development plan review, a conditional use permit to allow senior housing in the R-4 zone, as well as permits relating to front- and rear-yard setbacks.
The development site sits one block south of an empty lot where developer Crescent Heights submitted plans to the City of Beverly Hills last year to build a 20-story residential tower.
Follow us on social media:
Twitter / Facebook / LinkedIn / Threads / Instagram
- Beverly Hills (Urbanize LA)







