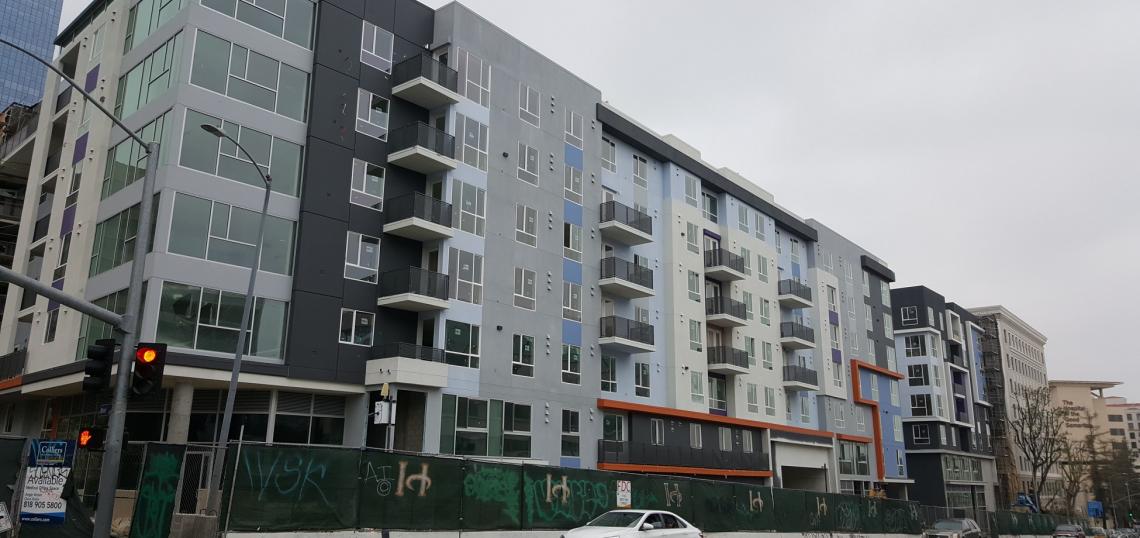The tarp has come down at the corner of 6th and Bixel Streets, unveiling the final look for a $200-million mixed-use development from Holland Partner Group.
Spanning across four acres of property next-door to Good Samaritan Hospital, consists of two six-story buildings featuring 606 residential units, 25,000 square feet of commercial space and a 762-car parking garage. Communal amenities are interspersed throughout the development site, including an outdoor swimming pool, a fitness center and multiple rooftop decks.
The nearly-finished product strays from architectural renderings produced by Togawa Smith Martin, which depicted a pair of podium-type buildings with vibrant flourishes of pink, blue and yellow. In real life, the buildings features a more muted color palette.
An additional 42 apartments are located in the Mint, a medical office building that was converted for residential use through the project.
Holland Partner Group is currently building four other projects in Downtown Los Angeles, including dual high-rise towers on Spring Street, a 28-story building in South Park and a podium-type apartment complex in Little Tokyo.
- Sixth & Bixel Development Rises in City West (Urbanize LA)







