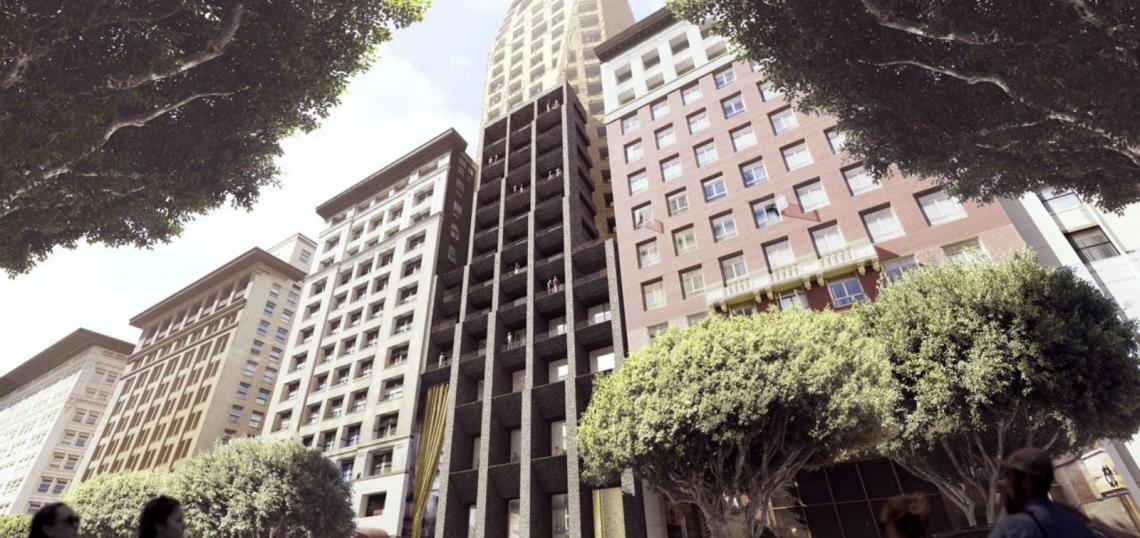Update 10/19/15: The original version of this article included an outdated rendering of the proposed development. Updated images provided by asap/adam sokol architecture practice pllc can be can be seen below.
A project data page on the Los Angeles Department of City Planning website has revealed a rendering for a 28-story hotel tower in Downtown's Historic Core.
The image portrays the 325-foot tall building as consisting of a jagged structure soaring high above the Spring Street. A mid-rise section of the tower would stand flush with the sidewalk, matching the height profile of adjacent historic structures. City records indicate that the tower is being designed by asap/adam sokol architecture practice pllc, a firm based out of Buffalo, New York.
According to a representative of asap, the proposed hotel would maintain the two portraits which adorn the exterior walls of the buildings at 621 and 639 S. Spring Street. Both murals would be visible from inside the hotel and from the sidewalk.
The project - which is located at 633 S. Spring Street - would feature 176 guest rooms and numerous food and beverage venues. Environmental documents recently published by LADCP indicate that the tower would include 6,100 square feet of restaurant space, 1,570 square feet of retail space, 1,250 square feet of conference space and a 3,310-square-foot rooftop bar.
Due to the compact dimensions of the development site, plans currently call for no on-site parking within the proposed hotel. Instead, the developer - New York-based Lizard Capital - would offer curbside valet service using existing parking spaces in a nearby garage.
Construction is scheduled to begin in the third quarter of 2016, with completion to follow in the third quarter of 2018.
- New Details for Proposed Spring Street Hotel (Urbanize LA)







