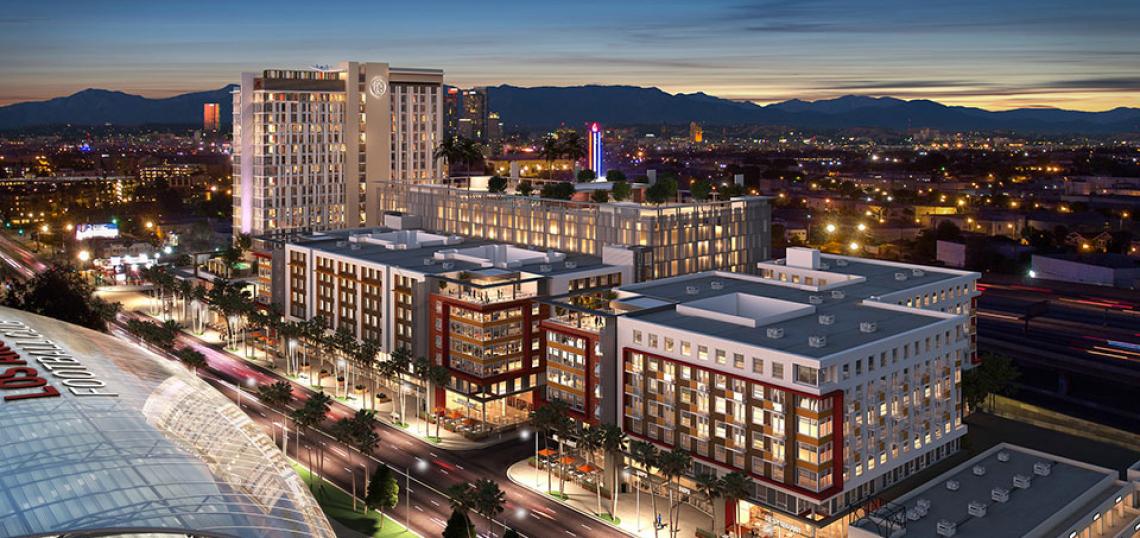An initial study published by the Los Angeles Department of City Planning has cast new light on the Fig, a proposed mixed-use complex in Exposition Park.
Spectrum Group, the Irvine-based real estate firm behind the development, is planning for mid-rise and high-rise buildings on a 4.4-acre site located across the street from the future LAFC soccer stadum. The project is divided into three components: a hotel, student housing and mixed-income apartments.
According to a site plan by the architecture firm Wimberly, Allison, Tong & Goo (WATG), the proposed hotel would feature 298 guest rooms and suites in a 21-story building on the north side of the property. The approximately 226-foot tall structure would also include more than 15,000 square feet of retail and restaurant space, as well as meeting rooms and guest amenities.
The student housing component would rise in a seven-story building located mid-block between 39th Street and Martin Luther King Jr. Boulevard. Plans call for a mixture of 222 studio, one-, two- and four-bedroom dwellings above more than 30,000 square feet of ground-floor retail and restaurant space. The building would also offer multiple on-site courtyards.
An L-shaped seven-story structure would be located at the southern edge of the property, housing 104 market rate apartments and 82 units restricted to households earning no more than 80% of the Los Angeles area median income. The building would offer a mix of studio, one- and two-bedroom apartments, as well as guest amenities such as a swimming pool and a roof deck.
The Fig development would provide a total of 1,017 vehicle parking spaces and 345 bicycle stalls in a nine-story structure abutting the Harbor Freeway. Amenities for both the student housing and mixed-income apartments would be provided on the roof level of the garage.
Contingent on several discretionary approvals by the City of Los Angeles, construction of the project is expected to occur over 18 months, with completion in 2018.
- Mixed-Use Complex to Rise Near LAFC Stadium (Urbanize LA)
- The Fig Project Initial Study (LADCP)







