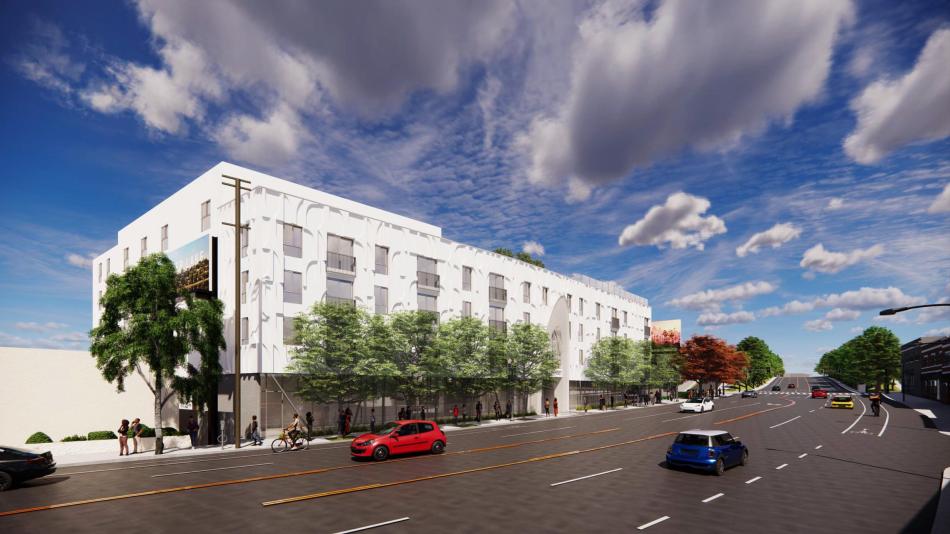A staff report to the Los Angeles City Planning Commission offers a first look at renderings of a new mixed-use apartment complex slated for Silver Lake.
The project from co-living developer Six Peak Capital, submitted one year ago to the Planning Department for review, would rise from a property at 2511 W. Sunset Boulevard, replacing a liquor store and attached parking lot. Plans call for the construction of a new five-story building featuring 121 studio, one-, and two-bedroom apartments above approximately 3,600 square feet of ground-floor commercial space and a two-level, 70-car subterranean parking garage.
Project approvals granted late last year include Transit Oriented Communities incentives, permitting larger building than zoning rules would typically permit. In exchange, Six Peak would be required to set aside 13 of the new apartments for rent as extremely low-income affordable housing.
Tighe Architecture is designing 2511 Sunset Boulevard, which is portrayed in renderings as a contemporary low-rise structure with an O-shaped footprint wrapping a central courtyard. Plans also call for a rooftop pool deck, according to renderings.
Six Peak Capital, based in New York, has also developed housing in East Hollywood and Del Rey. The company also has approvals to build a 110-unit development near the border between Westlake and Koreatown.
The proposed project would rise less than a half-miles east of a property at 3004 W. Sunset Boulevard, where Ryda broke ground last year on a similar 74-unit housing complex.
Follow us on social media:
Twitter / Facebook / LinkedIn / Threads / Instagram
- Silver Lake (Urbanize LA)









