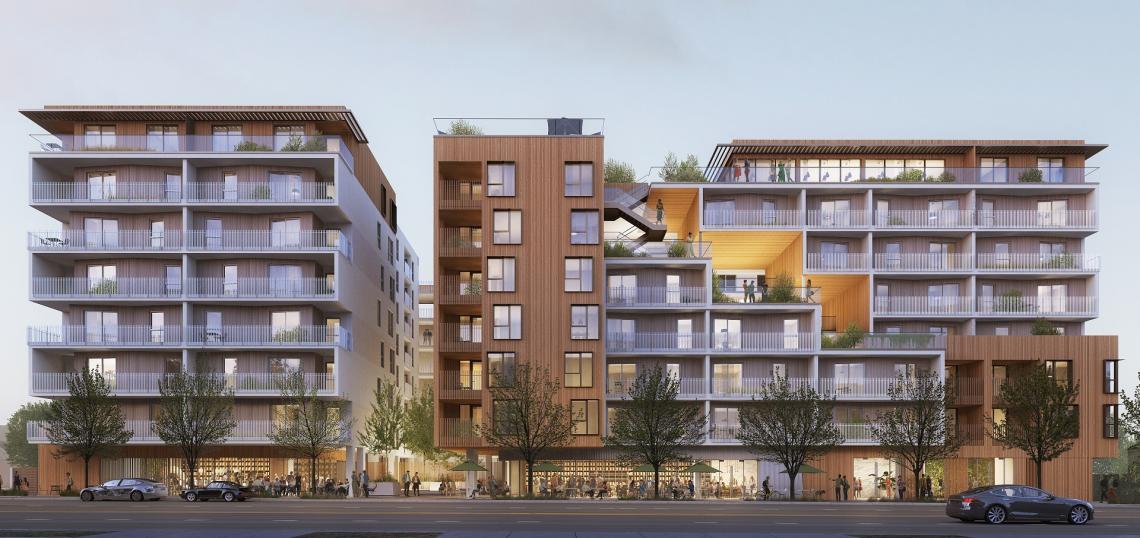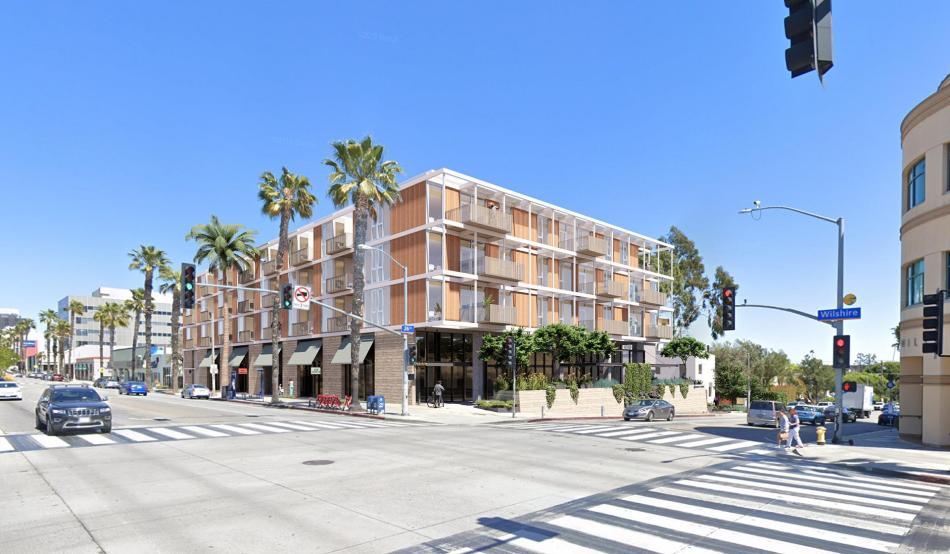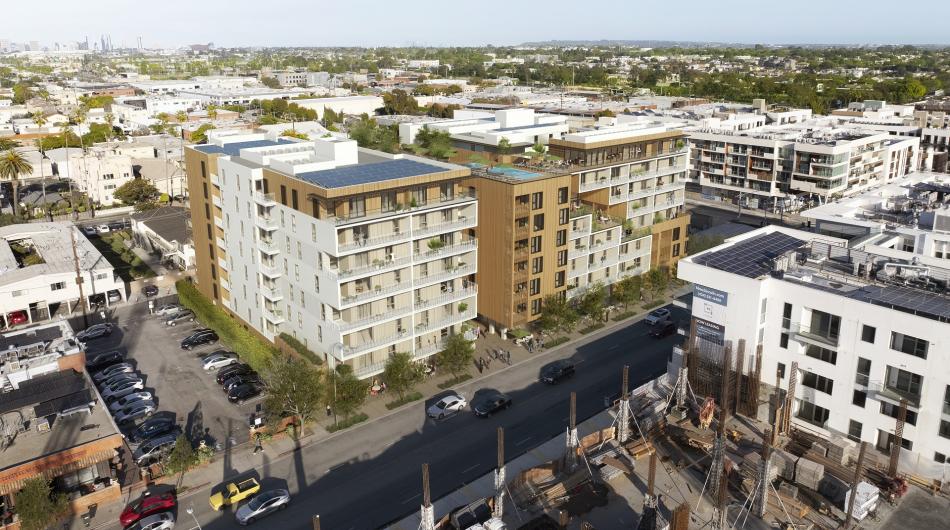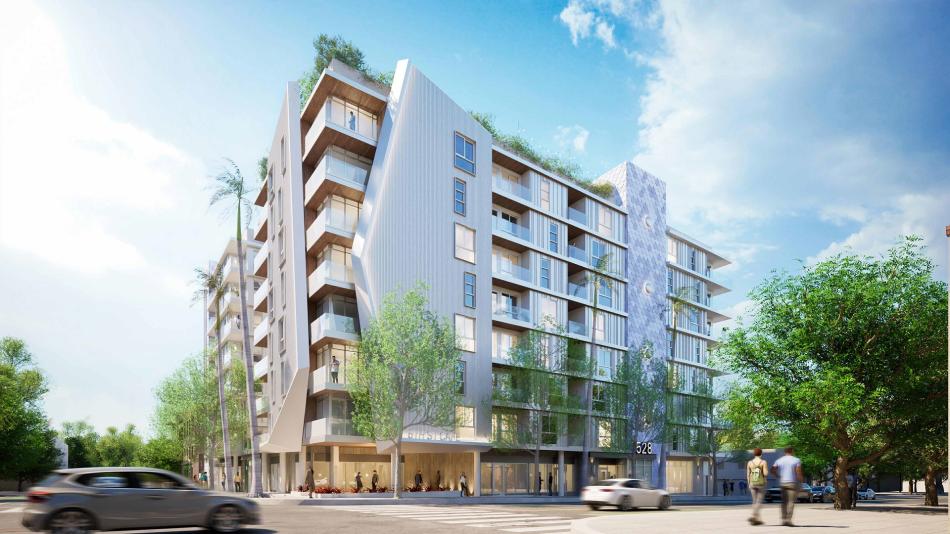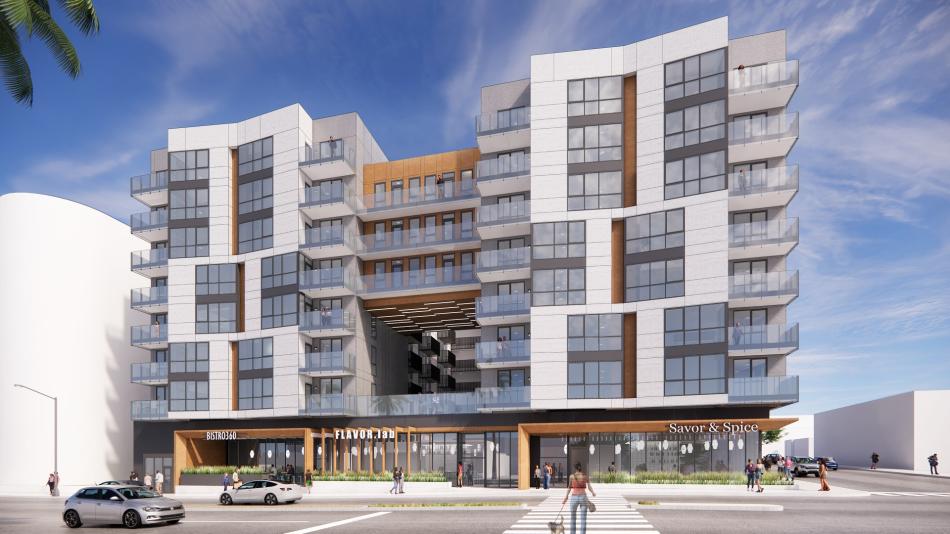At its meeting scheduled for April 18, the Santa Monica Architectural Review Board is slated to review four proposals which would bring new housing and commercial uses to infill sites across the city.
The first, Beverly Hills-based Mark Leevan Investment Co., is planned for a corner lot at 2600 Wilshire Boulevard, where it would replace a former bank building now occupied by a New Balance store. Plans call for a new four-story building featuring 40 one-, two-, and three-bedroom apartments above 12,362 square feet of ground-floor commercial space and parking for 141 vehicles. Additionally, a smaller two-story structure would be built directly south of the site at 1215 26th Street creating an additional five apartments.
The project would be required to set aside five apartments as very low-income affordable housing.
Koning Eizenberg is designing 2600 Wilshire, which is largely unchanged from when first presented to the public in September 2023. Plans call for a steel frame on its exterior, complemented with composite wood infill panels on its upper floors and board-formed concrete panels below.
The existing structure, a former Savings and Loan outpost designed by Millard Sheets, was previously nominated for and denied landmark status. A mosaic tile mural designed by Sheets, a signature element to all of his Savings and Loan locations, was removed from the building and relocated to Chapman University's Hilbert Museum of California Art in 2019.
A staff report recommends approval for the project design.
A staff report also recommends approval for developer Cypress Equity Investments' (CEI) revised 1527 Lincoln Boulevard in Downtown Santa Monica.
The proposed eight-story building, which would rise just north of Colorado Avenue, would contain 210 studio, one-, two-, and three-bedroom apartments - including 21 affordable units - above 7,896 square feet of ground-floor commercial space and a three-level, 283-car subterranean parking garage.
OfficeUntitled is designing 1527 Lincoln, which is depicted in renderings as a contemporary podium-type building.
"The design implements depth, texture, and outdoor space at various scales, including the units, balconies, and materials," reads a staff report. "A portion of the residential units along the west façade are designed with continuous balconies that provide outdoor space along the full width of the unit. The depth of the balcony is enhanced by angling the exterior walls. The use of composite wood material creates warmth and a unique play of light and shadow. Depth, lighting, and shading are further explored in the individual, inset balconies on the rest of the units. The contrasting materials used for the project, including raked stucco and composite wood panels, help emphasize the terraced cutouts, clarify the smaller building volumes, and create depth and warmth throughout the building. The balcony railings are designed as offset screens, adding to the sense of layering across the façade."
The project was initially conceived as a smaller five-story building with 114 apartments, but has since been redesigned following zone changes brought about by Santa Monica's revised housing element.
A third project, also from CEI, is recommended for approval at 528 Arizona Avenue.
Plans call for razing and existing office building to make way for the construction of an eight-story building featuring 150 studio, one-, and two-bedroom apartments with 6,500 square feet of ground-floor commercial space and a four-level, 199-car subterranean parking garage.
The project would include 18 units of deed-restricted affordable housing.
Tighe Architecture is designing 528 Arizona, which would include a courtyard and a rooftop deck.
"The contemporary design is highlighted by an expressed plane with angular treatment on both the 6th Street and Arizona Avenue facades, which breaks at the corner and adds dimension and focus to the corner of the building," reads a staff report. "The building is further broken into simpler forms that are appropriately separated from each other. Balconies on both facades add additional depth and variation to the elevation and are complimented by two 'fish scale' vertical elements, one on either street elevation."
As with the project at 1527 Lincoln, the revised design takes advantage of new zoning rules to nearly double the amount of housing proposed from the prior 80-unit building slated for the site.
The fourth and final project, also proposed by CEI, is slated for a corner lot located at 2025 Wilshire Boulevard.
Originally planned as a four-story building with 46 dwellings, new plans rolled out last year now call for the construction of a larger eight-story development which would feature 150 studio, one-, two-, and three-bedroom apartments above 8,556 square feet of ground-floor commercial space and a 149-car subterranean parking structure.
CEI would be required to set aside 15 apartments as affordable housing.
The new design from DLR Group, recommended for approval by a staff report, is described as contemporary and oriented
around a central courtyard located above a ground floor podium.
"The project’s exterior surfaces are a combination of cement plaster and rain screens," states the report. "Its main building massing has a primary base color of charcoal grey and is given added dimension through the use of white on selected walls where staggered groups of windows are featured on the building’s street elevations. The grayscale tones are punctuated by bronze colored finishes, used primarily at public entryways, around the ground-floor commercial spaces, and to create added depth and dimension at selected portions of the building façade"
Follow us on social media:
Twitter / Facebook / LinkedIn / Threads / Instagram
- Santa Monica (Urbanize LA)





