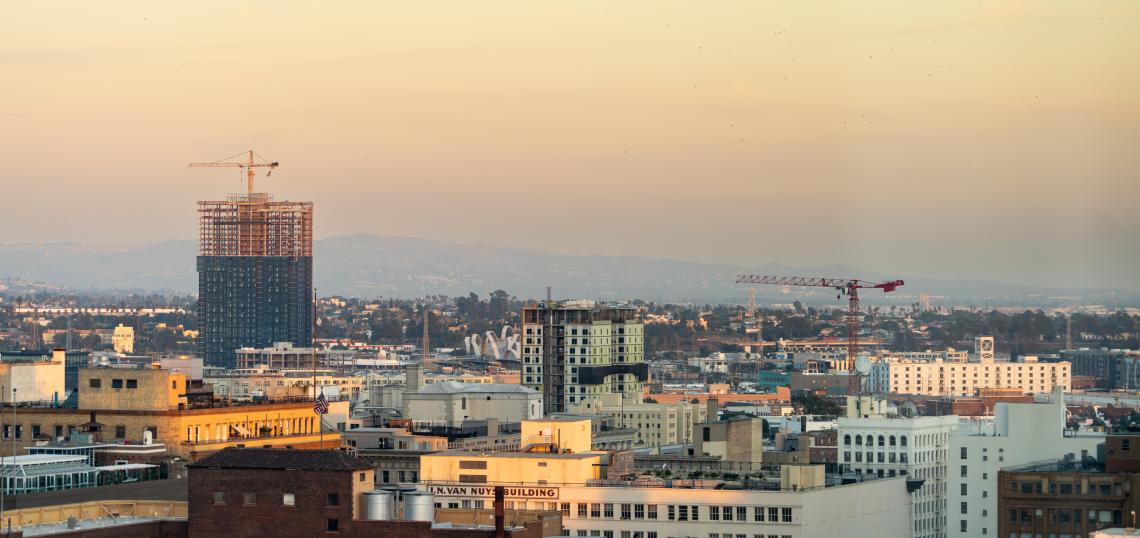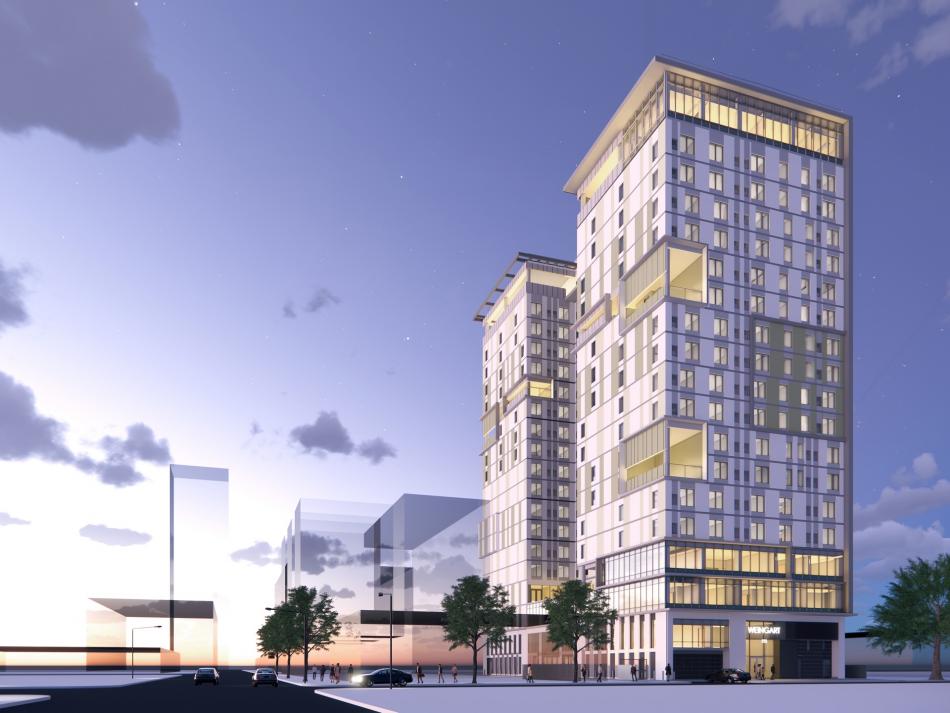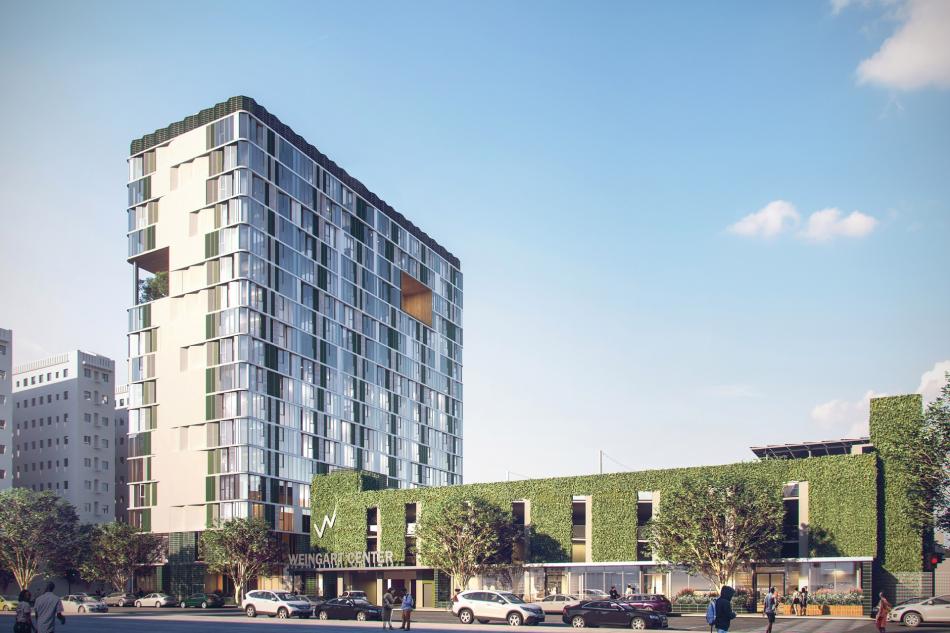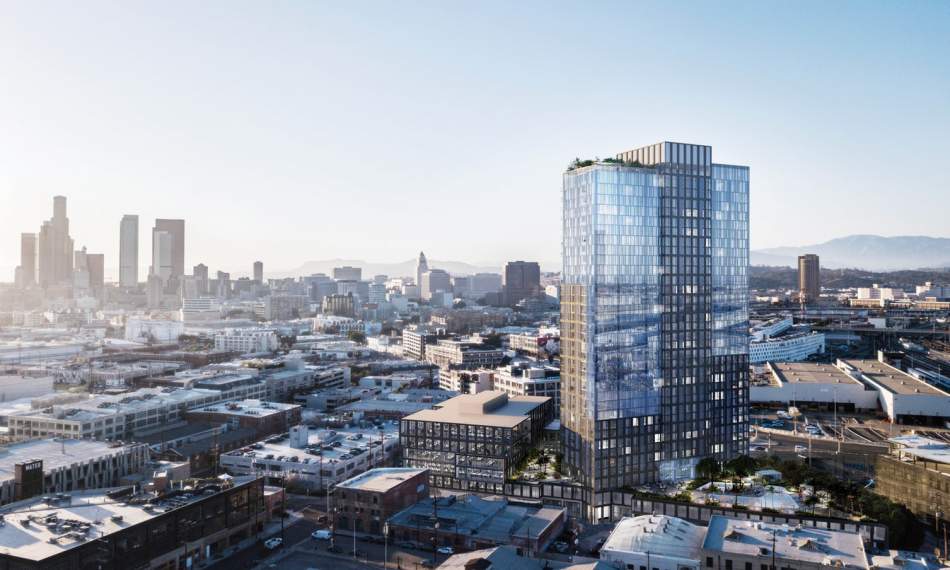Since the lifting of citywide height limits in the 1950s, Los Angeles has seen its Downtown skyline grow through a flurry of development in Bunker Hills, the Financial District, and South Park. But after decades, a trio of under-construction projects are bringing height to previously low-slung, industrial parts of the neighborhood.
At 555 S. Crocker Street in Skid Row, construction topped out in July for a 19-story tower from Weingart Center and Chelsea Investment Corporation that will rank as the city's largest supportive housing development at completion. Plans call for a total of 278 studio and one-bedroom apartments, as well as on-site supportive services, a ground-floor cafeteria, administrative offices, and subterranean parking for 15 vehicles.
AXIS/GFA is the project's architect of record, building off an entitlement design by Joseph Wong Design Associates. The panels which form the tower's facade have climbed nearly the entire height of the building.
The $160-million project is slated to debut in early 2024.
While the tower at 555 Crocker may be the largest development of its type when completed, it will not hang on to that crown for long. That's because across the street at 600 S. San Pedro Street, Related California and the Weingart Center Association commenced work earlier this year on a new 17-story building which will bring an additional 302 homes to the neighborhood - 298 units of which will be permanent supportive housing.
Large Architecture is designing 600 San Pedro, which will also include 2,800 square feet of ground-floor commercial space and a standalone 212-car garage to the south.
Completion is on track to occur in 2025.
Far off in the distance, San Francisco-based Carmel Partners remains at work on the towering Alloy development, a 35-story development located at 520 S. Mateo Street in the Arts District.
Designed by Works Progress Architecture and Solomon Cordwell Buenz, the project will feature 475 live/work apartments in the high-rise, as well as 105,000 square feet of office space in an adjoining mid-rise structure. Plans also call for approximately 18,000 square feet of street-level shops and restaurants, as well as parking for 650 vehicles.
While the tower may be the first high-rise for the Arts District, it could be joined in the future by a larger high-rise complex designed by Bjarke Ingels Group on Mesquit Street and a similar office and residential complex from Onni Group just south of 7th Street.
Follow us on social media:
Twitter / Facebook / LinkedIn / Threads / Instagram
- Weingart Center (Urbanize LA)
- 600 S San Pedro Street (Urbanize LA)
- 520 Mateo Street (Urbanize LA)










