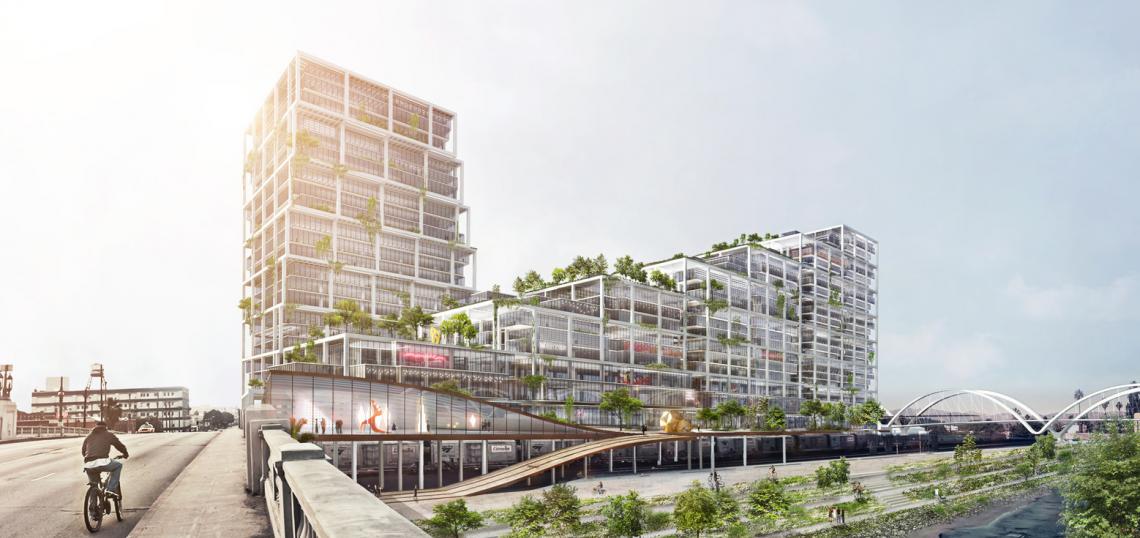Danish architect Bjarke Ingels, best known for designing New York's Two World Trade Center, will take his talents to a proposed mixed-use development flanking the Los Angeles River.
The project, known as 670 Mesquit, was revealed yesterday in an article penned by Los Angeles Times architecture critic Christopher Hawthorne. The Gallo family, a longtime Arts District property owner, has teamed with real estate firm V.E. Equities on a proposed development which would feature high-rise buildings containing up to 800,000 square feet of offices, 250 residential units, two boutique hotels and street-fronting retail and restaurant space.
Under the newly implemented affordable housing laws under Measure JJJ, the project would be required to set aside approximately 41 residential units for low-income families.
Ingels has designed 670 Mesquit as a pair of interconnected high-rise buildings reaching up to 30 stories in height. The concept was described to Hawthorne as a "superstructure of giant concrete frames," which would be filled and customized with offices, apartments and stores.
Noting a lack of green space in the Arts District, the project is designed with a cascading series of garden terraces. Furthermore, plans call for building a deck above the adjacent railyard that parallels the L.A. River, creating space for a park or a small museum. This component of the project would require approvals from a variety of private entities, city and county agencies.
Spanning nearly a quarter-mile of Mesquit Street between the 6th and 7th Streets, the proposed development rivals and expands upon the scale of the nearby One Santa Fe development. With adjacency to the new Sixth Street Viaduct, the project site would find itself close proximity to a planned public park and a potential Metro heavy rail station.
Thought distinct in style, the project is similar in scope and ambition to 6AM, the $2-billion mixed-use complex that Suncal plans a half-mile west along 6th Street.
- Huge Arts District Development Along L.A. River... (Los Angeles Times)
- Arts District Archive (Urbanize LA)
- LAAD (BIG)







