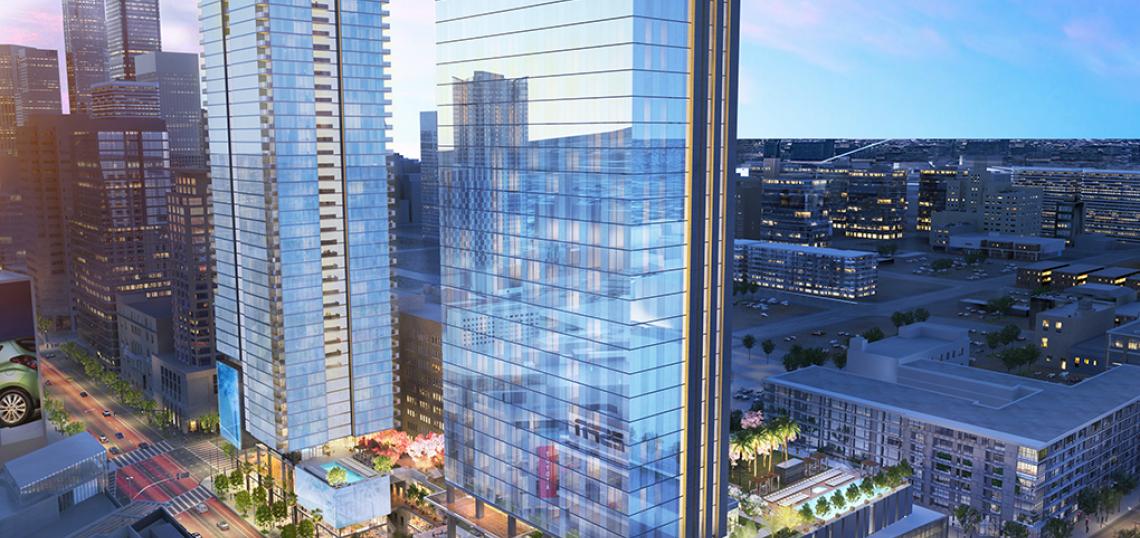Shenzhen Hazens Real Estate Group has cleared another hurdle in its plan to construct a $700-million mixed-use development next to the L.A. Live complex in South Park, with the approval of the project yesterday by the Los Angeles City Planning Commission.
The proposed development, which would replace the Luxe Hotel and an adjoining parking lot at 1020 S. Figueroa Street, calls for the construction of two high-rise towers above a podium structure. A full buildout of the project would include a mixture of condominiums, hotel rooms, amenities and open space.
The 29-story, 430-foot tall hotel tower would feature 300 guest rooms and ancillary functions under the W Hotels banner. Gensler is designing this component of the project, which fronts both Figueroa and 11th Street. The second tower - a 49-story edifice on the Olympic Boulevard site of the property - would feature 435 for-sale housing units in addition to private amenity spaces. Steinberg Architects is designing the residential building, which would rise to a maximum height of 540 feet above ground level. Both buildings would share a continuous podium, capped with an outdoor amenity deck. AHBE Landscape Architects is designing the open space areas, as well as two roof decks for the towers.
At ground level, plans call for approximately 80,000 square feet of commercial uses, centered around a 5,000-square-foot central plaza. The public space fronting Figueroa was expanded in a redesign of the project earlier this year, which eliminated plans for a third tower along Flower Street.
Construction of the 1020 Figueroa development would occur in two phases, starting with the construction of the W Hotel. After its completion, Hazens would clear away the existing Luxe Hotel to advance on the residential component of the project. A timeline has not been announced.
- 1020 Figueroa Heads to Planning Commission (Urbanize LA)







