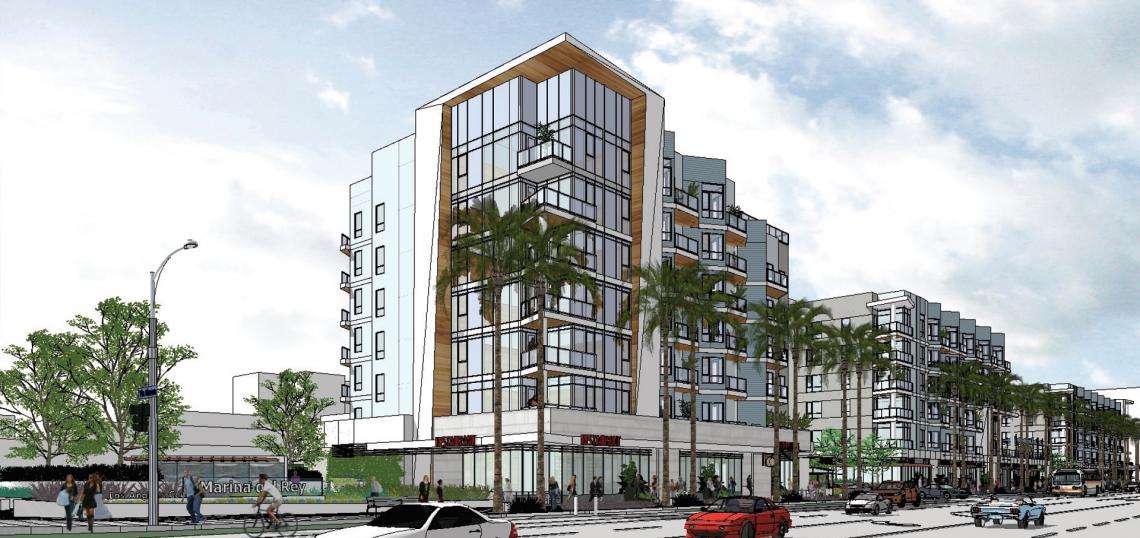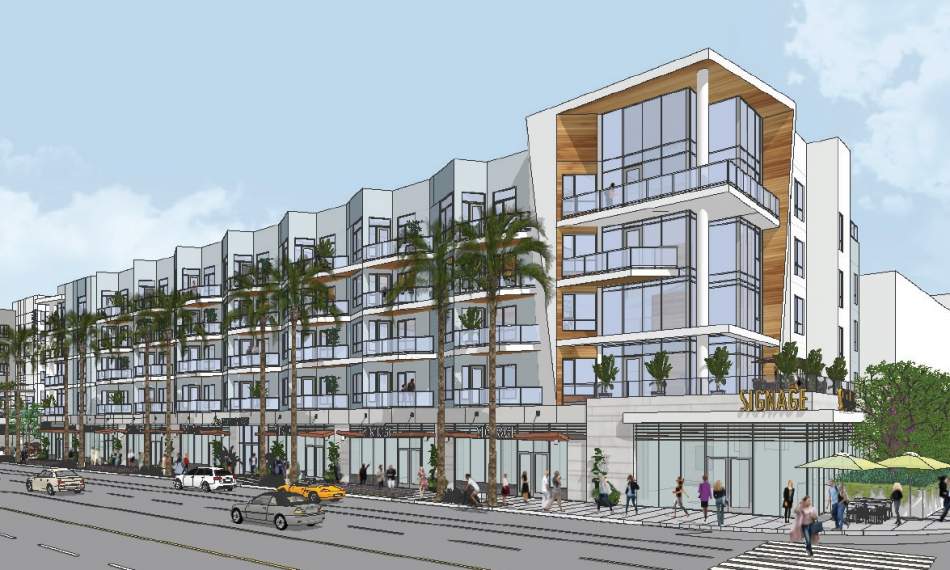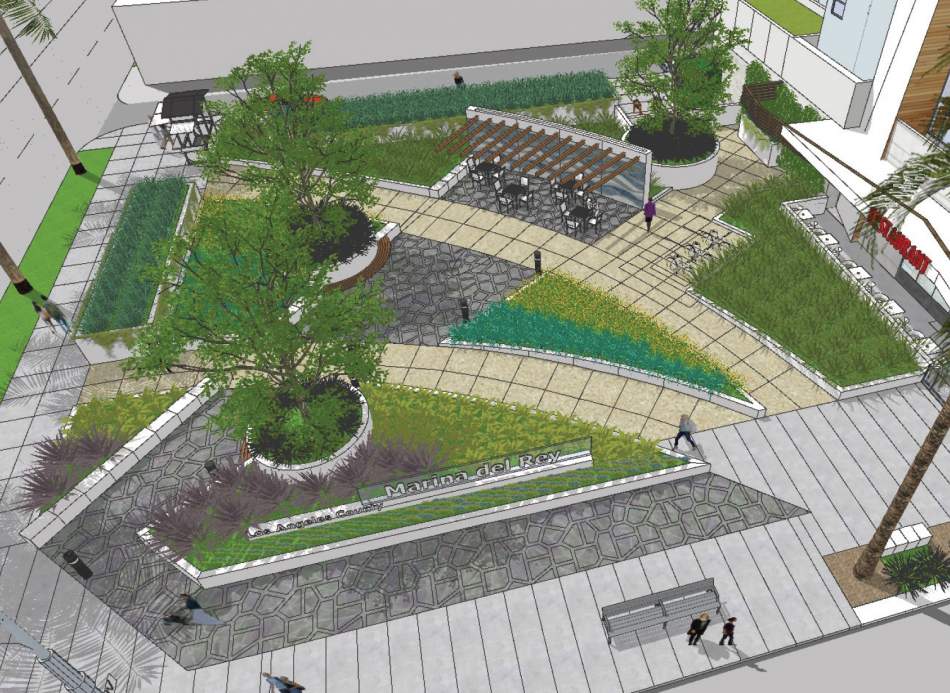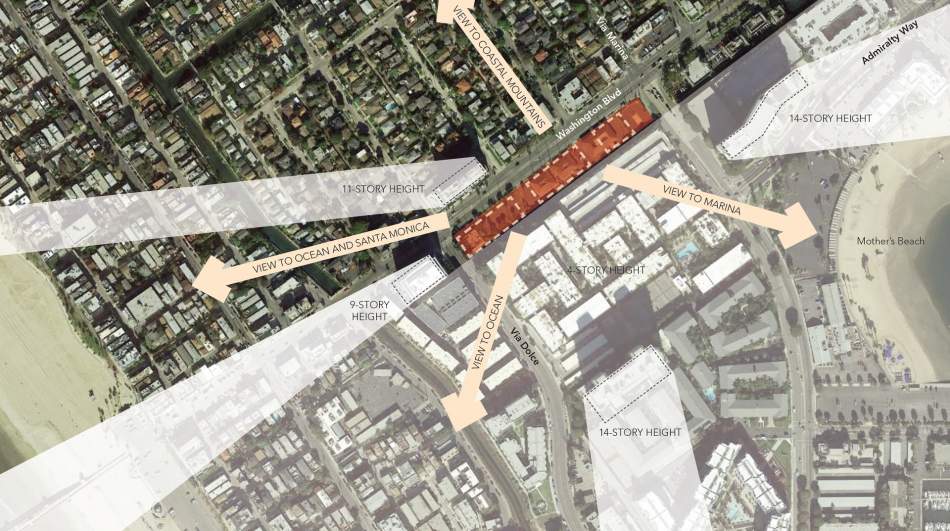A nearly two-acre strip mall in Marina del Rey could be redeveloped with multifamily housing and retail space, under a plan from two local real estate investment firms.
The project, which was recently approved by the Marina del Rey Design Control Board, would rise along the south side of Washington Boulevard between Via Marina and Via Dolce. Plans call for razing a collection of single-story commercial buildings and associated surface parking to make way for three podium-type structures containing 172 one- and two-bedroom apartments - including 26 reserved for very low-income households - above approximately 23,000 square feet of ground-floor retail space and a total of 361 basement parking spaces.
TCA Architects is designing the proposed development, which step down in height from seven stories near facing Via Marina to five stories at Via Dolce. The buildings would be clad in stone, fiber cement panels, and metal, with a color palette which draws on the colors of surf and sand.
Amenity decks, designed by LRM Landscape Architecture, would be included in each of the buildings. Additionally, publicly-accessible open space is proposed at the intersection of Washington and Via Marina in the form of a landscaped plaza.
The project, which does not have an announced timeline, is being developed by Gold Coast West, LLC - a joint venture between Golden West Properties and Jade Enterprises.
The two companies are also partnering on a new shopping center which is now nearing completion at the intersection of Admiralty Way and Mindanao Way.
Other recent housing developments in Marina del Rey include projects from AMLI Residential and Greystar Real Estate Partners.
- Marina del Rey (Urbanize LA)










