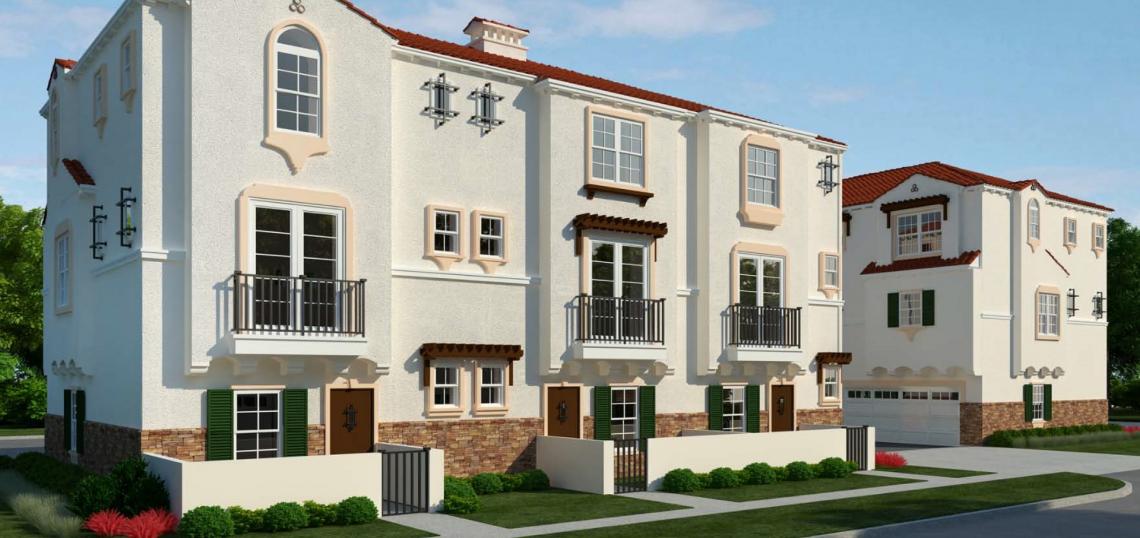A pair of single-family homes in Anaheim could make way for a more densely-packed development of for-sale housing.
Bonnani Development, in a proposal reviewed earlier this month by the Anaheim Planning Commission, intends to clear two properties at 3534-3538 West Savanna Street to allow for the development of 19 attached single-family dwellings. Plans call for the construction of five separate buildings, all of which would offer two-bedroom units with between 1,268 and 1,272 square feet of living space.
Renderings portray a collection of three-story Spanish-style buildings with stucco walls, tile roofs, balconies with wrought-iron railings, and stone veneer at ground level.
Each of the homes would sit atop a two-car garage, complemented by seven open guest spaces. The project would also provide nearly 6,000 square feet of open space for residents, including a children's play area.
The proposed development requires several approvals, including a general plan amendment, a conditional use permit, and a zoning reclassification. A staff recommendation to the Planning Commission recommended that these requests should be approved.
- Anaheim Archive (Urbanize LA)







