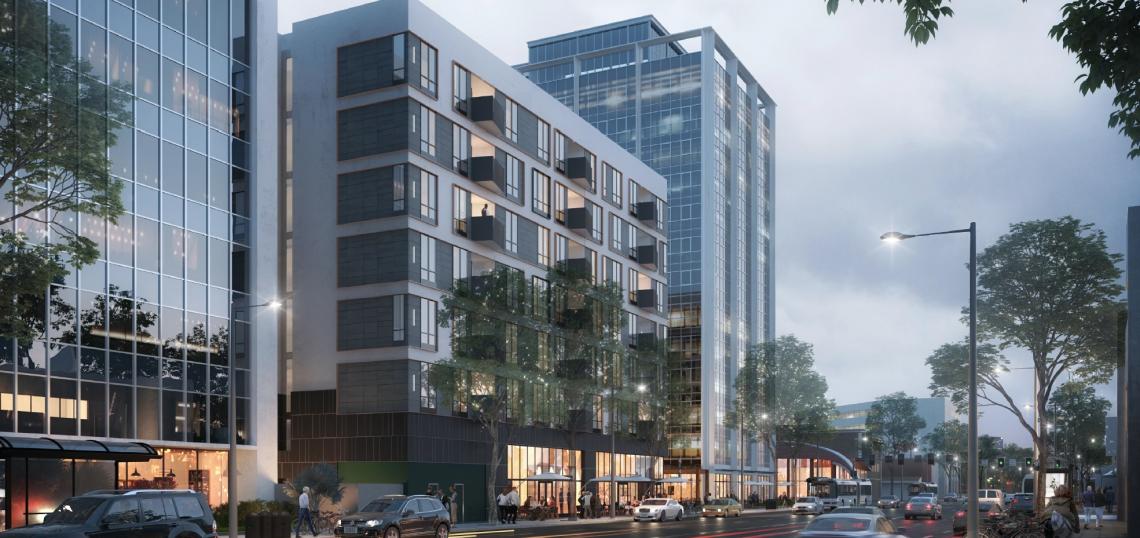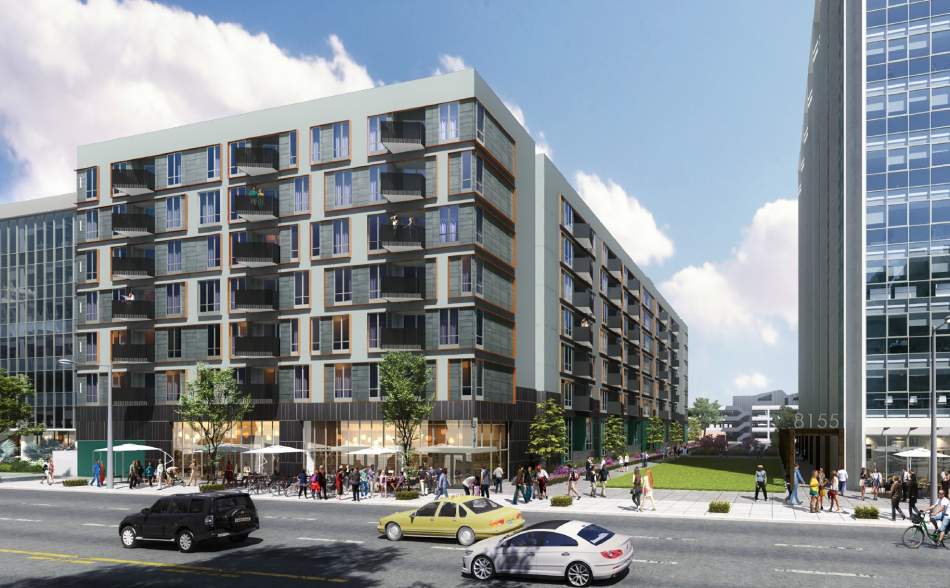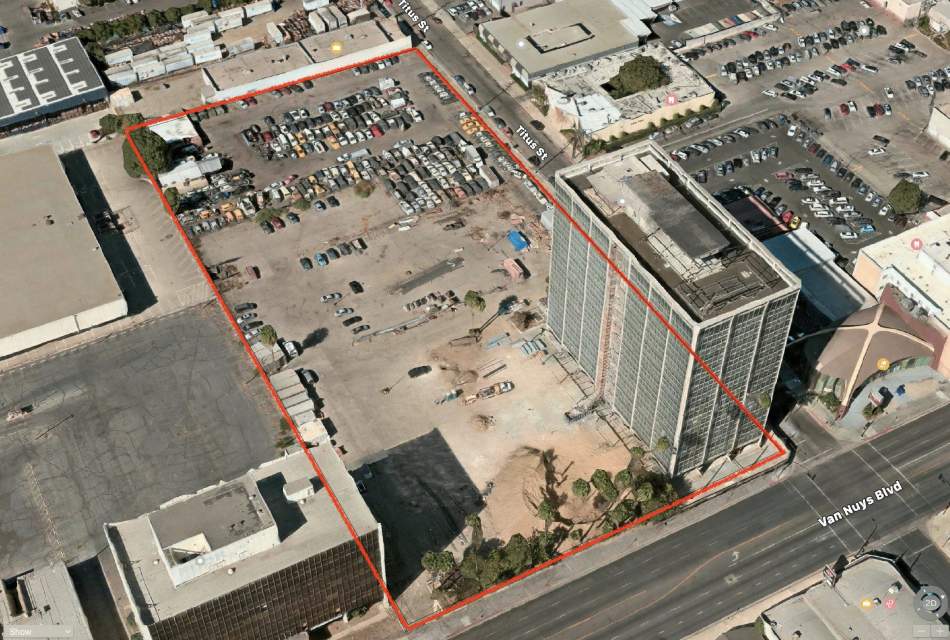Four months after completing the adaptive reuse of a landmark office tower in Panorama City, developer Izek Shomof has initiated entitlements to redevelop the parking lots that wrap the building.
On July 16, Shomof filed an application with the Department of City Planning to construct a mixed-use project at 8141-8155 N. Van Nuys Boulevard consisting of 200 studio, one-, two-, and three-bedroom apartments, 2,450 square feet of ground-floor retail space, and a detached 524-car parking structure capped by warehouse space.
Takacs Architecture is designing the proposed development, which would place a seven-story podium-type building along Van Nuys Boulevard, while retaining existing open space adjacent to the Panorama Tower. The parking garage, slated for the western side of the project site, would stand four stories in height.
Requested entitlements for the project include mandatory site plan review and review for compliance with the Panorama City community design overlay.
Shomof, who converted numerous historic office buildings in Downtown Los Angeles into housing, purchased the Panorama Tower in 2015 for $11.9 million. After spending $25 million to renovate the 13-story tower, which had been vacant since the 1994 Northridge earthquake, the building reopened in March 2020 as 194 apartments for rent.
The developer had previously considered developing the parking lots which wrap the 1960s structure as a retail center prior to submitting plans for the proposed mixed-use complex.
The Panorama Tower site abuts a County-owned property at 14545 Lanark Street, where non-profit developer Clifford Beers Housing has announced plans to build up to 180 low-income apartments.
- Long-Empty Panorama City Office Tower Revived as Housing (Urbanize LA)









