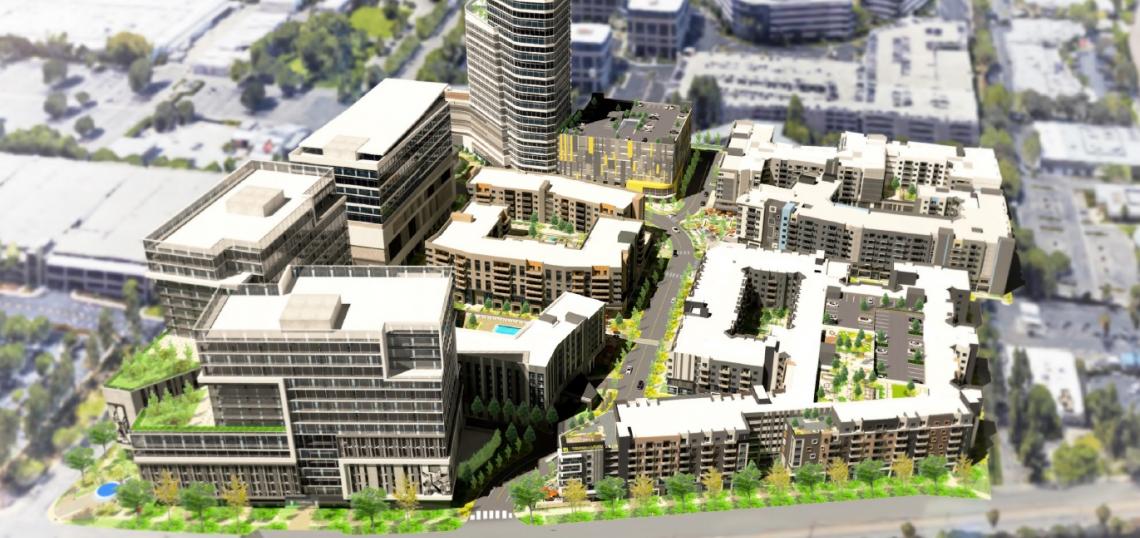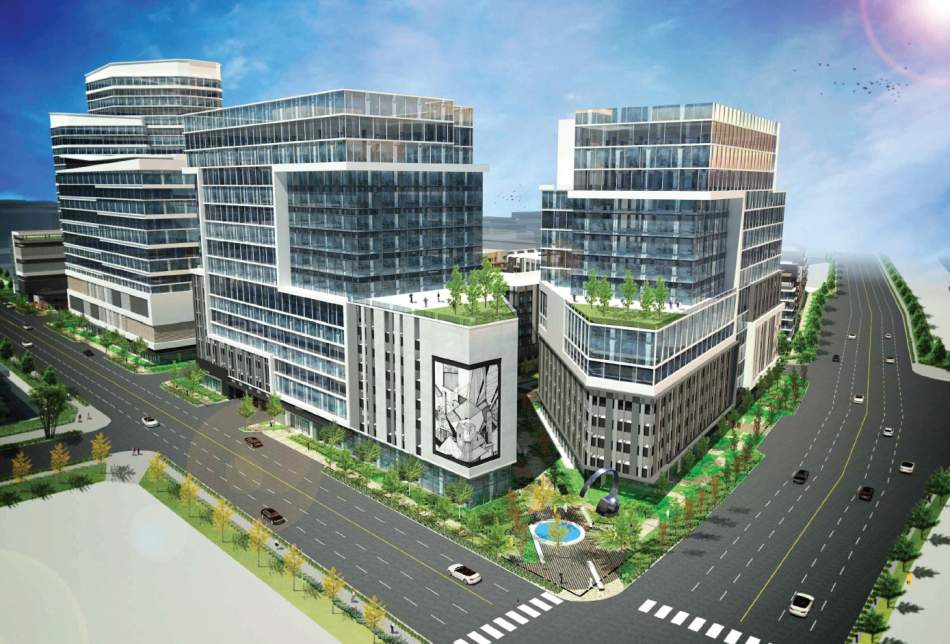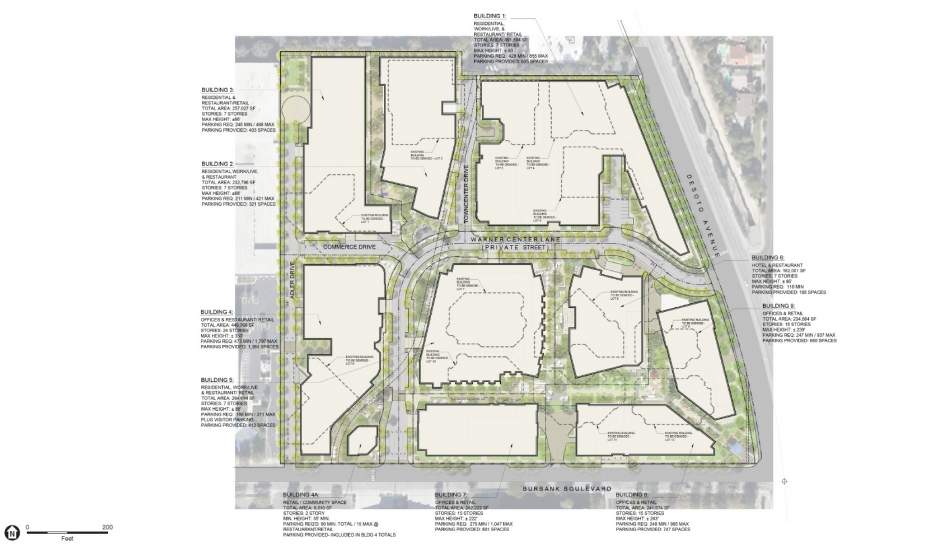An environmental report published by the City of Los Angeles provides new information on plans for a multi-phase mixed-use development slated for Warner Center.
Adler Realty Investments, owner of Warner Center Corporate Park at Burbank Boulevard and De Soto Avenue, announced plans two years ago to raze the 24-acre site to make way for the construction of a 12-building, 2.6-million-square-foot complex consisting of:
- 841 rental apartments;
- 168 condominiums; 1.14 million square feet of office space;
- approximately 80,000 square feet of ground-floor commercial space; and
- a 228-room hotel.
The new buildings would consist of both low-rise and high-rise structures, including seven podium-type and wrap buildings along the northern side of the property, as well as a series of 15-story office towers lining Burbank Boulevard to the south. The largest structure proposed would rise 24 stories and 350 feet in height.
VTBS Architects is designing the project, which would include buildings with recesses and angled masses to create articulation. Plans call for exterior finishes such as stucco, wood siding, masonry, and glass.
Adler is planning a series of subterranean and podium parking structures with up to 5,548 vehicle spaces. Automobile access would be provided through a series of new interior streets cutting through the property.
Pending approvals from the City of Los Angeles, construction is anticipated to occur in eight phases over a period of 25 years. The project's initial study forecasts a buildout period between 2020 and 2035.
Should construction proceed as scheduled, Adler's project would overlap with other multi-phase developments in the Warner Center area - most notably the Promenade 2035 complex, which would also include housing, office space, and a hotel.
Canoga Park-based developer California Home Builders also has housing and office projects in the works nearby.
Elsewhere in the Warner Center area, Adler is developing a smaller six-story, 37-unit housing project on Vanowen Street.
- Warner Center Corporate Park (Urbanize LA)









