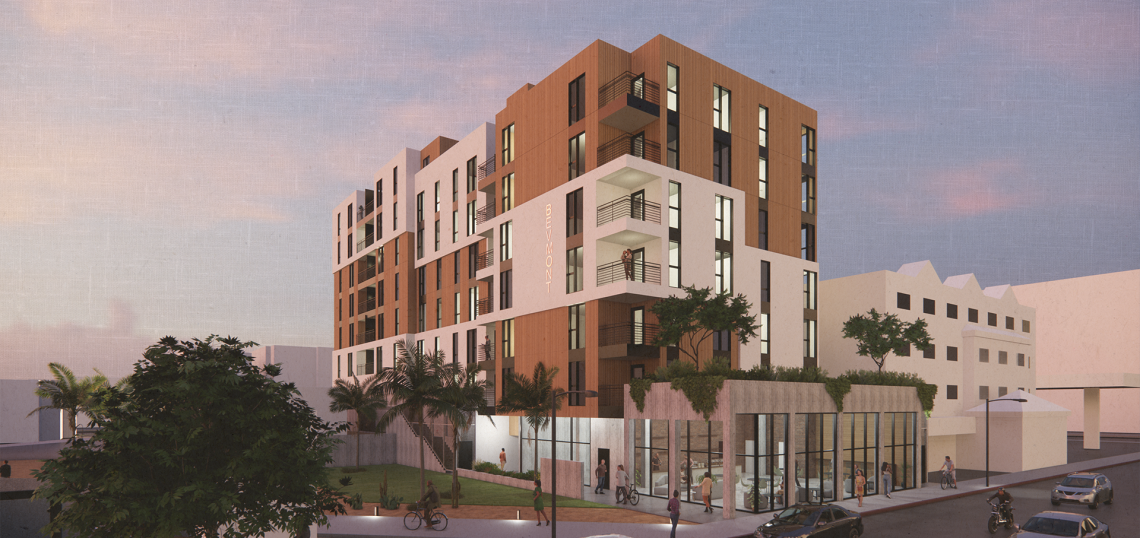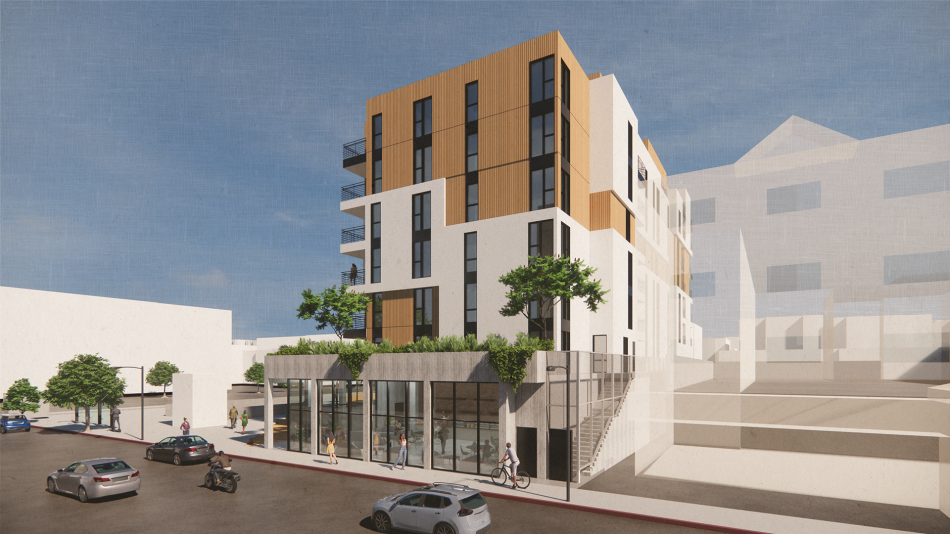Metro's Vermont/Beverly Station could be getting some new neighbors, per an application submitted in November to the Los Angeles Department of City Planning.
The proposed project, which would replace a 1920s commercial building directly north of the station entrance at 315 N. Vermont Avenue, calls for the construction of a new eight-story edifice featuring 60 studio, one-, and two-bedroom apartments above 2,739 square feet of ground-floor commercial space and subterranean parking.
Project applicant Amir Houriani of Beverly Vermont Properties, LLC is seeking entitlements using Transit Oriented Communities incentives to permit a larger structure than normally allowed by zoning rules. In exchange, a portion of the new housing would be set aside for rent as deed-restricted affordable housing at the extremely low-income level.
F-ARE is designing 315 Vermont, which would be clad in materials including stucco, wood, and concrete.
"Responding to the urban scale of the neighborhood, the building is divided into four volumes above a retail oriented ground floor," reads a narrative from the firm's website. "The lobby and main vertical circulation are located on the south facade facing the large plaza above the Metro Station. A large garden for the residents is located on the second floor along Vermont Avenue where the building steps back from the sidewalk. The project echoes architectural moves found in contextual buildings from past decades, like the grouping of the fenestration in vertical bands, a covered paseo and a canopy that cantilevers above the building entry."
The project site is currently advertised for sale.
The proposed apartment complex joins a handful of new mixed-use and multifamily residential buildings in the works near Vermont/Beverly Station, including a 490-unit complex now taking shape across the street.
Follow us on social media:
Twitter / Facebook / LinkedIn / Threads / Instagram
- East Hollywood (Urbanize LA)








