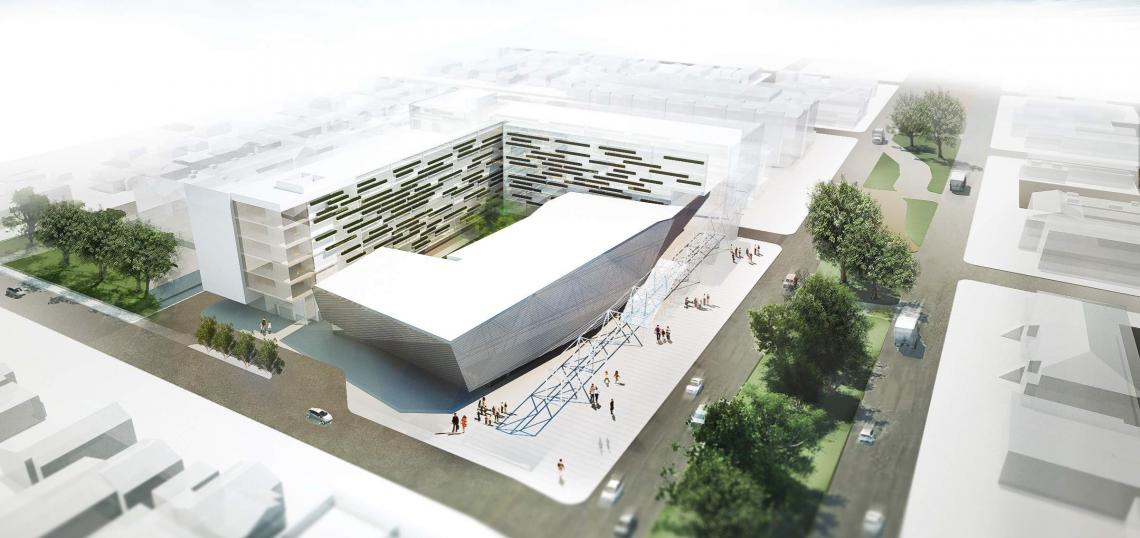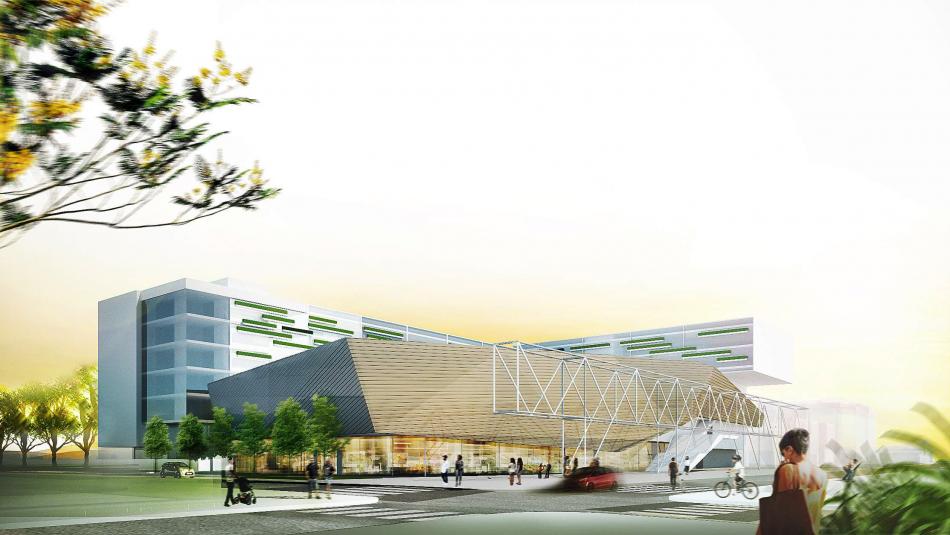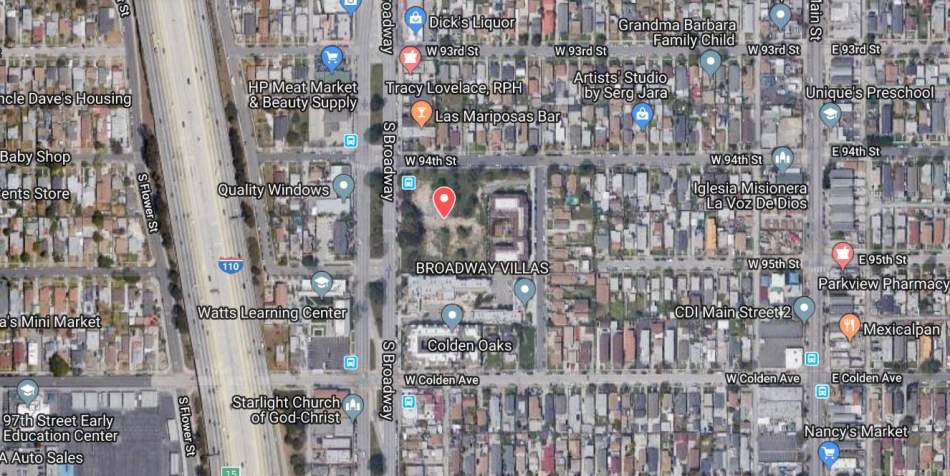The developer trying to build housing on a city-owned property at the intersection of 94th Street and Broadway in South Los Angeles is seeking more time to deliver the project, per a motion introduced earlier this month by 8th District City Councilmember Marqueece Harris Dawson.
Since 2020, 94B, LLC - an entity linked to Los Angeles-based planning and architecture firm Archeon Group - has held entitlements for the construction of a mixed-use project on the property at 9402 S. Broadway. Plans call for a new building with up to 180 apartments, nearly 41,000 square feet of commercial space, and parking for 257 vehicles. Additionally, a portion of the lot fronting the intersection of 94th and Spring Streets would be converted into a community garden.
The motion, referred to the Council's Trade, Travel, and Tourism Committee for consideration, would direct the Economic and Workforce Development Department to extend its exclusive negotiation agreement with 94B, LLC for the site through December 31, 2024. That extension would allow for the completion of soil remediation of the property, which is the former site of the Broadway Hospital, which closed in the late 1980s.
In addition to providing direction on the future of the project, the motion also reveals the future occupant of the proposed commercial space: the discount supermarket chain Aldi. The German chain has recently emerged as one of the fastest growing grocery store in the United States.
Additionally, project approvals include density bonus incentives to permit a larger structure than permitted by zoning rules. In exchange for the development incentive, 20 of the new studio, one-, and two-bedroom apartments would bet set aside as very low-income affordable housing for a period of 55 years.
According to city records, Morphosis is designing the building, which would consist of an L-shaped, seven-story apartment building and a standalone grocery store building fronting Broadway. The two structures would be clad in fiber cement boards, metal, and screens, and would wrap around a central courtyard. Additional open space would be provided through a community room and a gym.
Follow us on social media:
Twitter / Facebook / LinkedIn / Threads / Instagram
- 94th & Broadway (Urbanize LA)









