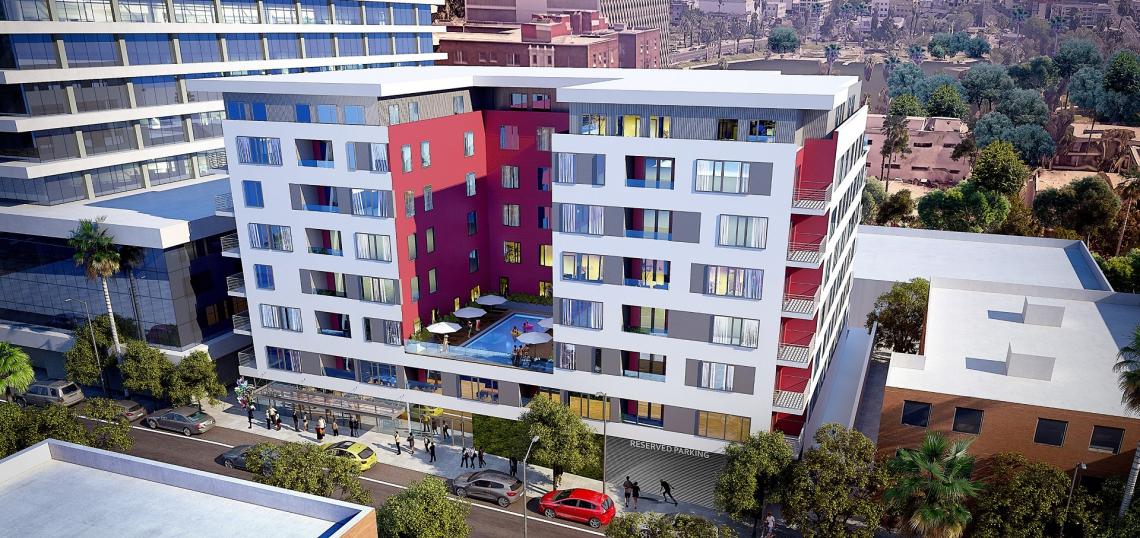Social media posts by the Los Angeles Department of City Planning have unveiled new renderings for 668 Coronado, a proposed mixed-use development in Westlake.
The project, which was approved earlier this month by the Los Angeles City Planning Commission, would replace a surface parking lot just south of Wilshire Boulevard with a seven-story edifice containing 122 apartments above roughly 1,200 square feet of ground-floor commercial space and 64 parking spaces. Plans call for a mix of studio and one-bedroom apartments, including 10 units for very-low-income households.
Renderings of the mid-rise building, which is being designed by ISO Architecture + Design, portray a U-shaped form above a concrete podium. Open space is planned within a central courtyard.
The project is being developed by Jamison Services, Inc., which also owns an adjoining office tower.
- First Look at Westlake's 668 Coronado Development (Urbanize LA)







