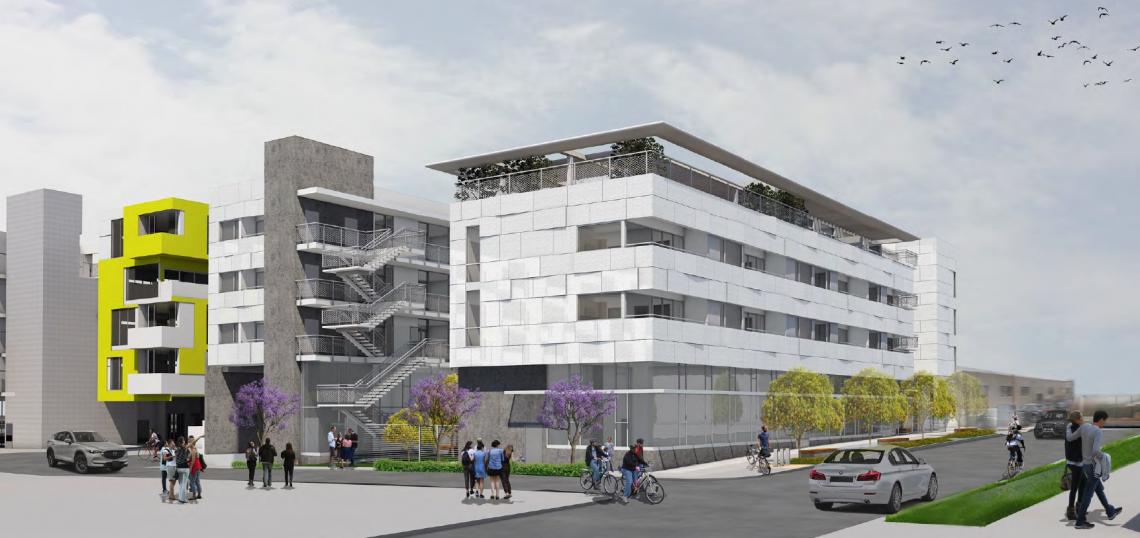A new development featuring apartments, office space, and retail could rise north of the Expo Line's 26th Street/Bergamot Station.
The project, which would replace a small office building and parking lot at 1618 Stanford Street, would consist of a five-story edifice featuring 47 studio, one-, two-, and three-bedroom apartments - including four affordable units - above 3,987 square feet of ground-floor retail space, and 11,676 square feet of office space and 102 parking spaces on three basement levels.
Michael W. Folonis Architects is designing the low-rise structure, which is described as a solid mass floating above an open ground floor. Its upper levels feature flush-mounted metal panel cladding installed in horizontal bands with open-air staircases at the corner of Stanford and Pennsylvania Avenue.
The proposed development is scheduled for consideration this week by the Santa Monica Architectural Review Board, which will give feedback on the design.
Architectural plans list the project’s developer as an entity called KABD, LLC.
The project site abuts the former Santa Monica Trailer Park, which is now in developed as a mixed-use project known as Millennium Santa Monica.
A larger development which would also feature apartments with basement-level office space is planned a block south at 3030 Nebraska Avenue.
- Santa Monica (Urbanize LA)







