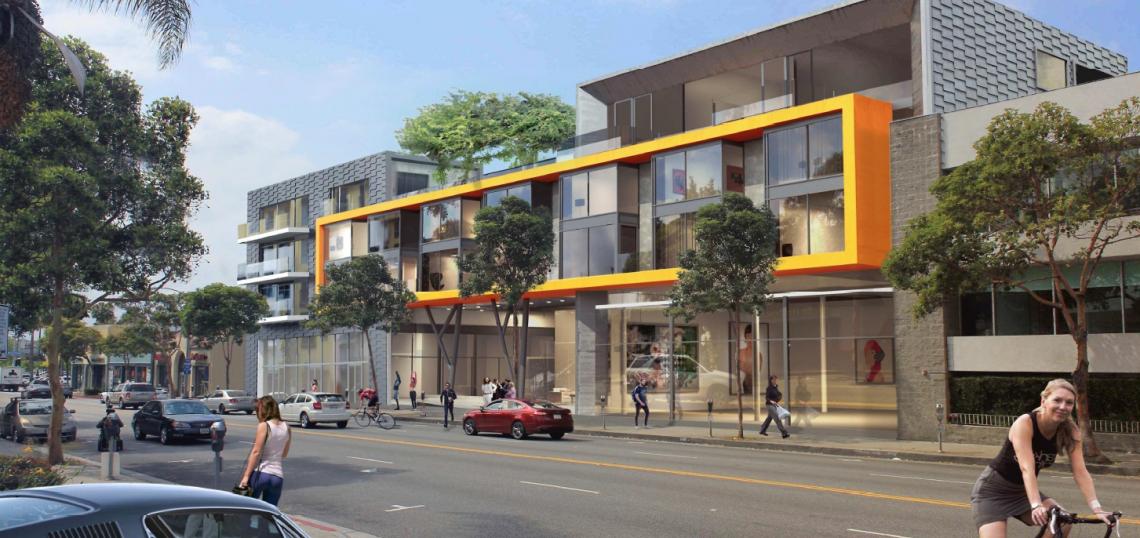The Santa Monica Architectural Review Board is scheduled to review plans for yet another mixed-use project from WS Communities in the city's Downtown neighborhood.
The latest project, which would replace a parking lot at 1430 Lincoln Boulevard, calls for the construction of a five-story building featuring 100 studio, one-, two-, and three-bedroom apartments atop 5,878 square feet of ground-floor retail space and four levels of subterranean parking for 296 vehicles.
The low-rise structure is being designed by Venice-based Reed Architectural Group, with Studio T-Square 2 serving as the project's architect of record. The proposed development is described as featuring a modern/contemporary design, with a horizontal orientation reinforced by an orange pop-out frame. A 58-foot-wide terrace would be located at the building's fifth floor, and additional common spaces - including a gym and a spa - would be situated on the third level.
A staff report to the ARB recommends that 1430 Lincoln should be approved. The project has already received a preliminary review by the board, as well as a hearing with the Santa Monica Planning Commission.
WS Communities ranks as the most prolific residential developer in Santa Monica, with numerous mixed-use projects planned or underway in the Downtown area. The company's portfolio includes several proposed apartment buildings along Lincoln Boulevard, including a 100-unit complex now under construction adjacent to the Expo Line.
- Santa Monica (Urbanize LA)







