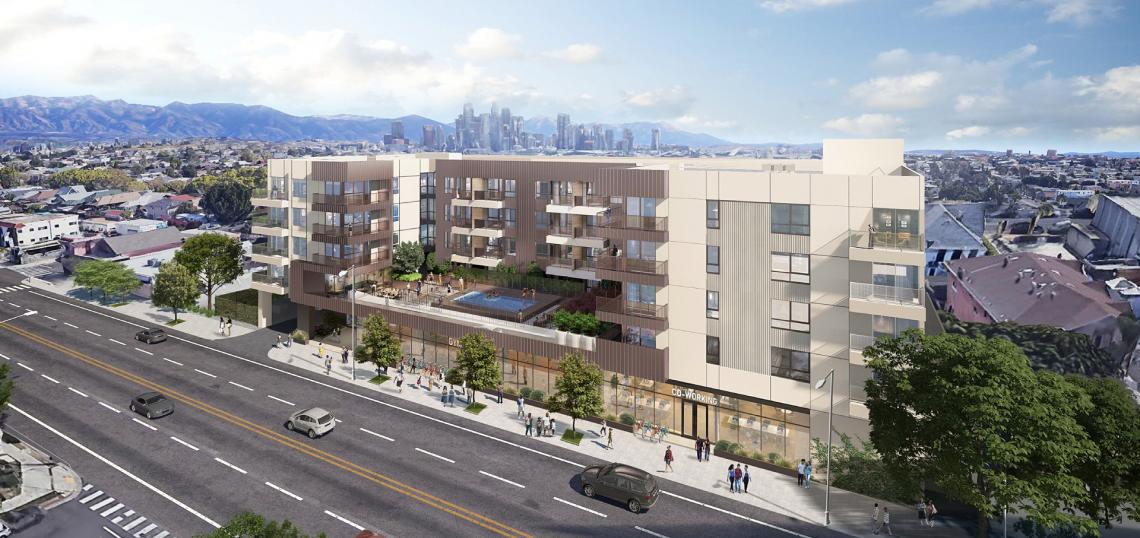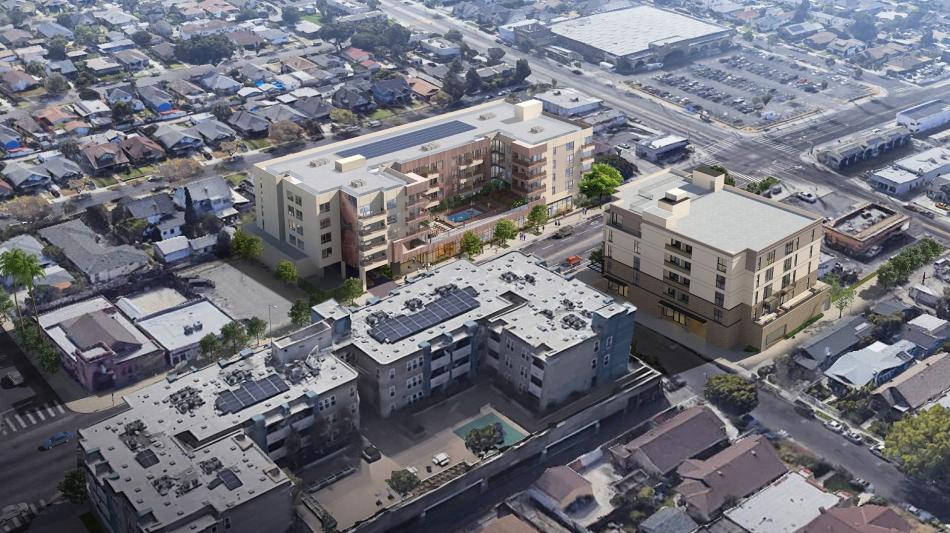Los Angeles-based developer CIM Group is has cleared a hurdle in plans for yet another mixed-use apartment complex in South Los Angeles.
On July 13, the Los Angeles City Planning Commission voted to approve density bonus incentives for a proposed residential-retail development from CIM on a 1.8-acre site at 3022 S. Western Avenue in Jefferson Park. The project would replace what is now a warehouse and a parking lot with a new five-story building featuring 114 apartments, 2,500 square feet of ground-floor commercial space, and parking for 62 vehicles in a semi-subterranean garage.
The approved density bonus incentives will allow CIM to construct a larger building with more residential units than would otherwise be allowed by zoning rules applied to the project site. In exchange, 14 of the new studio, one-, and two-bedroom apartments are required to be set aside for rent as affordable housing at the very low-income level for a period of 55 years.
Nadel Architects is designing 3022 S. Western Avenue, while TGP is serving as the project's landscape architect. Renderings depict the finished product as a contemporary low-rise building clad in stucco and metal panels. In addition to housing, plans call for on-site amenities such as a pool deck and a recreation room.
CIM Group, which has dozens of similar projects in the works for Jefferson Park and the adjacent West Adams neighborhood, has set its sights on a handful of large properties along Western Avenue. Directly across the street at 3010 Western, the CIM is planning a smaller mixed-use apartment building with 40 dwelling units. The developer has also constructed a similar mixed-use project a few blocks north at 2221 S. Western Avenue, and has proposed 364 apartments on an empty lot on Western which sits directly south of the I-10 Freeway trench.
Follow us on social media:
Twitter / Facebook / LinkedIn / Threads / Instagram
- 3022 S Western Avenue (Urbanize LA)








