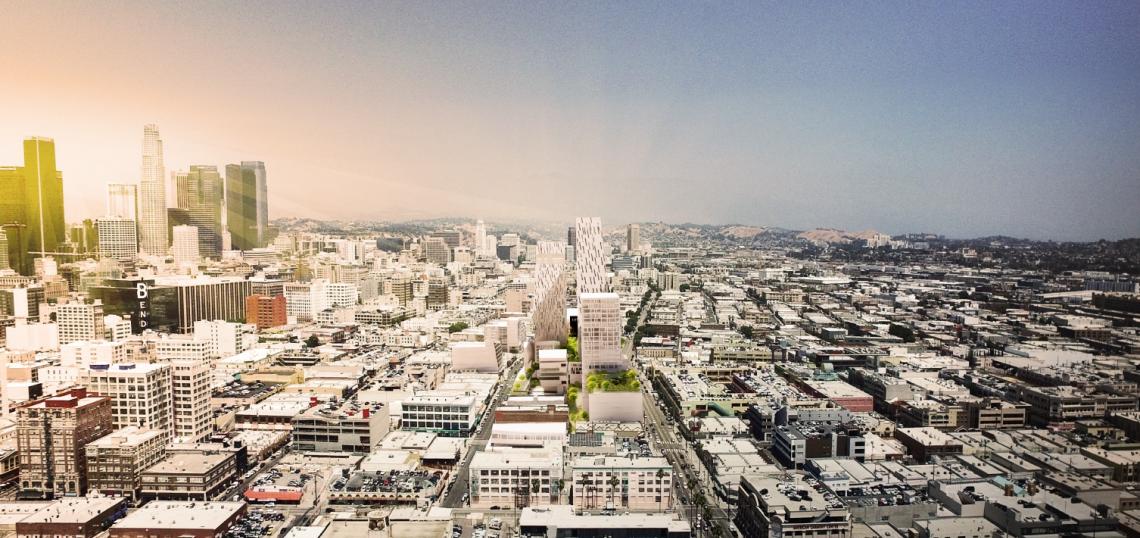The Los Angeles City Council has signed off on a proposal to redevelop a 10-acre site in the Fashion District with a mixed-use high-rise complex.
The City Market project, which was first announced in 2012, resulted from the century-old property's owners looking to reinvent the longtime produce market. Approved plans call for the construction of a series of low-rise and high-rise buildings between three and 38 stories in height. A full buildout could include up to 948 residential units - with 10 percent set aside as affordable housing - a 210-room hotel, a 300,000-square-foot educational institution, and 225,000 square feet of commercial space that could be dedicated to shops, restaurants, and a multiplex theater.
HansonLA is designing the project, which would be connected through a collection of internal paseos. Renderings portray a series of angular glass and steel buildings, rising to a maximum height of 454 feet above ground level.
The Council's action yesterday has also restored a planned digital signage program, which had previously been removed by the City Planning Commission.
The project carries a roughly $10-million community benefits package which would help create and preserve affordable housing in the Downtown area. Construction could occur over the course of two decades. While waiting for the larger buildout, LENA Group has already repurposed some existing buildings on the property with a mix of office, retail, and restaurant space known as City Market South.
- City Market Archive (Urbanize LA)







