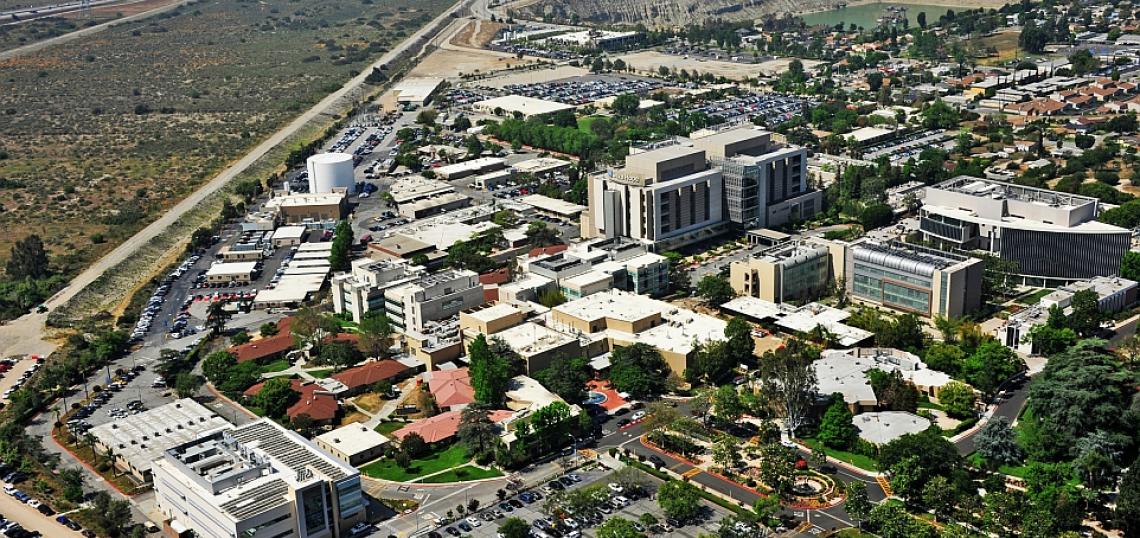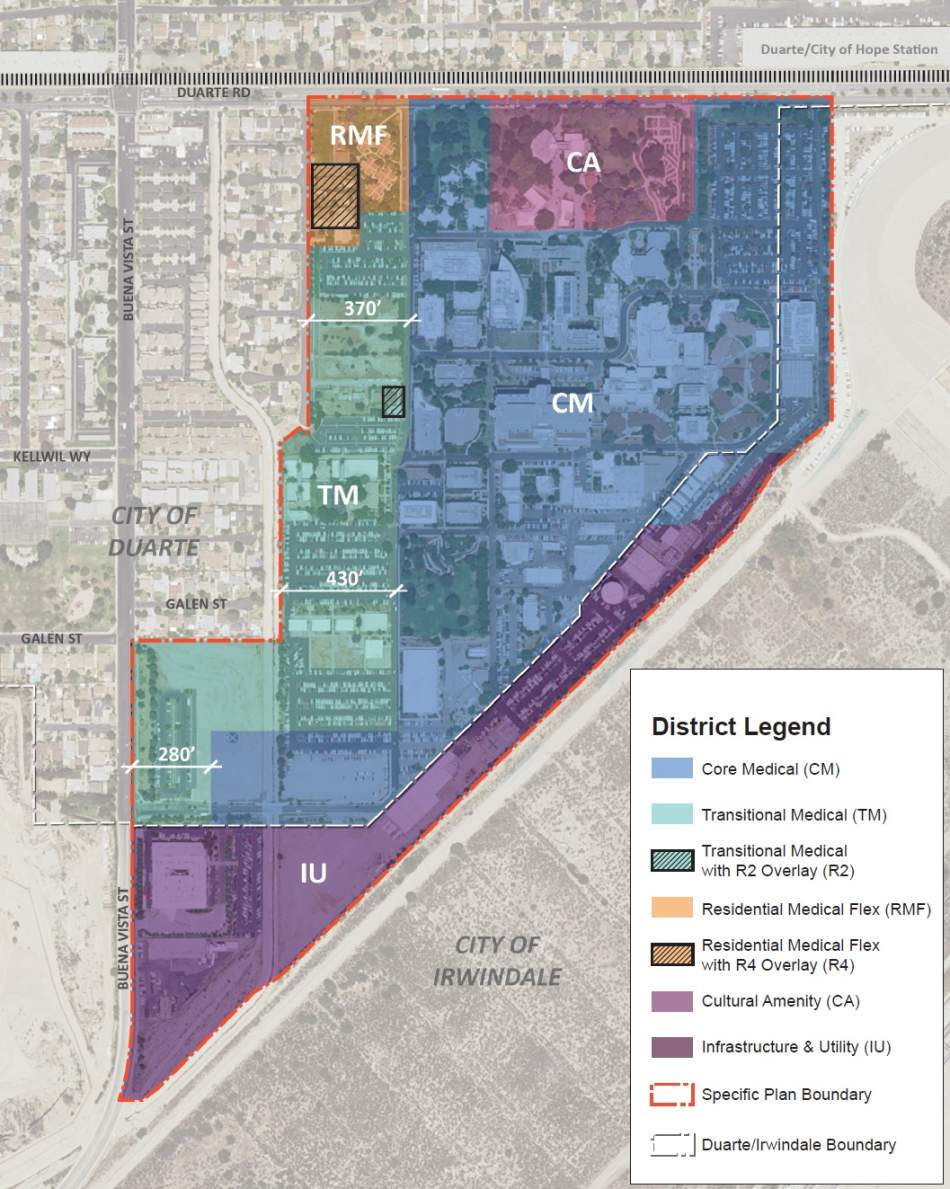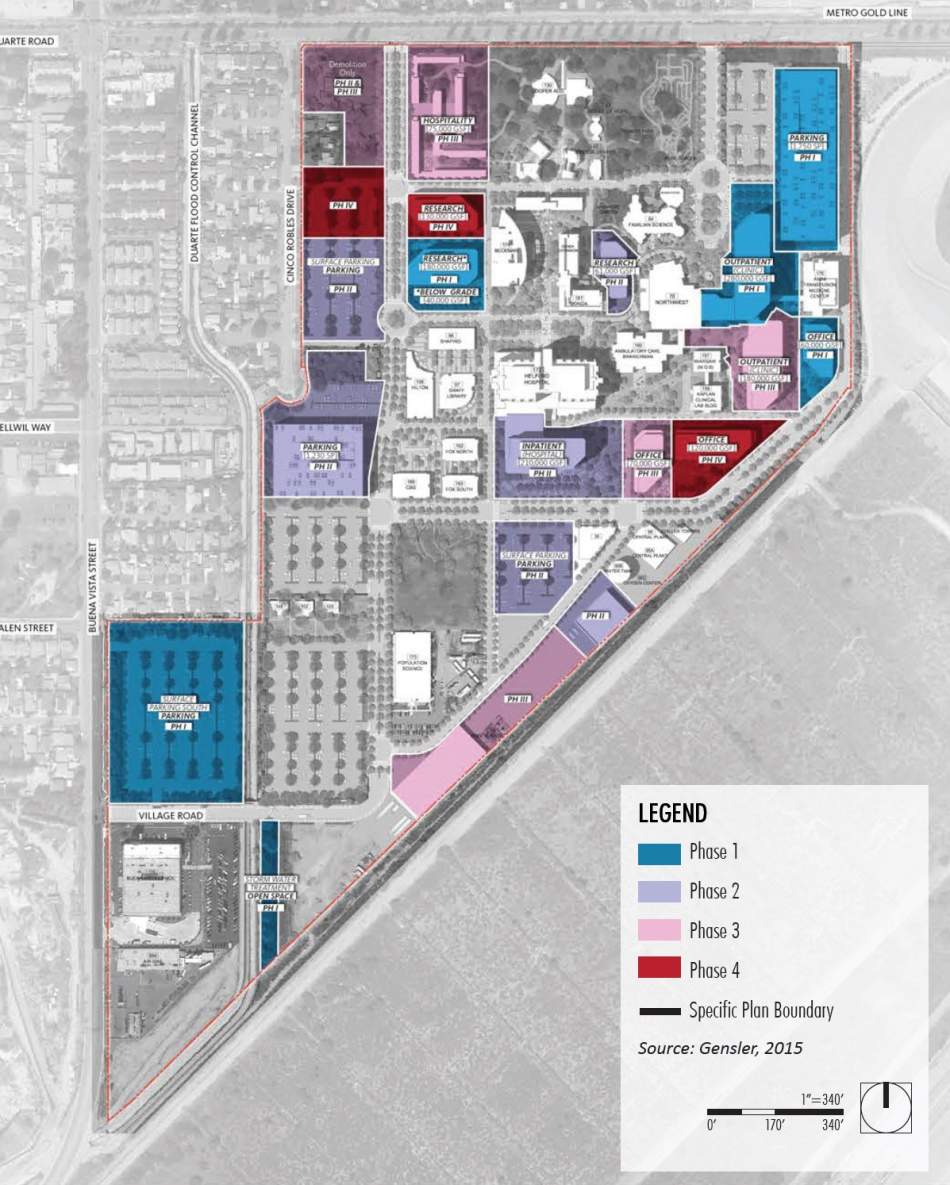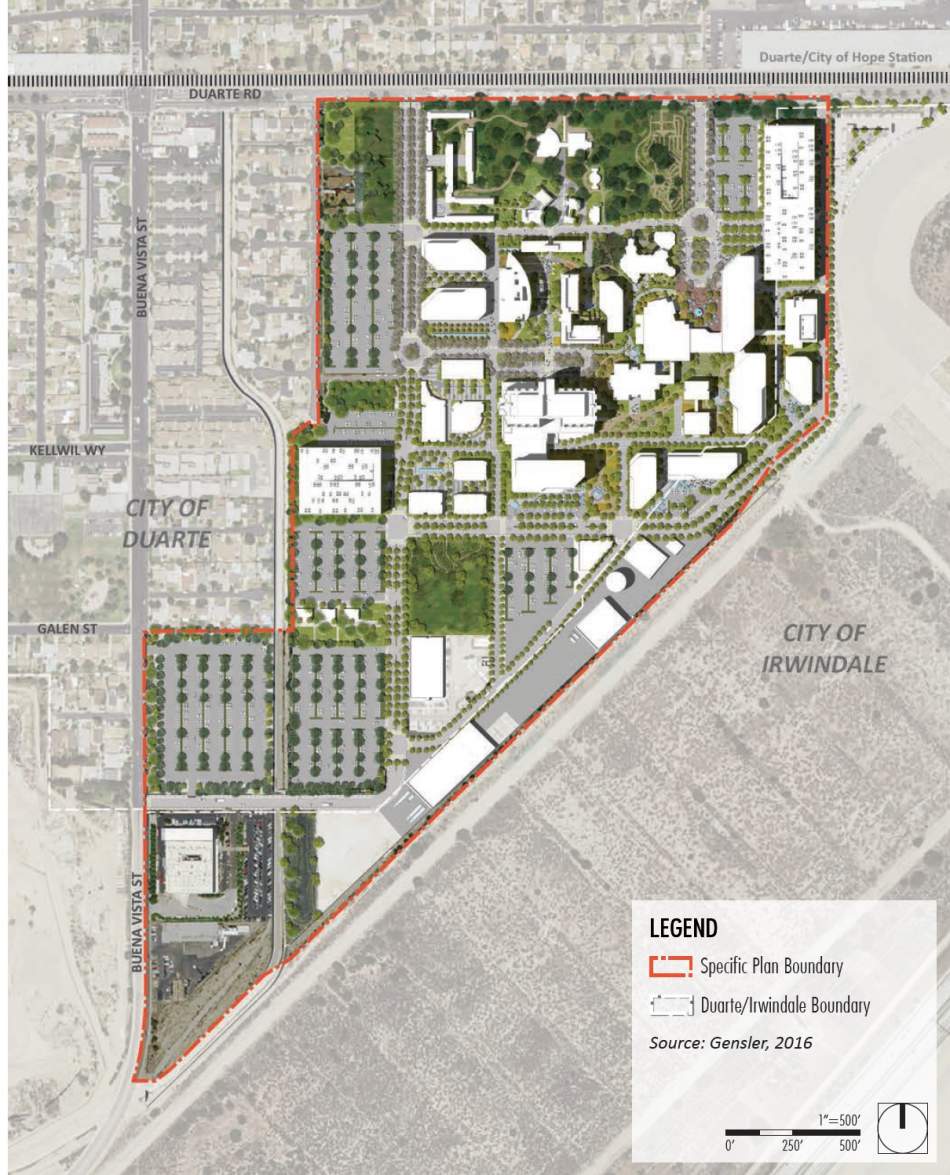Two years after the arrival of the Gold Line's Foothill extension, the City of Hope hospital complex is laying the groundwork for a 20-year expansion of its 110-acre campus in the cities of Duarte and Irwindale.
The proposed specific plan divides the campus into five subdistricts:
- Core Medical District: Spanning nearly 60 acres, the Core Medical District is envisioned as the central part of the campus, allowing taller buildings featuring inpatient and outpatient facilities, as well as medical offices, research facilities, open space and short-term lodging. Buildings in this area could rise to a maximum height of 140 feet above ground level.
- Transition Medical District: The 23.4-acre Transition Medical District is planned at the western edge of the campus as a buffer between the core area and an adjacent residential neighborhood. New construction in this area would be of lower intensity and scale. A portion of this area that is currently under private ownership would continue to be eligible for multifamily residential construction unless purchased by City of Hope. Building heights in the Transition Medical District would be capped at 60 feet.
- Cultural Amenity District: The approximately 8.2-acre Cultural Amenity District is the historic entrance to the campus, and is frequently used for assembly an open space. Building heights in this area would be capped at 50 feet.
- Infrastructure and Utility District: Located at the southeast edge of the City of Hope campus, this 19.9-acre space is intended as the primary location for utility services and infrastructure projects, such as warehouses and the central plant. Buildings could rise to 120 feet in this district.
- The Residential and Medical Flex District: Spanning 5.1 acres at the northwest corner of the campus, the Residential and Medical Flex District will allow continued residential uses for student, faculty, and guests. Over time, they could transition to new uses such as hospitality or open space. Properties not owned by City of Hope are allowed to see continued multifamily residential uses for a period of 36 months. Building heights in this area would be capped at 60 feet above ground level.
A full buildout of the specific plan would add 1.04 million square feet of new development to the campus, as well as the demolition of just under 400,000 square feet of existing facilities. The bulk of the new construction - over one million square feet - would be concentrated in the Core Medical District. At completion, the campus' total patient capacity would be expanded by more than 1,000 beds, and its total number of on-site employees by more than 1,500.
Construction would occur in four phases, concluding in the mid-to-late 2030s.
- City Hope Specific Plans (City of Duarte)









