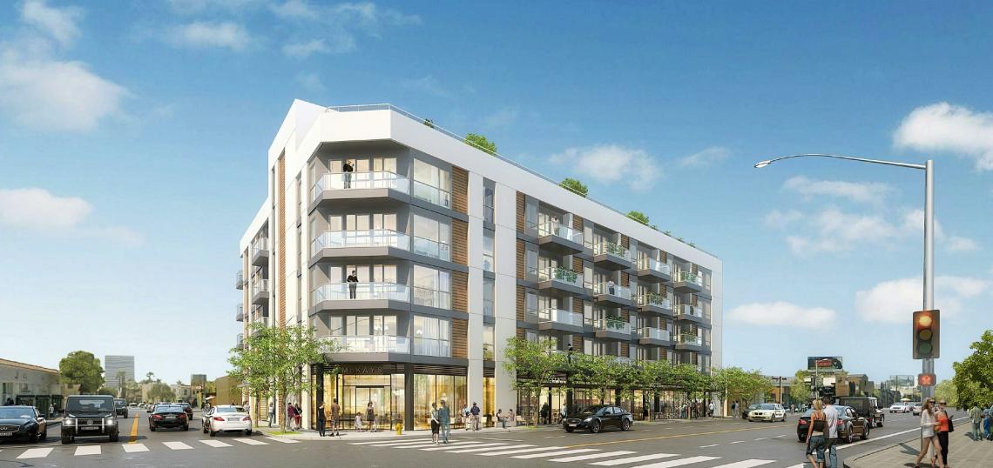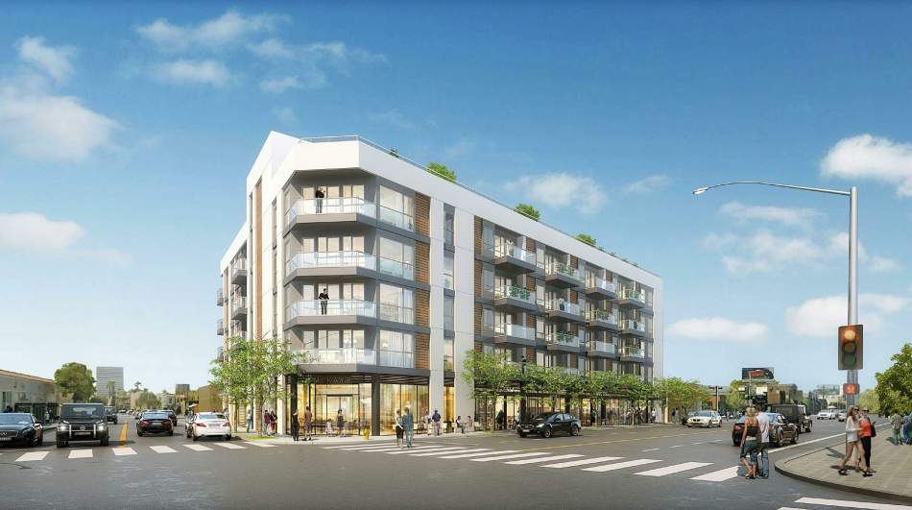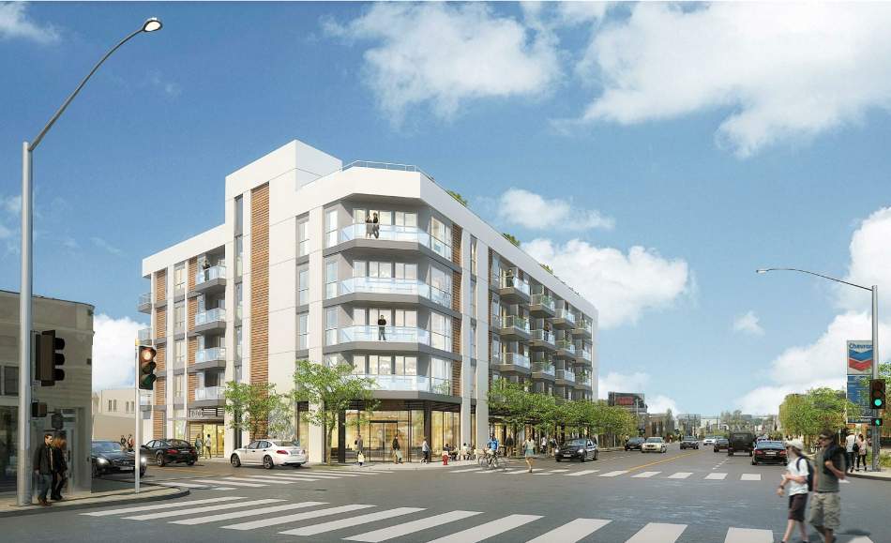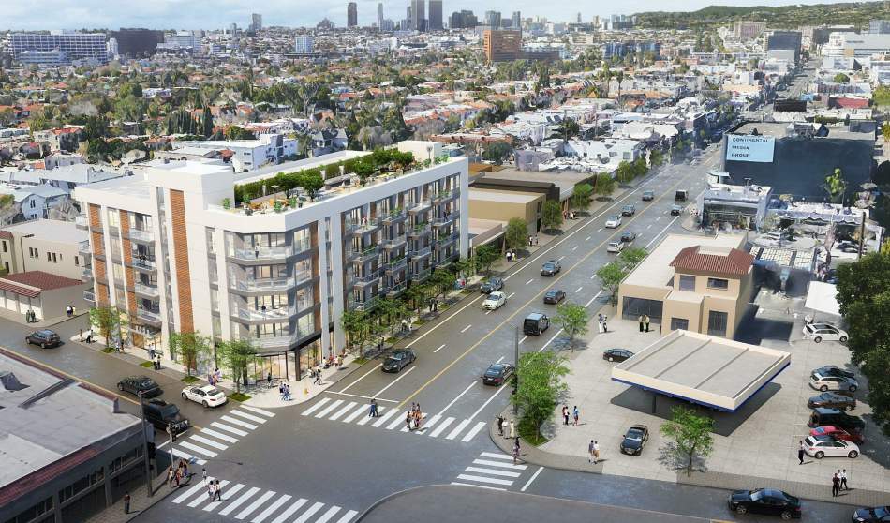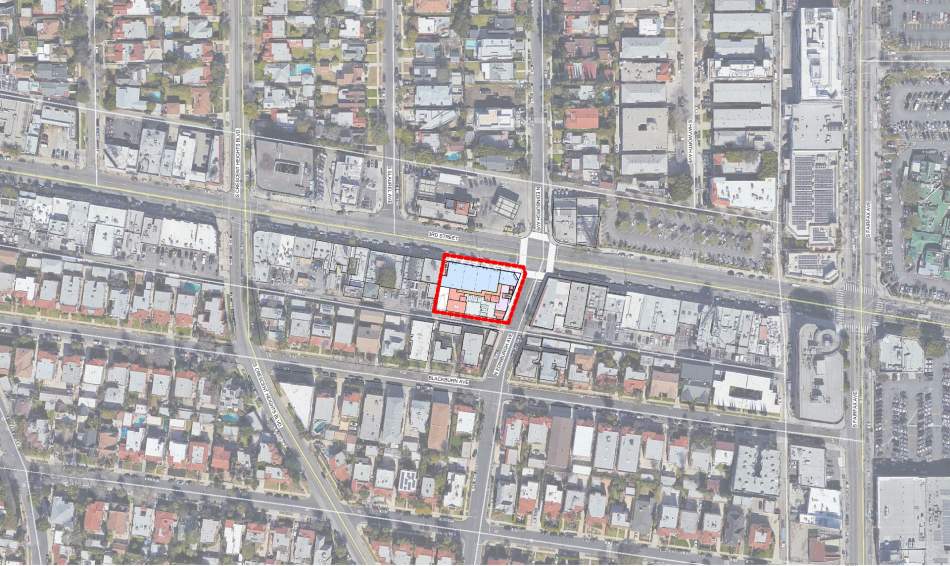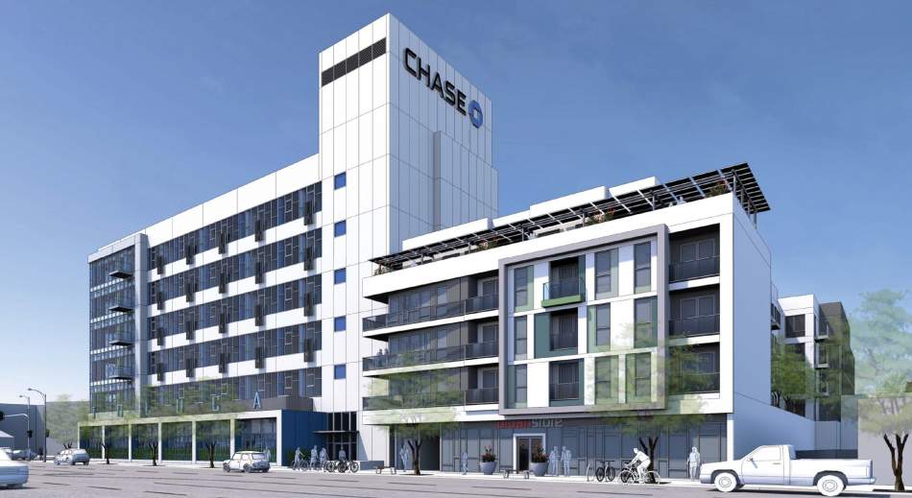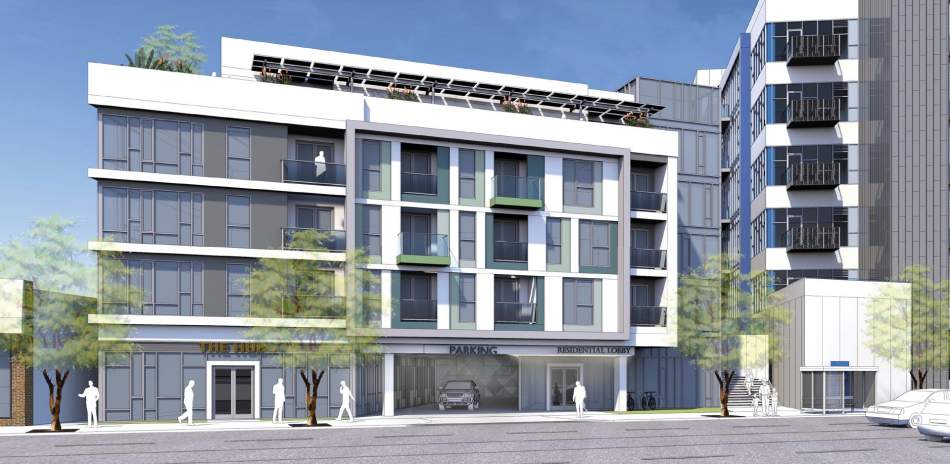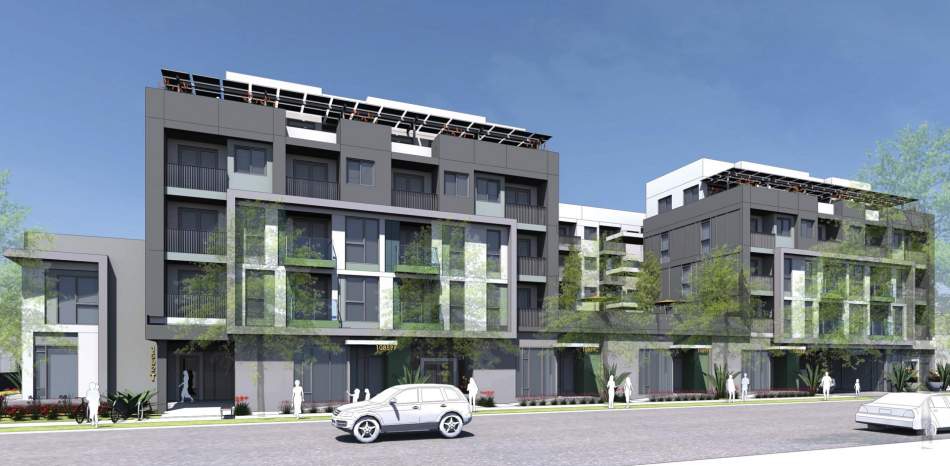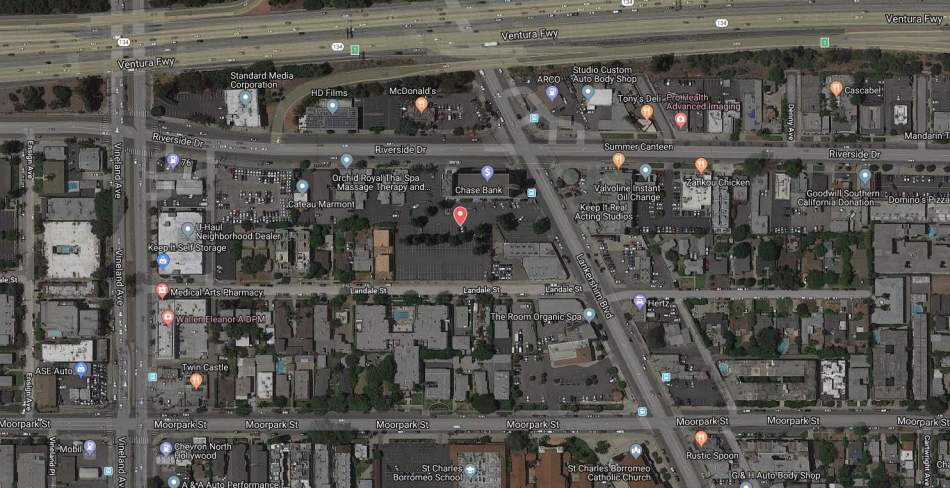Last week, the Los Angeles City Planning Commission signed off on plans for mixed-use developments in Beverly Grove and Studio City.
The first project, slated for a property at 8000 W. 3rd Street, calls for the construction of a five-story building featuring 50 residential units, 7,250 square feet of ground-floor retail space, and parking for 76 vehicles. Originally slated to include five units of affordable housing in exchange for density bonus incentives, the project added two additional subsidized units through a deal negotiated with the Mid City West Community Council.
The contemporary low-rise building is being designed by MVE + Partners, and is portrayed with cantilevered balconies fronting 3rd Street and a rooftop amenity deck.
Though the City Planning Commission approved density bonus incentives for the project, a request to waive a required dedication for sidewalk widening along 3rd Street was denied, as it would not be in compliance with the mobility element of the Los Angeles General Plan. Commissioners noted that the proposed apartment building, with a prominent corner location, could be precedent-setting for future development along 3rd Street.
An environmental study conducted for the 8000 3rd Street project anticipates a 22-month construction timeline, concluding sometime in 2021.
The second project, located on the border of Toluca Lake and Studio City, would feature both ground-up construction and the adaptive reuse of a mid-century office building.
The Delijani family filed plans in 2016 to redevelop a parking lot near the intersection of Lankershim Boulevard and Riverside Drive with a five-story apartment building featuring 179 residential units - including eight set aside for very low-income households - with 5,684 square feet of ground-floor retail space and 263 parking stalls.
The new construction would be combined with the adaptive reuse of an existing seven-story building on the property, which is currently served by the parking lot. Existing entitlements will allow the 1960s structure to be converted into 55 apartments with 8,500 square feet of street-level commercial space.
TCA Architects is designing the Lankershim and Riverside development.
Commissioners voted unanimously in favor of the project, which would be built over approximately 25 months.





