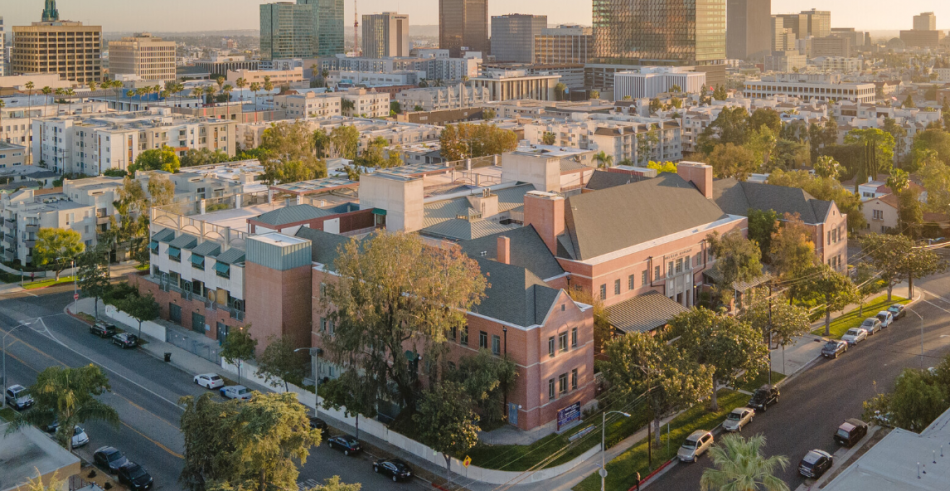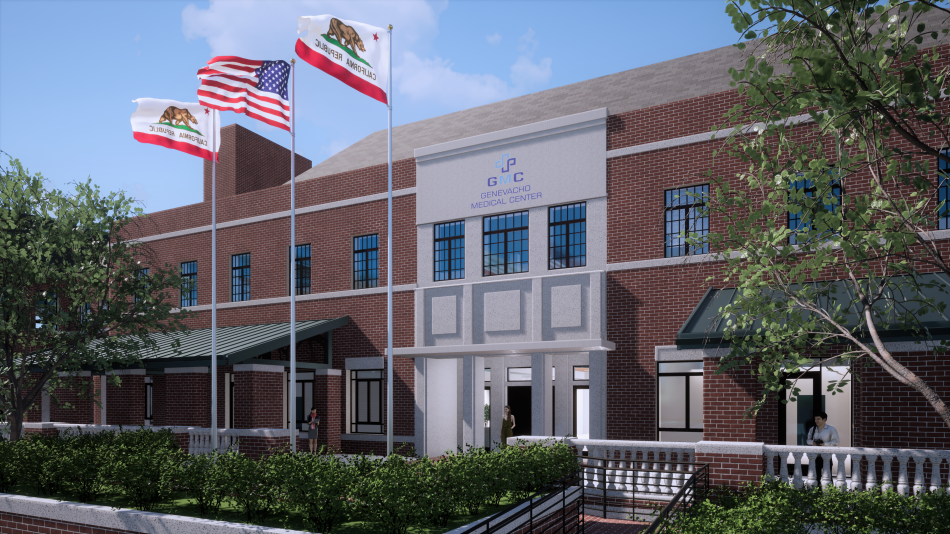In a vote taken earlier today, he Los Angeles City Planning Commission green-lit the planned adaptive reuse of the former Shriners Children's Hospital complex on the border between Westlake and Koreatown.
The project at 3160 W. Geneva Street, purchased for $24-million by Mitaa Group in 2017, calls for renovating the existing property - which includes a 1951 original building and a 1980s expansion - while also adding 30,000 square feet new construction. The resulting 169,000-square-foot complex, named the GenevaCho Neurological Medical Center, would include 139,000 square feet of medical clinic and medical office space, as well as 40 senior independent living units.
As a condition of approval for project entitlements, including a general plan amendment and a zone change, five of the new senior housing units would be reserved for very low- and extremely low-income seniors.
Plans also call for retaining an existing garage at the foot of the building, featuring 150 vehicle stalls and 39 bicycle spaces.
Varisco Design Build Group is designing the Shriner's redevelopment, which will maintain the 1950s red brick façade of the original structure facing Geneva Street, while converting lower floors to medical space and upper levels into housing. Plans also call for the addition of a new rooftop deck facing south toward the Wilshire Corridor.
The current project is a revision from an earlier plan by Mitaa Group, which previously secured approvals to convert the entire property into a 132-unit assisted living facility.
- Shriners Hospital (Urbanize LA)








