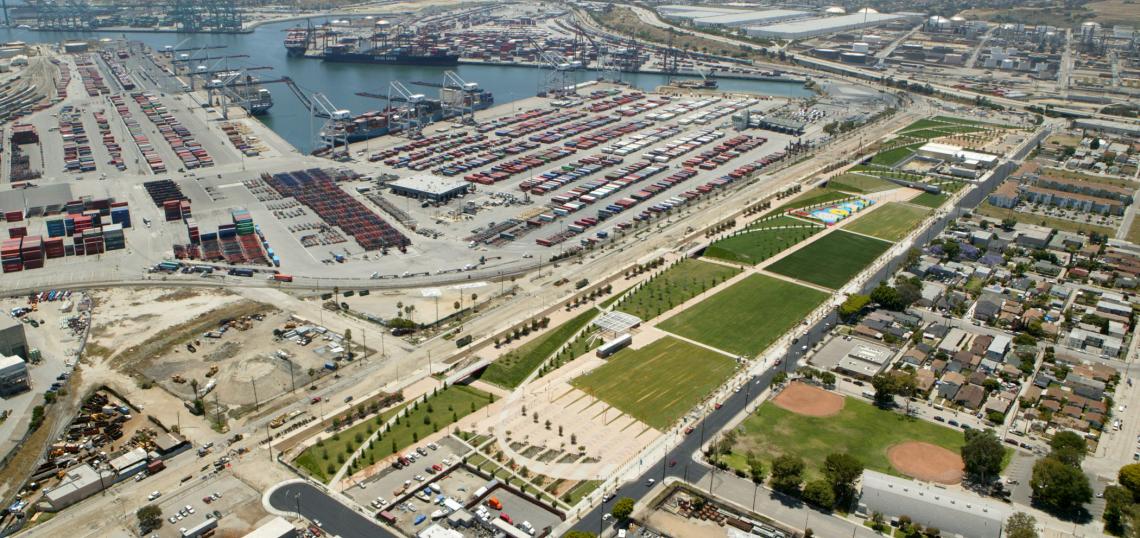After completing updates for four different community plans in 2023, the City of Los Angeles is looking to pick up the pace in 2024.
On February 8, the Los Angeles City Planning Commission voted to approve the Harbor LA Community Plan update - the simulataneous amendments of the Wilmington and Harbor-Gateway community plans. That move endorses zone changes for roughly 8,300 acres of land area - including the narrow strip of land which binds the port complex to South Los Angeles. Adjoining communities include unincorporated communities under Los Angeles County land use authority, as well as the cities of Carson, Torrance, Gardena, Long Beach, and Lomita.
According the environmental report published last year by the City of Los Angeles, the update will not change land use regulations for roughly 75 percent of the plan area. That allows existing residential and industrial uses to be maintained at current densities, although changes to the perimeter areas are intended to provide better transitions between the two.
That relatively modest changes are informed by SCAG's growth projections for the Harbor plan area, which estimates that Wilmington and Harbor Gateway areas will add only 1,600 new residents by 2040 - up from 123,400 today to 125,000 at the end point. However, employment is expected to expand more rapidly during that period from 14,000 jobs today to 24,000 jobs in 2040.
The proposed zone changes would provide enough capacity for that growth - and then some. The Planning Department expects that the new rules will accommodate up to 47,200 homes, versus 36,275 under current conditions. That housing would largely take the form of units in multifamily buildings, rather than new single-family construction.
Growth in the Harbor plans would be steered into "Opportunity Areas" which comprise approximately 6 percent of the total plan land area. Those areas, which include commercial corridors like Carson Boulevard, Gardena Boulevard, 190th Street, Pacific Coast Highway, and Avalon Boulevard, would see new zoning that increases allowable height, floor area, and density.
As with the DTLA 2040 plan, the Harbor plans will introduce the city's new zoning code, swapping out traditional euclidean zoning for a new system based on form, frontage, and use districts intended to shape the height and massing of construction. Mixed-use buildings up to three stories in height are envisioned on smaller corridors, while taller developments up to seven stories in height could be built near transportation infrastructure like the Harbor Gateway Transit Center and the planned Vermont Avenue bus rapid transit line.
As with other recent community plans, the Harbor plans will also include a unique community benefits program offering additional density, height, floor area, and other bonuses to projects which incorporate a required amount of affordable housing. Income restrictions would be set based on the median income levels for the Harbor community plan areas, rather than the City of Los Angeles as a whole.
Follow us on social media:
Twitter / Facebook / LinkedIn / Threads / Instagram
- Harbor LA Community Plans (Urbanize LA)






