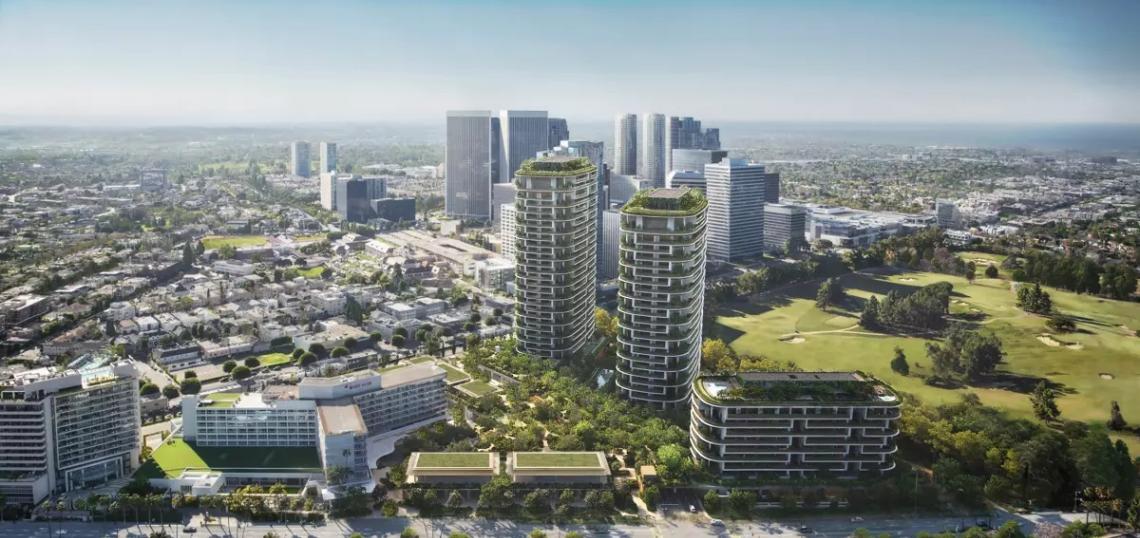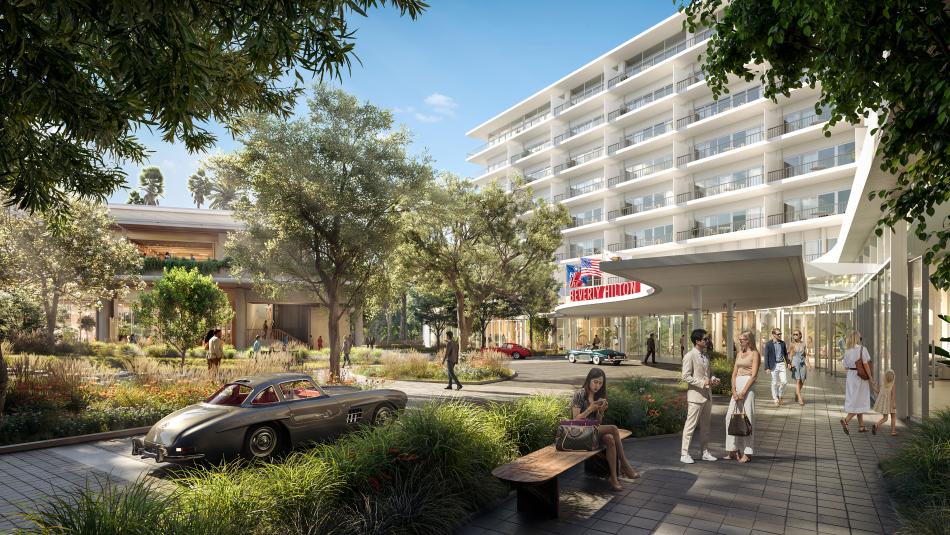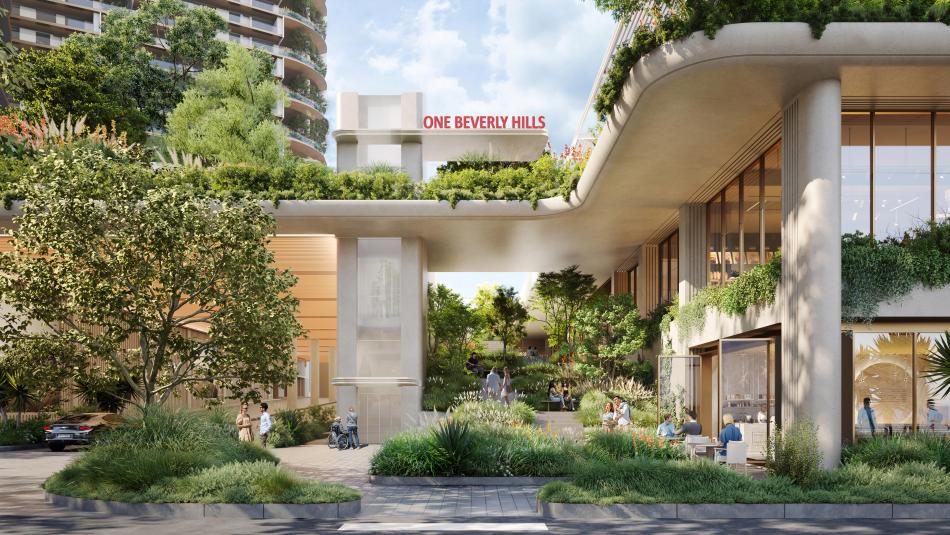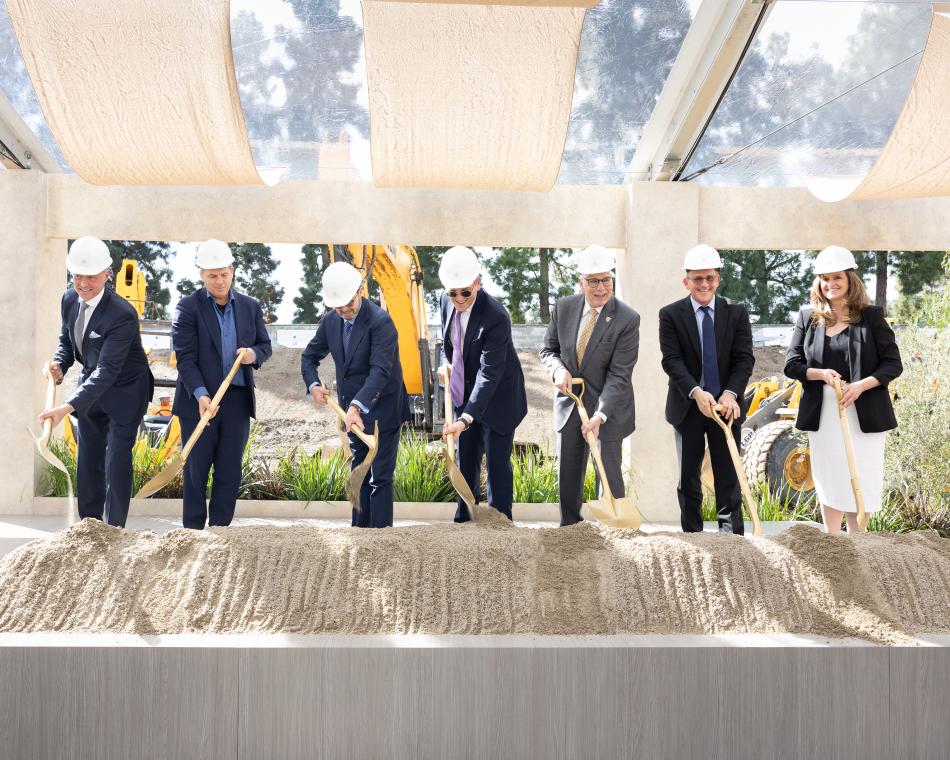After months of excavation, it's now official: construction is underway for One Beverly Hills.
Cain International broke ground last week on the project, which will rise from a 17.5-acre property bounded by Wilshire Boulevard, Santa Monica, and the Los Angeles Country Club. The site, which is also home to the Beverly Hilton and the Waldorf Astoria Beverly Hills, will see the construction of high-rise and mid-rise buildings which will feature luxury condo towers, as well as a 10-story, 78-suite hotel, and approximately 30,000 square feet of commercial space above subterranean parking for roughly 1,900 vehicles. The Los Angeles Times reports that the roughly $5-billion development will likely include fewer than 200 condominiums, despite its scale. Additionally, plans call for a renovation of the Beverly Hilton, which recently played host to the Golden Globes.
Aman Resorts will be the operator of the hotel suites, condominiums, and a 100,000-square-foot private club on the site. The Beverly Hills location will be the first West Coast outpost for Aman.
“This marks a pivotal moment as we, together with our esteemed partners, including the city of Beverly Hills, and Aman Group embark on a journey to shape the next chapter of this city's iconic history,” said Cain International founder and chief executive officer Jonathan Goldstein in a news release. “We are profoundly grateful for the unwavering support and collaboration that has brought this vision to life and look forward to delivering a landmark development that will stand as a testament to the spirit of progress and innovation in this community.”
Architect Norman Foster headlines the design team for One Beverly Hills, joined by landscape architecture firm Rios and Kerry Hill Architects, which is designing the Aman. Its most prominent visual features will be 26- and 32-story towers, which will rank as the tallest buildings in Beverly Hills at completion, and even rival the scale of nearby skyscrapers in Century City.
Outside of ultra-high-end condominiums and hotel suites, plans call for 8.5 acres of botanical gardens at the ground level, featuring 200 species of plants and trees. More than half of the open space will be made accessible to the public, with the remaining space limited to hotel guests, club users, and residents.
The master plan for One Beverly Hills, according to a narrative released by Foster + Partners, is intended to integrate Beverly Hilton and Waldorf Astoria into a unified site.
"Access for pedestrians and bicycles will be transformed, with new walking paths and bike lanes that create permeable flows across the site," reads the narrative. "Wilshire Boulevard is reborn as a new green gateway, with a cascading stairway that encourages pedestrians to explore the gardens or the carefully curated selection of shops and restaurants adjoining the Beverly Hilton. The gardens pass over the road, separating cars and nature, while providing access to the hotels and major boulevards."
Completion of One Beverly Hills is on track to occur in 2028, according to the Los Angeles Times.
The project site, previously home to a Robinsons-May Department Store, has been slated for development for well over a decade - previously in the form of a Richard Meier-designed hotel and condo complex. After that plan collapsed, Beverly Hilton owner Alagem Capital acquired the land in 2018 and created the unified development site.
Follow us on social media:
Twitter / Facebook / LinkedIn / Threads / Instagram
- One Beverly Hills (Urbanize LA)










