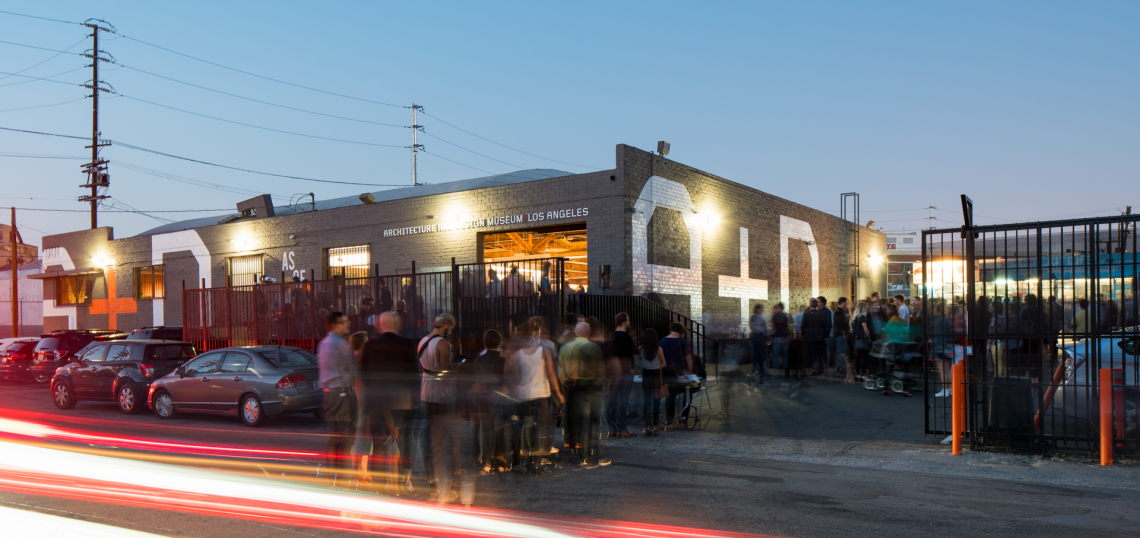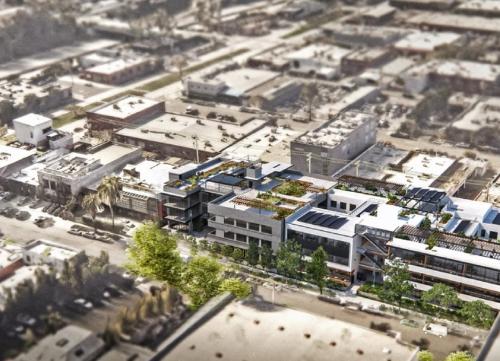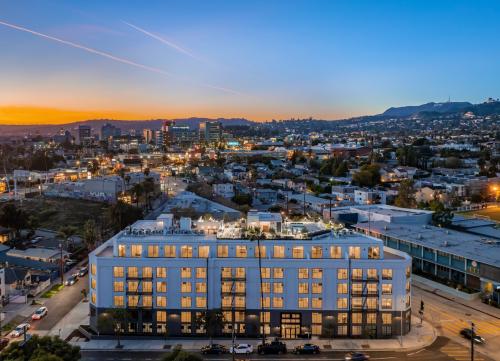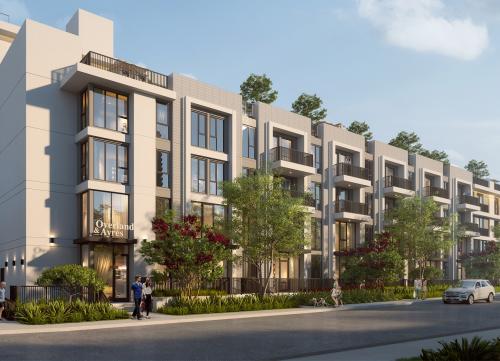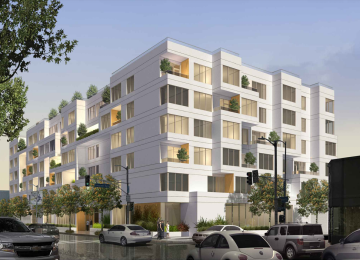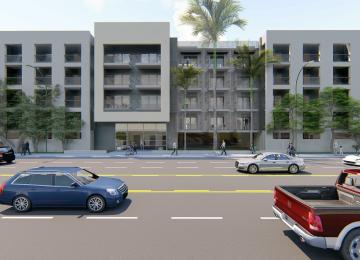Last week, Urbanize LA had the chance to visit Shelter: Rethinking How We Live in Los Angeles- the first exhibition at the A+D Museum since it landed in its new home in Downtown LA’s Arts District. The exhibition features works from local architecture and design firms Bureau Spectacular, LA-Más, LOHA, MAD Architects, PAR, and wHY.
Shelter focuses on residential architecture in Los Angeles, and how it adapts to solve new problems and fulfill new needs as our city transforms and urbanizes. Geographically, the works focus around two of LA’s most important corridors: Wilshire Boulevard and the Los Angeles River.
Lorcan O’Herlihy Architects’ WATERshed investigates the intersection of residential architecture, urbanization and water use. Several models illustrate potential new residential housing types which could integrate water capture, recycling, and purification along the L.A. River.
Backyard Basics from LA-Más proposes a model of high-density, low-rise housing in the L.A. River-adjacent neighborhood of Frogtown by innovating on the concept of granny flats. Perhaps this could be Los Angeles’ next small-lot ordinance?
For Five Normal Houses: The L.A. River Story, Bureau Spectacular conducted field research of houses along the L.A. River, and then created five whimsical home concepts based on the themes they encountered.
Un\Folding Wilshire by wHY explores the grey zone between regulation and disorder and changing expectations of ownership along Wilshire Boulevard and the future Purple Line. The model itself is really something: the Wilshire streetscape constructed out of found objects, rolled inward into a loop, and then set spinning. Come to think of it, it's really much better seen in person than described.
PAR’s 6030 Wilshire was a standout: a 930-foot-tall slender residential tower, composed of staggered terraces like the world’s tallest and glassiest Jenga game.
MAD Architects presents the concept for Cloud Corridor, a “vertical village” of residential units that would help activate L.A.’s Museum Row.
The museum’s new space - a former warehouse in Downtown LA’s Arts District - is also worth mentioning. The building has a vaulted roof and receives ample natural light via skylights and a massive garage door. It features exposed brick and concrete floors - typical downtown adaptive reuse grit, but elements which feel right at home in a museum which is itself a young upstart compared to the older and more buttoned-up cultural institutions around town. All in all it’s a great fit.
We’re excited to see what A+D has in store for the future, and will be sure to cover it here.
Shelter was curated by Sam Lubell and Danielle Rago. Sam Lubell is Contributing Editor at the Architect’s Newspaper, and co-curated the A+D exhibition Never Built Los Angeles in 2013. He is author of three upcoming books: Never Built New York, Shooting Modernism, and Midcentury Modern Travel Guide. Danielle Rago is an independent architecture and design curator based in Los Angeles. She was the Co-founder and curator of On the Road Project LA. She has worked with the A+D Museum and LACMA in Los Angeles as well as the Metropolitan Museum of Art and the Guggenheim in New York.
Exhibition
Shelter: Rethinking How We Live in Los Angeles will be on display at A+D until November 6, 2015. More info here.
A+D Museum Visitor Info
For current exhibition and program information call 213-346-9734 or visit www.aplusd.org.
Hours: Tues-Fri 11am-5pm, Sat & Sun 12-6pm. Closed Mondays and national holidays.
A+D Museum is located at 900 East 4th Street in Downtown Los Angeles. Pakring is available onsite for free.




