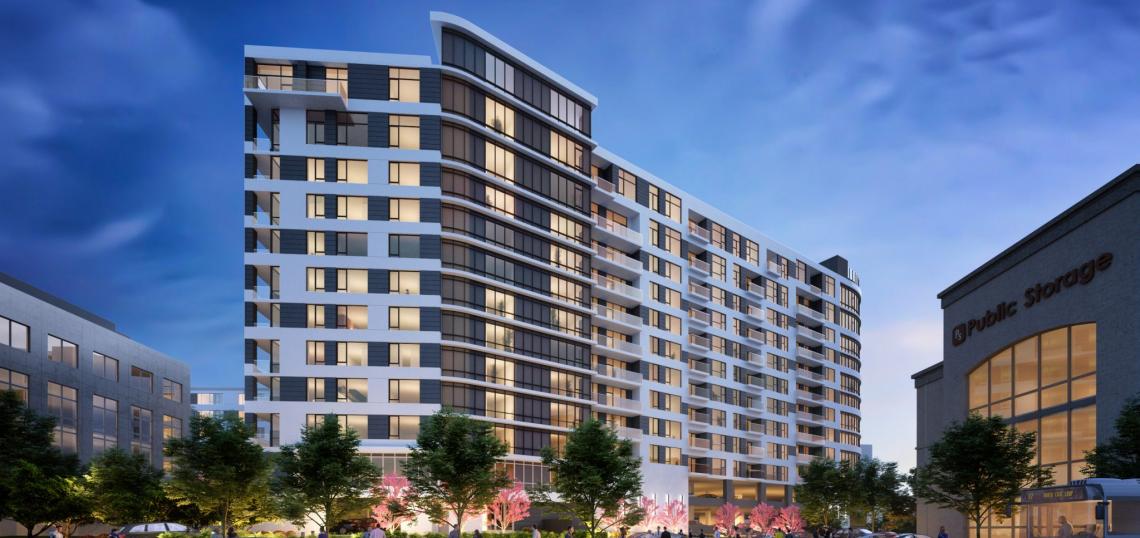San Francisco-based developer Carmel Partners has unveiled a rendering of Linea, a $150-million mixed-use development now rising next to Metro's Expo/Sepulveda Station.
Located at the site of a former concrete plant fronting Pico and Sepulveda Boulevards, the project consists of a 10-story building and three six-story buildings featuring 595 apartments and approximately 5,000 square feet of street-level commercial space.
The project will include a mix of open space amenities, including landscaped courtyards, water features, a bocce ball court, and a rooftop pool deck. Indoor amenities will include a media lounge and a fitness center.
The apartments are described as featuring wood-style flooring, stainless steel appliances, floor-to-ceiling windows, and in-unit washer-dryer sets.
Santa Monica-based VTBS Architects designed Linea, which is portrayed as a set of contemporary mid-rise structures. The project has evolved significantly from an earlier proposal from developer Alan Casden, who had sought to construct taller buildings with a big-box store as the site's primary commercial tenant. It was eventually pared down to the current massing envelope - with a much-reduced retail component - in order to receive approvals from the City of Los Angeles.
The project is one of two developments Carmel currently has in the pipeline near the Expo Line, joining the larger Cumulus project that calls for 1,218 residential units, 200,000 square feet of office space, 100,000 square feet of retail and a high-rise tower across the street from La Cienega/Jefferson Station.
Carmel's Southern California portfolio also includes the 8th & Grand apartments and Atelier tower in Downtown Los Angeles, as well as a recently-completed residential complex in Glendale.







