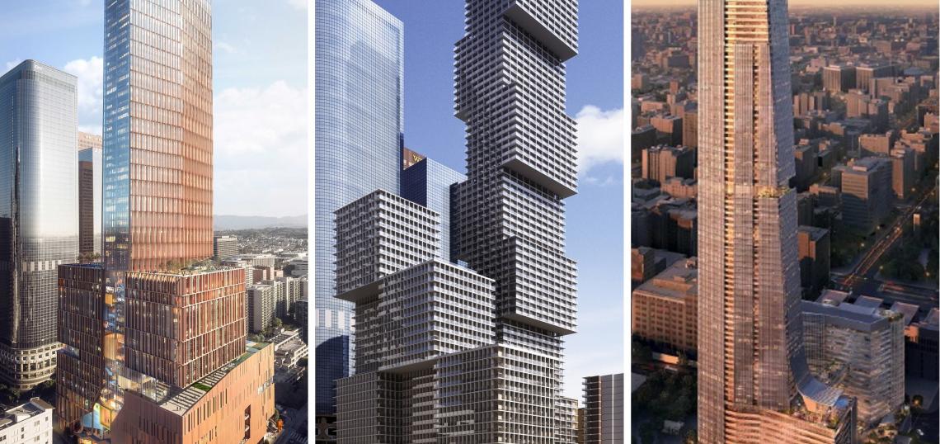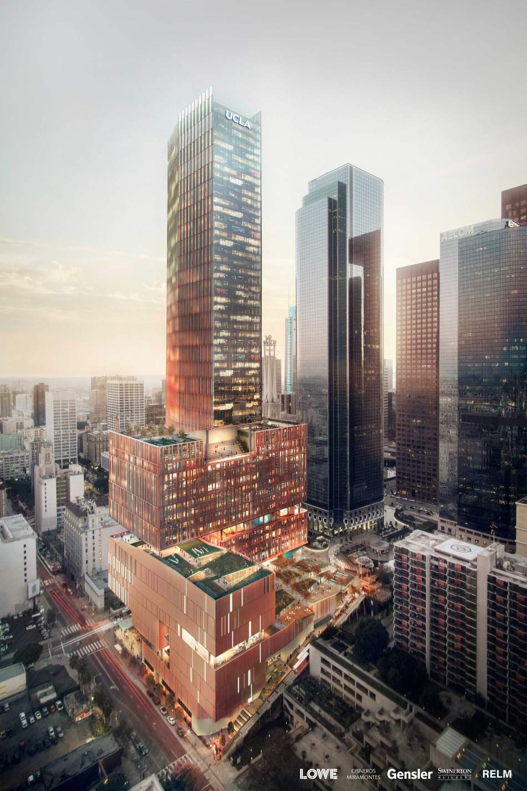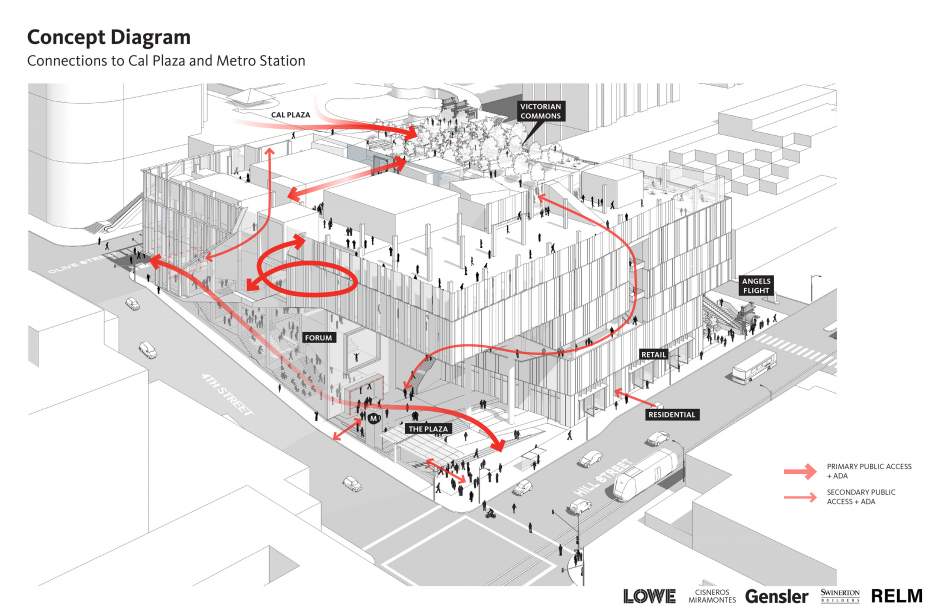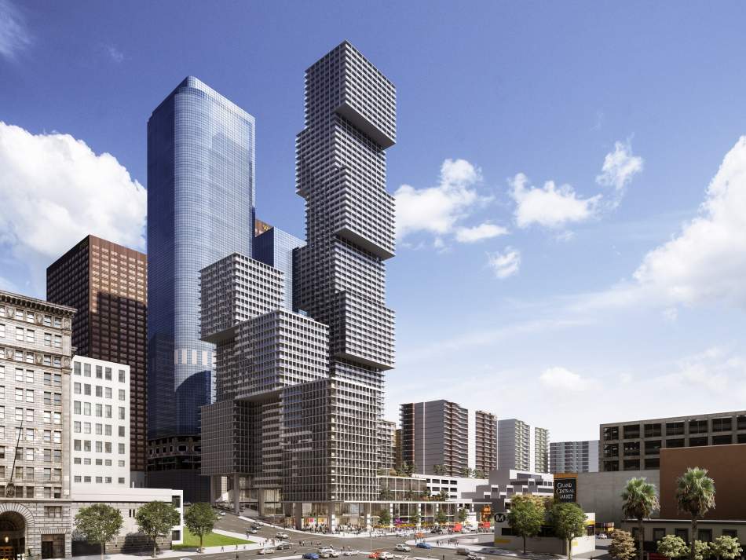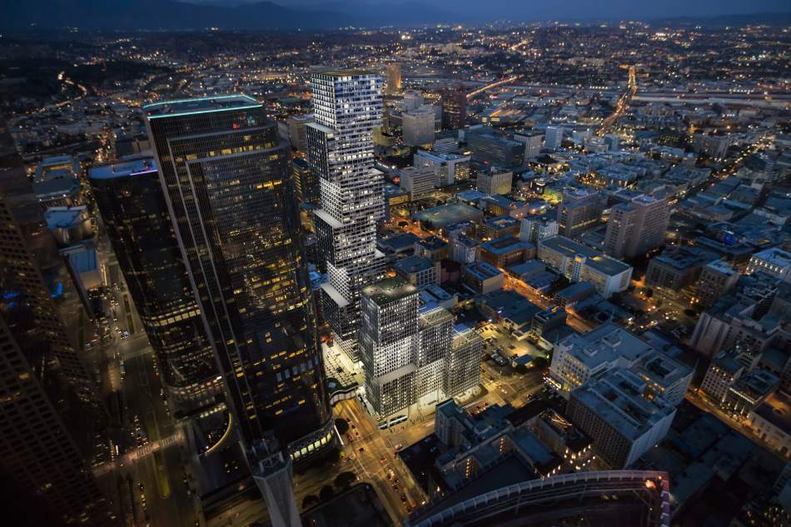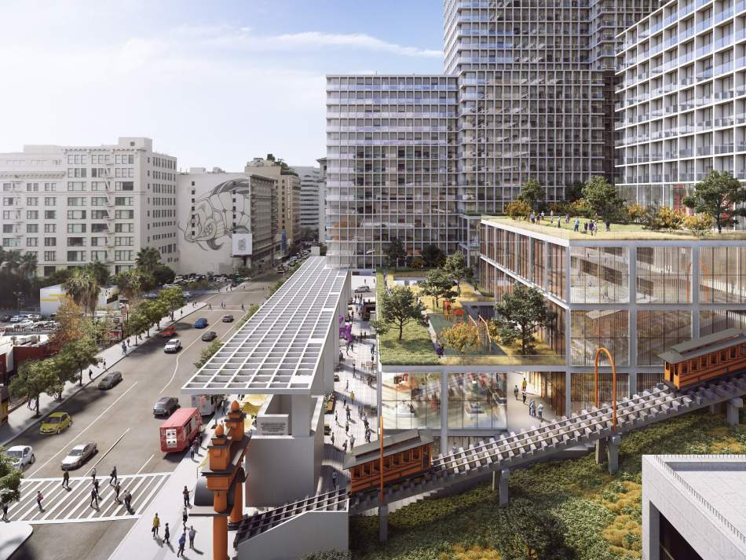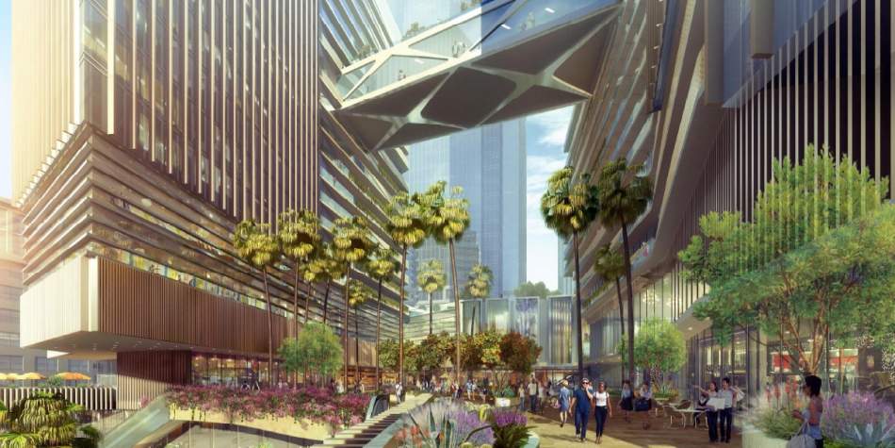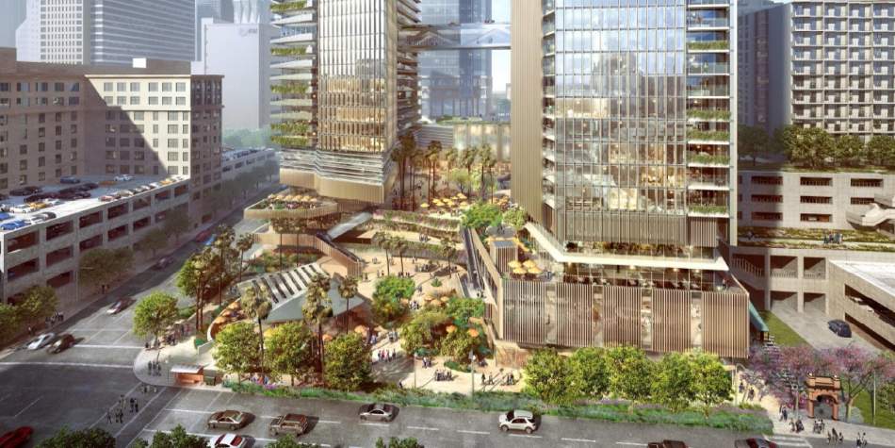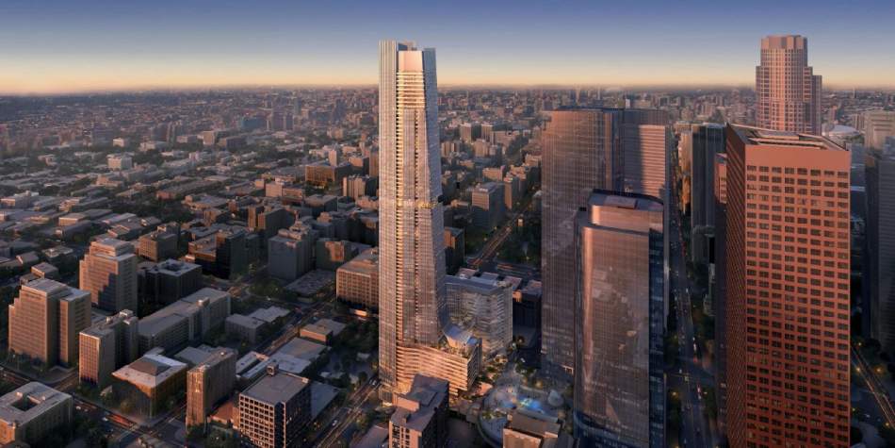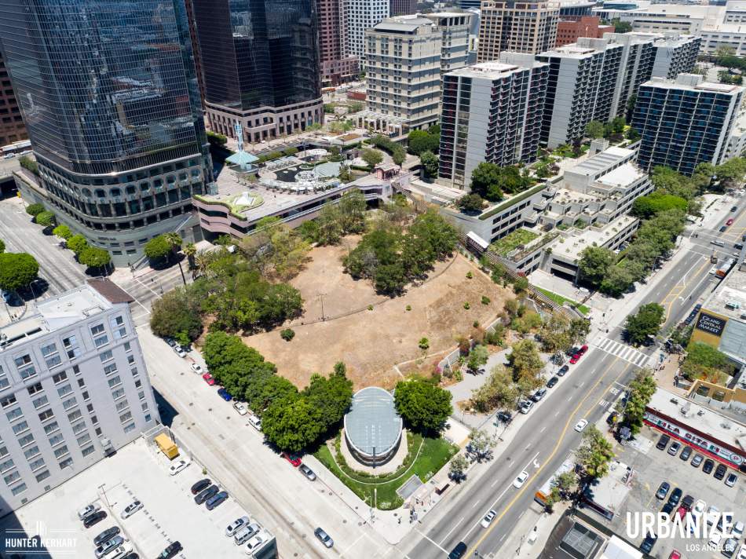Earlier today, the three finalists vying for the opportunity to develop Angels Landing offered the public a first look at their proposals for the coveted property at 4th and Hill Streets.
Each team was encouraged to maximize the buildable potential of the approximately one-acre site, but also to put forth a project that would feature a porous design with generous landscaping, on-site affordable housing, and pedestrian connections to the Pershing Square Metro Station, Angels Flight, and California Plaza.
The site is considered particularly important as a bridge between the Historic Core, the Civic Center and Bunker Hill.
Angels Landing Development Partners
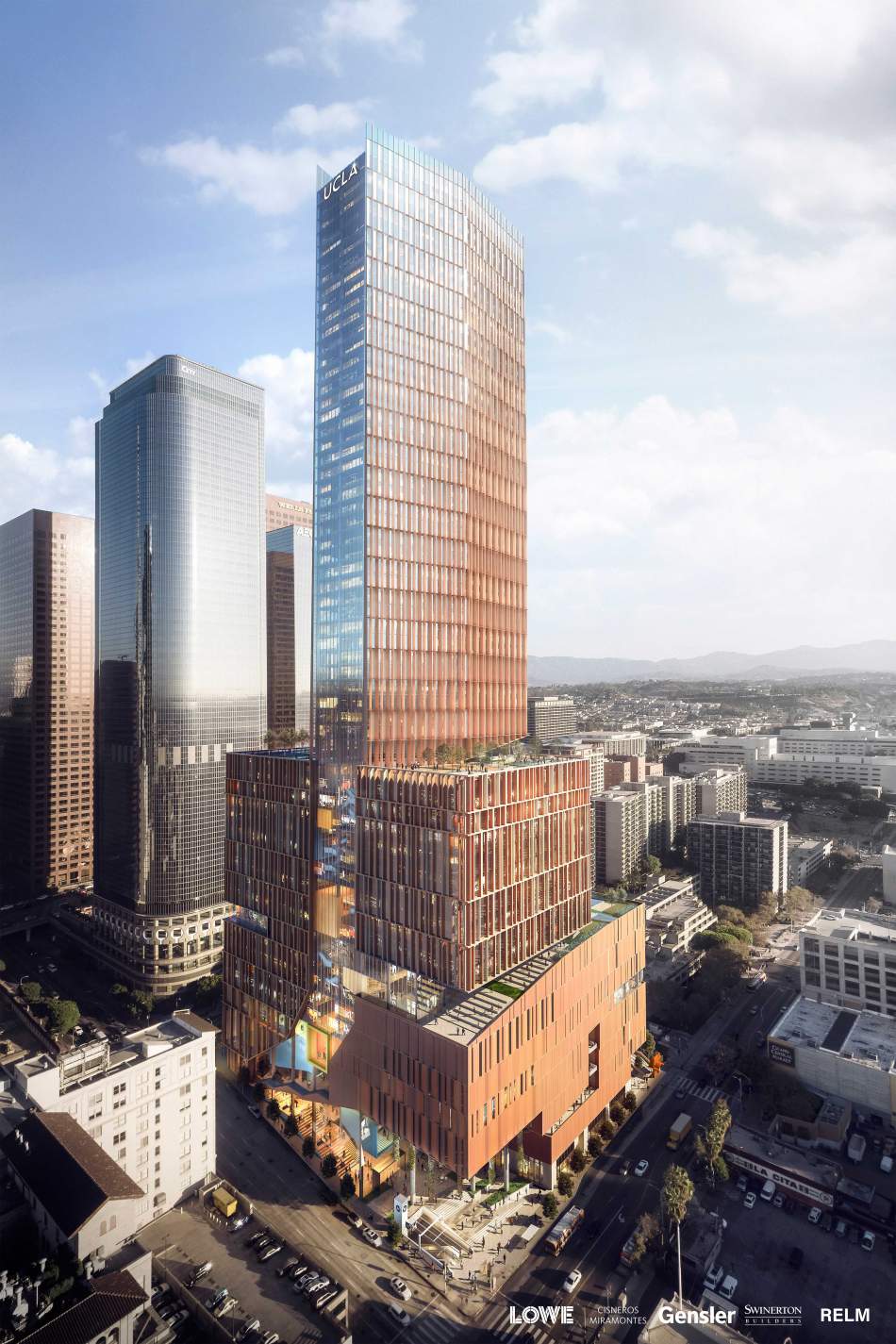
Los Angeles-based developer Lowe Enterprises gave the first presentation of the night, along side project partners Cisneros Miramontes, Gensler, and RELM Studio. The group has merged together under the team name Angels Landing Develompent Partners, or ALDP.
ALDP's 1.27-million-square-foot proposal, rising to a maximum height of 883 feet above ground level, is envisioned as an urban campus for UCLA, inspired by the extension of the Purple Line subway. At the time of its completion, the Purple Line would offer an approximately 20-minute one-seat ride between Pershing Square station and UCLA's main campus in Westwood.
Plans call for:
- 655 residences geared toward UCLA faculty
- 600,000 square feet of academic and office space, as well as "synergistic private sector tenants."
- 200,000 square feet of Cultural and Civic Space for public programs.
The development team also spoke of a business incubator, which would potentially spur new start up activity in the adjacent Historic Core.
Under ALDP's plan, retail space would line the perimeter of the development site, including the currently unactivated corner of 4th and Olive Streets. Nearly one acre of public open space would be built into the tower - 80 percent of which would be landscaped. Additional private open space would be located at terrace levels throughout the building.
The tower would be composed of multiple program blocks, featuring an exterior of terra cotta and glass, dense at the base but more transparent as it ascends.
ALDP estimates approximately $227 million in annual economic output from their development.
The project team did note that while preliminary discussions with the university have occurred, UCLA is not an official part of the project. As a public university, it cannot officially comment on or approve of the proposed development.
Onni Group
Vancouver-based Onni Group, one of the most aggressive investors in Downtown Los Angeles over the past five years, presented second with their architect Stanley Saitowitz.
Their proposal calls for two towers, centered around a new staircase leading from Hill Street to California Plaza. A smaller 410-foot building at 4th and Olive Streets would include condominiums and a hotel. The second building, rising to an architectural peak of 840 feet, would include rental apartments above ground-floor commercial space and space for an elementary school.
In designing the project, Saitowitz drew inspiration from the property's immediate surroundings. The grid-pattern facade and stack of cube-like masses draw from the city's street grid and the Historic Core's proliferation of vintage mid-rise buildings. Public open space across the property takes inspiration from the design and form of Angels Flight, with plazas named for the two vehicles - Sinai and Olivet.
Over two acres of open space is planned throughout the project, both at ground level and at-grade with California Plaza.
Angels Landing Partners
The final presentation of the night came from Angels Landing Partners, a joint venture between MacFarlane Partners, the Peebles Corporation, and Claridge Properties, along with the design firms Handel Architects and Olin.
Their project is imagined with two towers - a 24-story edifice at 4th and Olive Streets and a sleek 88-story structure fronting Hill. A full buildout of the project would include:
- 400 rental apartments - with 20 units for individuals earning 80 to 120 percent of area median income
- 250 condominiums
- 500 hotel rooms operated by SLS and Mondrian
- 50,000 square feet of retail space
- A K-5 public charter school operated by Los Academy of Arts and Enterprise.
The project would set aside approximately 57,000 square feet of publicly accessible open space, including a 13,700-square-foot plaza along Hill and Angels Terrace - a 25,000-square-foot elevated plaza at the center of the property.
The larger of the two buildings, which would stand approximately 1,000 feet above street level, is intended as a "bookend" to the skyline with the nearby U.S. Bank Tower.
According to the project team, the proposed two-tower complex would likely be the largest minority-owned development in the history of Los Angeles, and potential the country.
The City of Los Angeles is scheduled to select its chosen developer in November.
- Four Finalists Emerge for Angels Landing Site (Urbanize LA)





