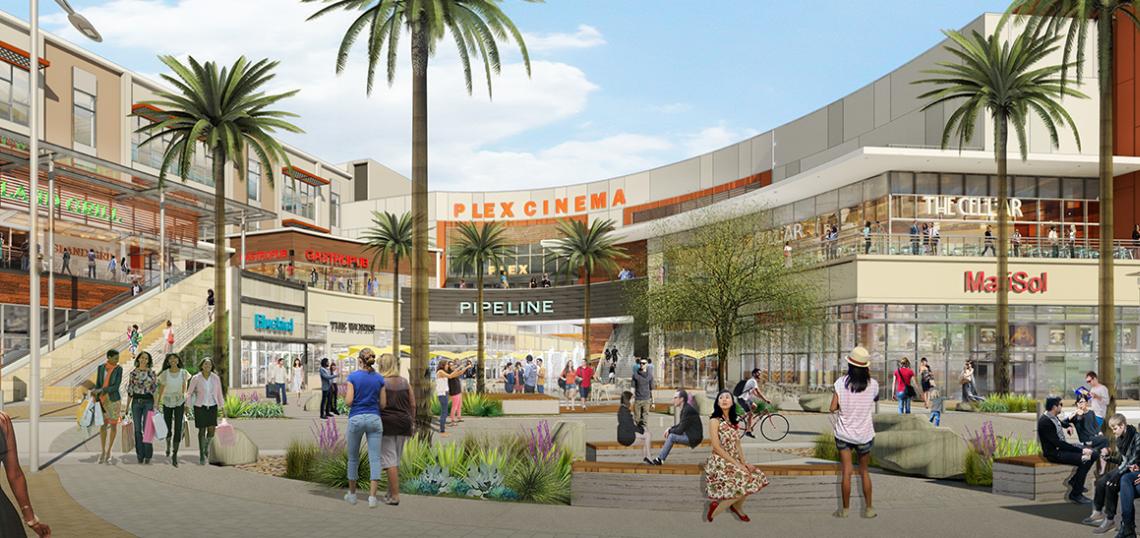A new promotional video offers a flythrough tour of NoHo West, the proposed redevelopment of the San Fernando Valley's soon-to-be vacant Laurel Plaza shopping center.
The future mixed-use complex, located at 6150 Laurel Canyon Boulevard, is expected to create a walkable neighborhood featuring offices, apartments and ground-level shops and restaurants. A total of 742 residential units would be provided in three-to-six-story buildings along the perimeter of the 25-acre site. An existing four-story structure near the center of the property, currently a Macy's department store, would be repurposed as approximately 500,000 square feet of office space.
NoHo West, as designed by Los Angeles-based architecture firm Altoon Partners, would be centered around a pedestrian-only street running diagonally through the property. The paseo would be flanked with approximatley 190,000 square feet of commercial space, including a gym, a supermarket and a cinema multiplex.
Parking for the new development would provided within a new eight-story structure along the SR-170 freeway, as well is in an underground garage beneath the new residential buildings.
The project, which is being developed by a joint venture between Goldstein Planting Investments and Merlone Geier Partners, does not have an announced timeline.
- Renderings Revealed for NoHo West Development (Urbanize LA)
- NoHo West (Official Website)







