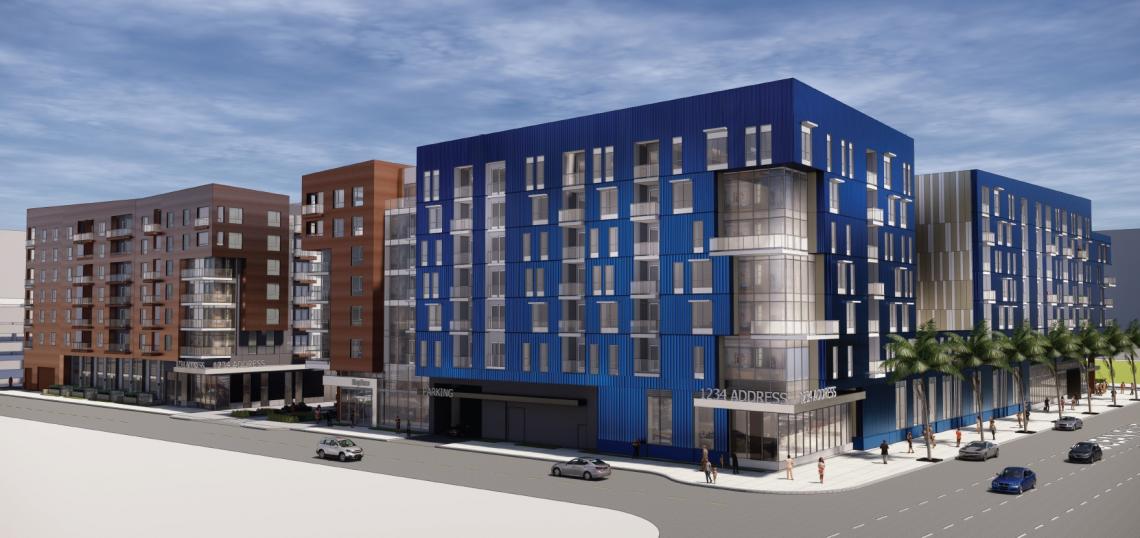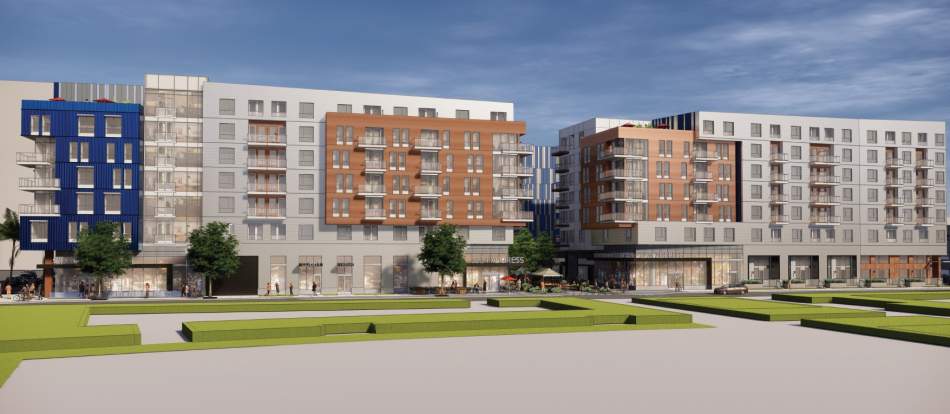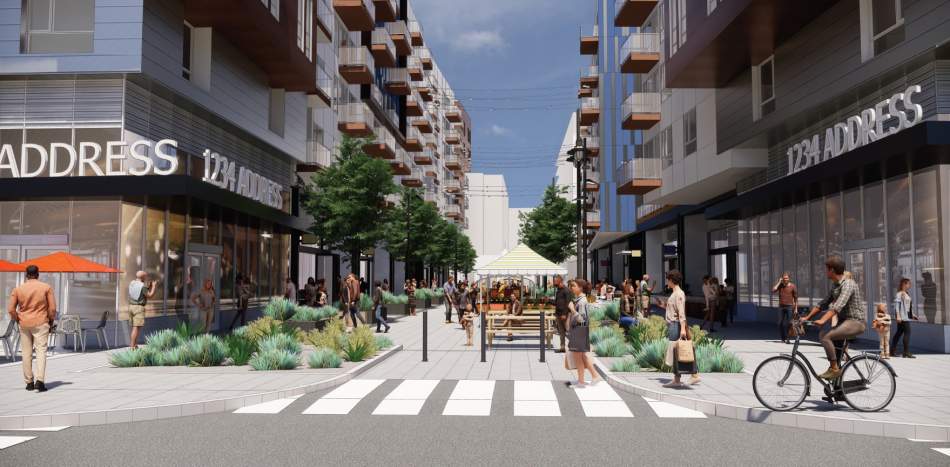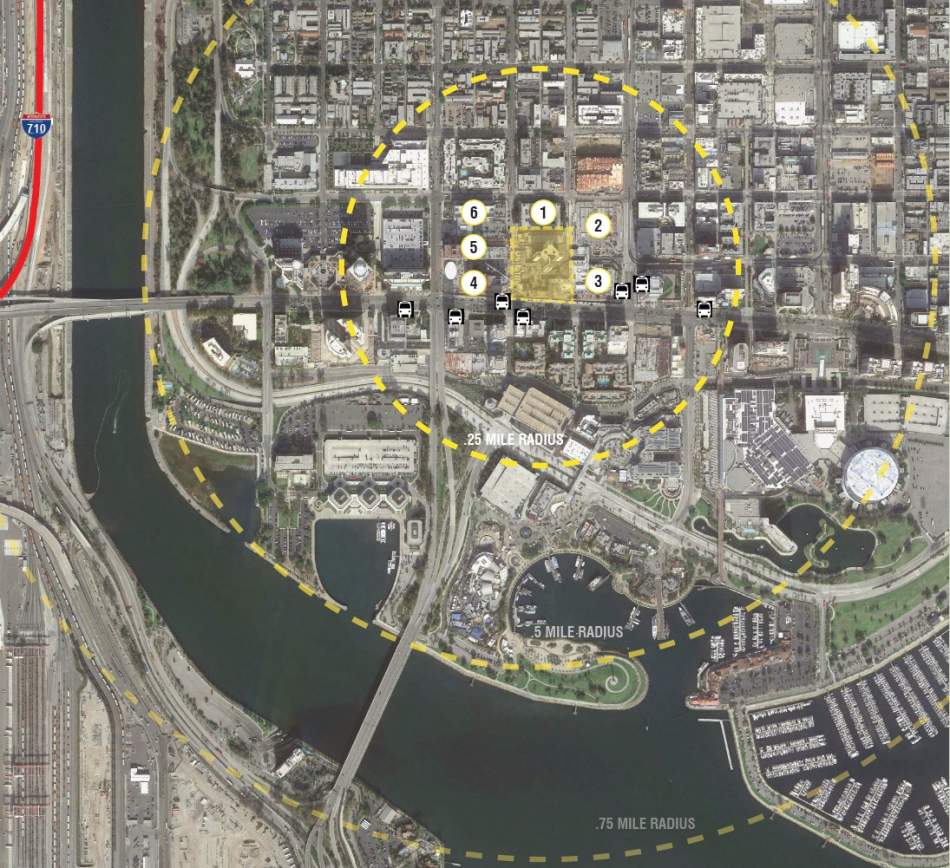The former Long Beach City Hall, a 14-story brutalist landmark dating to the 1970s, is poised to make way for a pair of mid-rise apartment buildings.
The project, revealed in a staff report to the Long Beach Planning Commission, would rise at 321 W. Ocean Boulevard and 121 Cedar Avenue. Irving, Texas-based developer JPI has proposed the construction of two eight-story buildings featuring 580 studio, one-, and two-bedroom dwellings - including 58 reserved for moderate-income households - above parking for 885 vehicles.
Plans also call for street-fronting townhome units and 40,000 square feet of commercial uses - including a grocery store.
TCA Architects is designing the project, which is depicted in renderings as a pair of contemporary podium-type buildings clad in concrete, fiber cement panels, aluminum, plaster, and porcelain tile.
MJS Landscape Architecture is designing the open spaces and amenities for the project, which include courtyards, roof decks, and a pedestrian promenade cutting through the Civic Center.
JPI is developing the proposed housing in coordination with Plenary Group, the City of Long Beach's partner on the broader Civic Center project. The apartments are among the final components of the new Civic Center Master Plan, which includes the new Long Beach City Hall, the new headquarters of the Port of Long Beach, and the Billie Jean King Main Library. The City is also in the process of clearing the site of the former Main Library for a relocated and expanded Lincoln Park.
Other projects from JPI include a 244-unit apartment complex now under construction in South Gate and a multi-phase development slated for Carson.
- Long Beach Civic Center (Urbanize LA)










