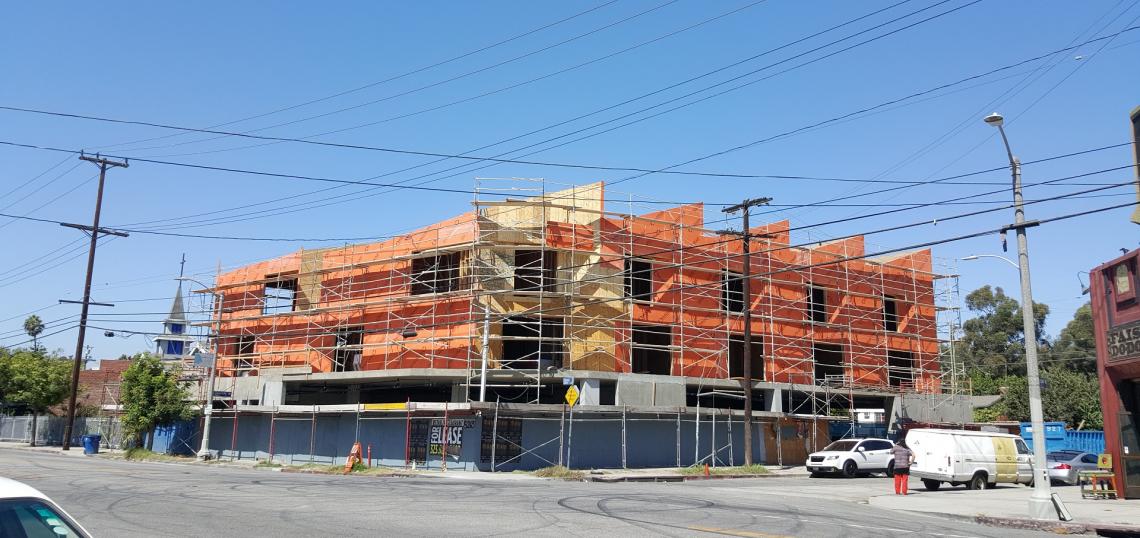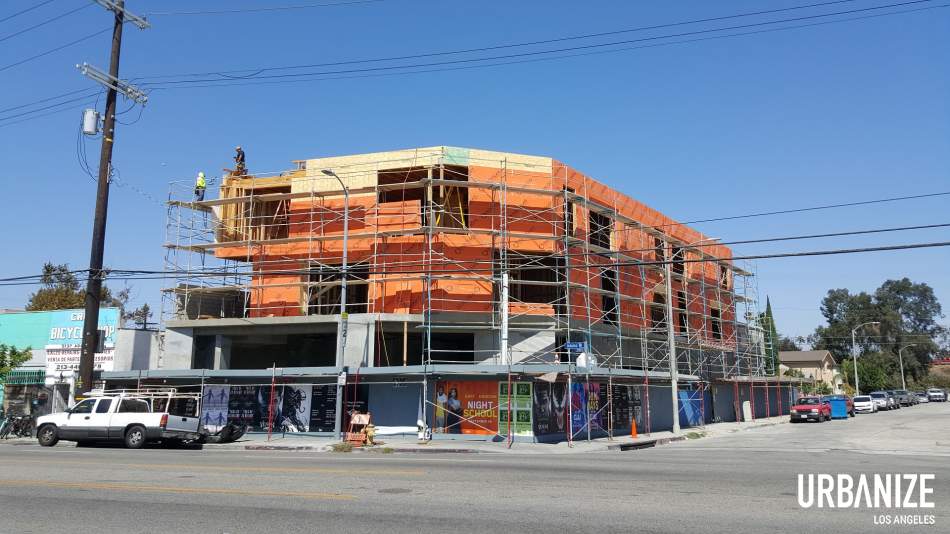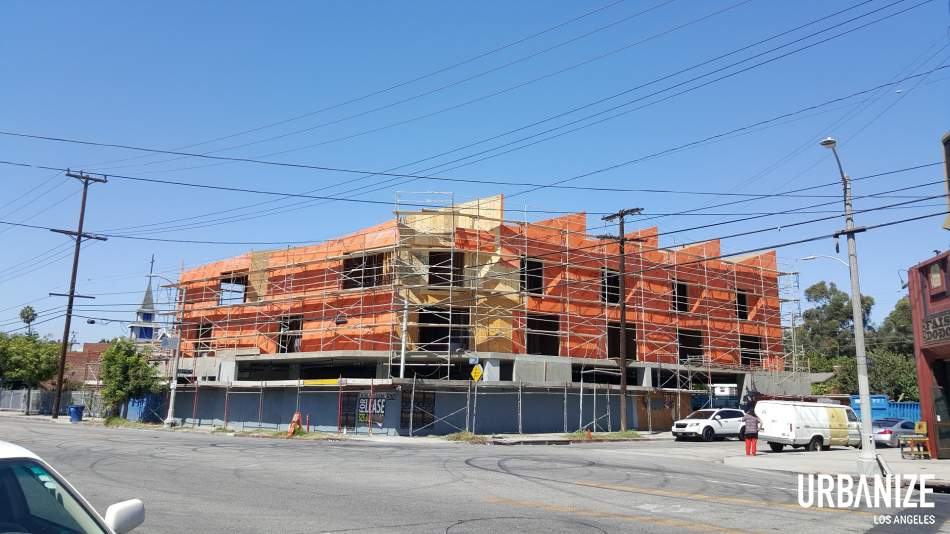Four mixed-use developments are creating new apartments and retail along a half-mile stretch of Adams Boulevard.
The first development, now rising on a single parcel at 5135 W. Adams Boulevard, will consist of a three-story building featuring 10 residential units above ground-floor commercial uses and a single level of basement parking.
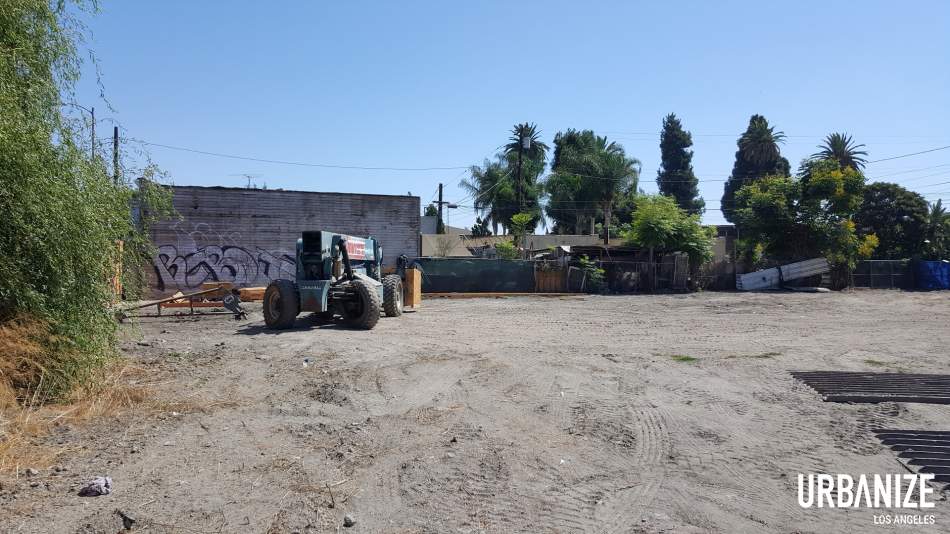
The second, located directly across the street at 5124 W. Adams Boulevard, will be another three-story edifice, featuring 25 apartments with ground-floor commercial space and basement parking. Building permits indicate that the project makes use of the Transit Oriented Communities guidelines to build additional density in exchange for setting aside three apartments for very-low-income households.
Farther west, a third three-story building has replaced a pair of single-family homes at 5263 W. Adams Boulevard, creating 14 apartments above 2,398 square feet of ground-floor retail and a single basement parking level.
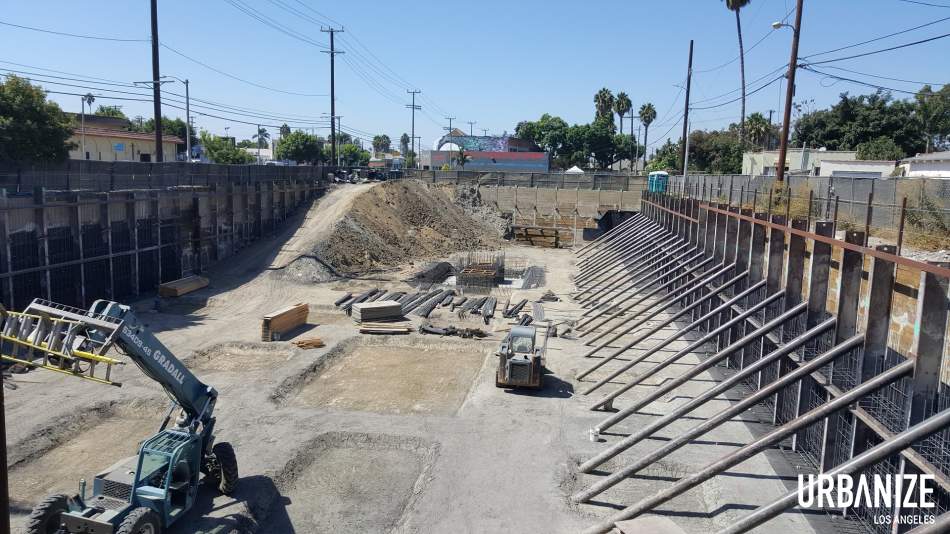
The fourth and largest of the developments, which is currently in the midst of excavation at 5301 W. Adams Boulevard, replaces a surface parking lot with another three-story apartment building featuring 60 residential units with ground-floor retail space, and two levels of basement parking. The project was originally approved as a 42-unit development and has since been expanded to its current form.
Building permits indicate that the projects are being designed by ShubinDonaldson Architects.
- Mini Mixed-Use Developments Rising on Adams Boulevard (Urbanize LA)





