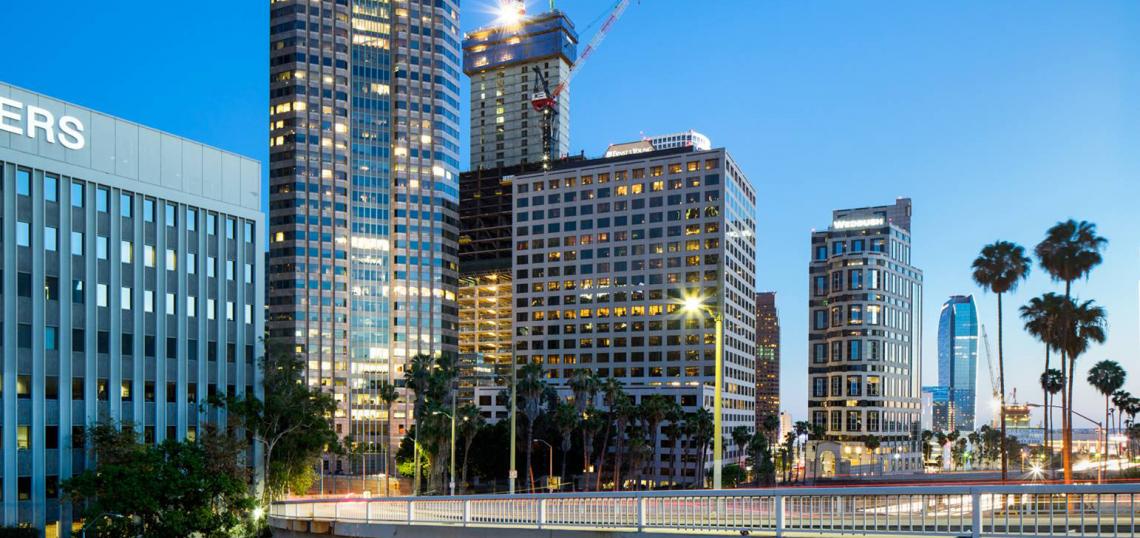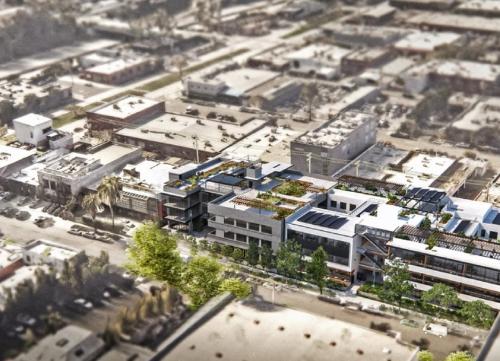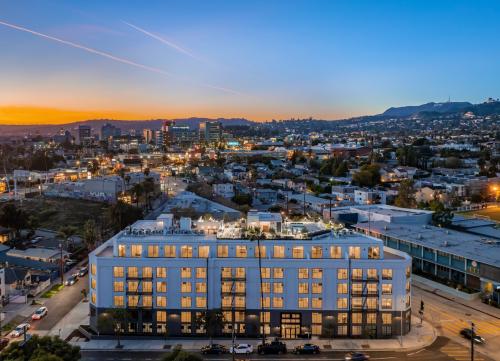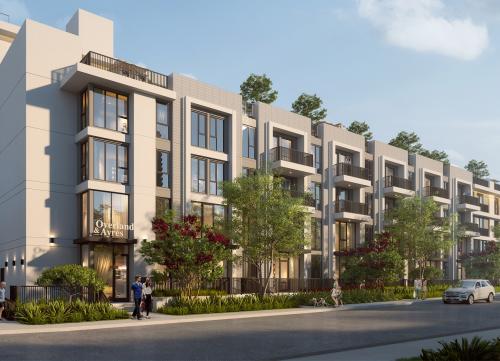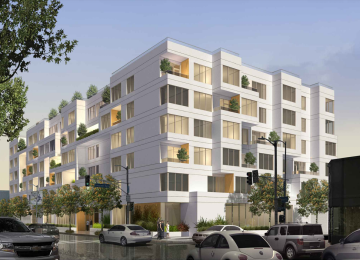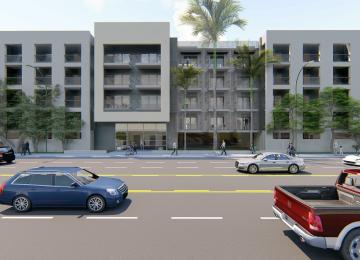Recently, the Urbanize LA team had the good fortune to receive a tour of one of Los Angeles' highest profile projects: the 73-story Wilshire Grand. Today, we're pleased to be able to share the photos from that tour with our readers. We hope you enjoy these photos as much as we enjoyed getting a close up view of the West Coast's soon-to-be tallest tower.
Special thanks to Dan Dorn of Turner Construction and Laura Walsh of Cerrell Associates for making this tour possible, and a big thank you to Hunter Kerhart for the excellent photos.
Here's a few interesting facts we picked up along the tour:
- The core has now reached 53 stories, of the 73 total.
- Restrooms are being prefabricated off site, and will simply be slid into place once completed.
- Usage of the four tower cranes is scheduled 1.5 years ahead of time. They are already booked up for the entire duration of the project.
- Tower Crane #3 is supported by cantilevered steel beams that nearly 3 feet thick.
The 1,100-foot tall Wilshire Grand will open in mid-2017, featuring 900 hotel rooms, 400,000 square feet of office space, and approximately 45,000 square feet of shops and restaurants at the bustling intersection of 7th and Figueroa Streets.
EDITOR'S NOTE: An earlier version of this article incorrectly stated that hotel rooms were being prefabricated off-site. We regret this error.





