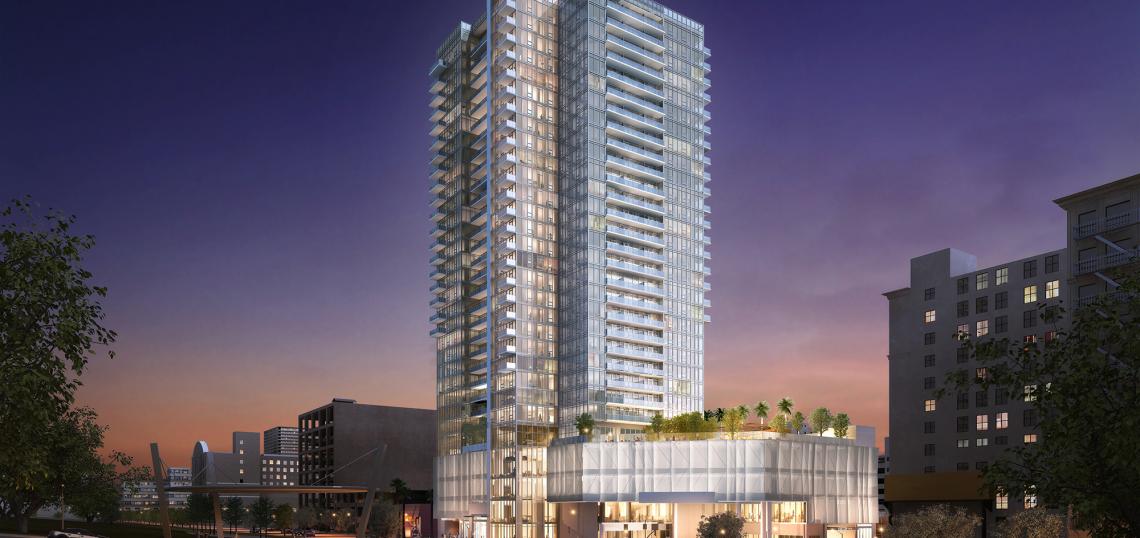An newly-published environmental study offers a first glimpse of the redesigned 4th and Hill tower, which would rise just south of Grand Central Market in Downtown Los Angeles.
The project, which comes from Chicago-based developer Equity Residential (EQR), would replace a parking lot adjacent to the Pershing Square subway station. Plans call for a 31-story building containing 428 rental apartments, 5,610 square feet of ground-floor commercial space, and parking for 379 vehicles.
EQR is planning for a mix of studio, one-, and two-bedroom units - including 22 which would be priced for very low-income households. In accordance with the with the Downtown Housing Incentive Ordinance, the project would also include one of the following: 1) 10 percent of the total number of units for low-income households; 2) 15 percent of the total number of units for moderate-income households; or 3) 20 percent of the total number of units for workforce-income households.
TCA Architects is designing the tower, which would stand approximately 410 feet in height. Renderings depict a contemporary glass and steel structure containing a fitness center, a club room, a podium-level swimming pool, and a rooftop amenity deck.
Since last seen in 2017, the height of the tower's parking podium has been shaved from eight stories to four. Three basement levels are also planned beneath the building.
Construction of the 4th and Hill tower is anticipated to occur over 29 months. The website of TCA Architects points to a completion date in 2022.
The project site is located a block west of the intersection of 4th Street and Broadway, where a 34-story condo tower is now under construction.
On the opposite side of 4th and Hill, a long-undeveloped site is slated for the two-tower Angels Landing development.
- 340 S. Hill Street (Urbanize LA)







