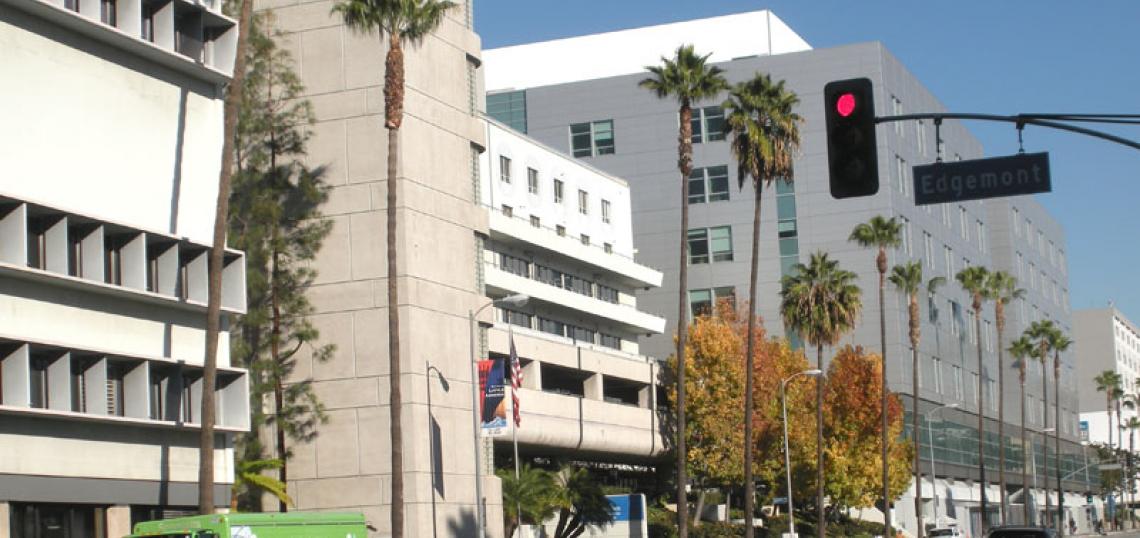Kaiser Permanente is moving forward with a proposed expansion of its Los Angeles Medical Center in East Hollywood, with the start of environmental review for the project.
According to an initial Study, the Oakland-based healthcare provider intends to replace several facilities and add new buildings at its 15-acre campus, which is located along Sunset Boulevard between Vermont and Alexandria Avenues. The three-phase development - designed by Perkins + Will - would involve the demolition of approximately 215,000 square feet of existing space and the construction of over 425,000 square feet of new medical facilities and 655,000 square feet of parking, to occur between 2020 and 2030.
As with other hospitals in Southern California, Kaiser Sunset's expansion is prompted by a state law requiring the replacement of aging facilities prior to the year 2030.
Phase One
Phase one of the project, which is expected to be carried out between 2020 and 2024, would start with the demolition of several commercial and residential structures on parcels at 1317-1345 N. Vermont Avenue and an adjoining lot at 1328 N. New Hampshire Avenue (Site 1). This would be followed by the construction of a nine-story, 129-fooot tall building featuring a 582-car parking garage (with five above-grade and four below-grade levels) capped with 128,500 square feet of office space.
Concurrently, construction would begin for a four-story, 50,000-square-foot Procedure Center to provide outpatient perioperative space, a new Gastrointestinal Clinic and a Procedural Lab. This would expand upon an existing three-story, 60,000-square food medical office building at 4760 Sunset Boulevard (Site 2). The new construction would occur on an existing 39-stall surface parking lot, resulting in a building rising approximatley 100 feet in height.
Plans also call for the demolition of an existing four-story medical office building at 1526 N. Edgemont Street (Site 4), as well as the demolition of a seven-story, 79,000-square food medical office building at 1505 N. Edgemont Street (Site 3).
Phase Two
Phase two of the medical center project would begin in 2028, with the demolition of an existing two-story parking structure at 1517 N. Vermont Avenue, which would be replaced with a larger 10-story edifice with space for a maximum of 636 vehicles. The new garage would feature 2,300 square feet of ground-floor commercial space at ground level.
At this time, construction would begin for a new medical office building at 1526 N. Edgemont Street, replacing the four-story structure demolished during phase one. The replacement building would rise seven stories and feature over 132,000 square feet of floor area. An alternate use for the property would be an expansion of the adjacent hospital at 4867 Sunset Boulevard, resulting in a six-story building with 105 beds.
Phase Three
The third and final phase of the project would occur between 2028 and 2030. Plans call for an eight-story, 200-stall parking garage to be constructed at 1424-1430 N. Alexandria Avenue (Site 6), immediately south of an existing garage at 4950 Sunset Boulevard.
At the same time, a new medical office building would be constructed at 1505 N. Edgemont Street (Site 3), replacing the structure demolished during phase one. The replacement building would rise five stories and contain 85,000 square feet of floor area.
- East Hollywood Archive (Urbanize LA)
- Initial Study: Kaiser Permanente Los Angeles Medical Center Project (LADCP)







