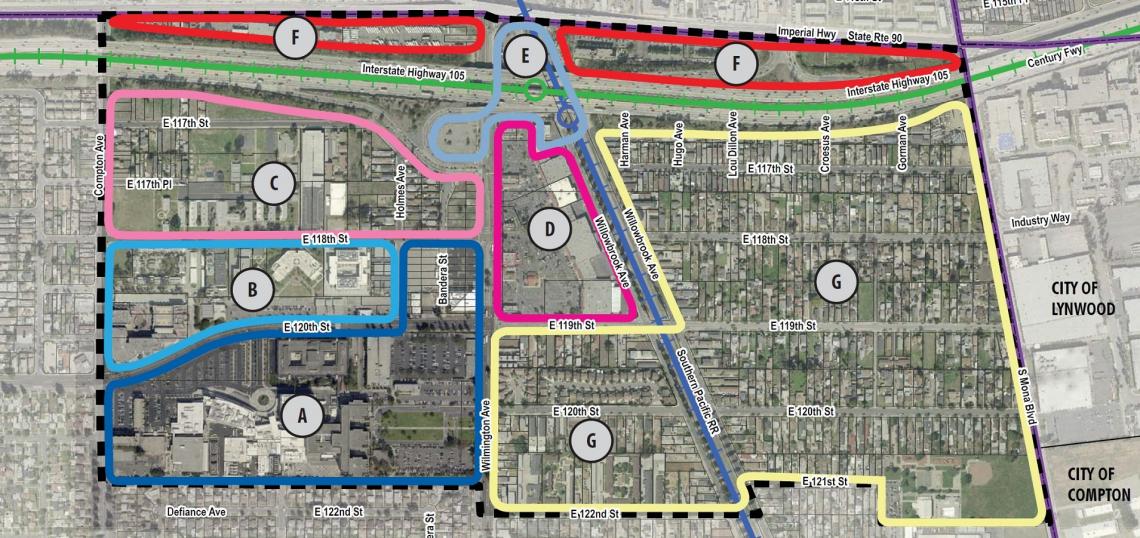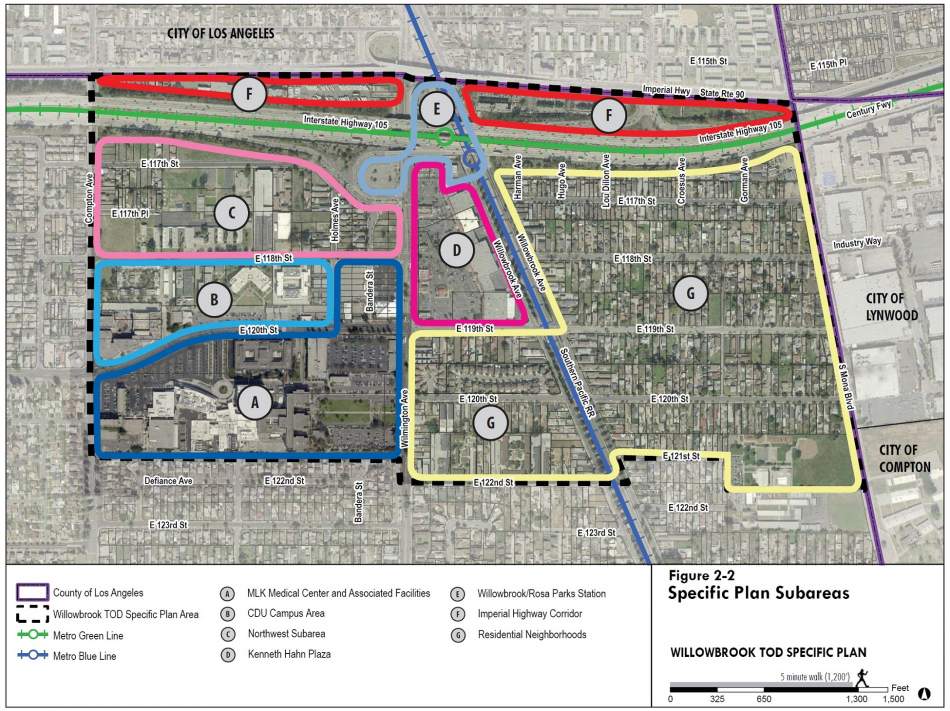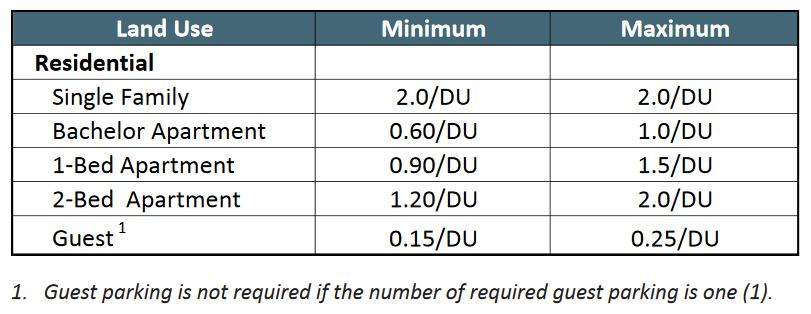The past several years have seen numerous improvements to the surroundings of Metro's Willowbrook/Rosa Parks Station, best highlighted by the rebirth of the MLK Community Hospital. Los Angeles County is now looking to guide further development around the station through a new specific plan.
The Willowbrook T.O.D. Specific Plan encompasses approximately 312 acres of land, roughly bounded by Compton Avenue, Mona Boulevard, 122nd Street and Imperial Highway. It is divided into seven subareas, which are detailed below.
A. MLK Medical Center and Associated Facilities
Reopened in 2015 following an eight-year closure, MLK Community Hospital serves 1.2 million residents in South Los Angeles and is expected to account for more than 1,800 jobs.
Future development on the 38-acre campus will proceed as dictated by its 2012 master plan, which calls for the construction of a 50,000-square-foot medical office building, 1,400-car parking garage, and two childrens clinics. However, the new specific plan will enhance pedestrian connections between the hospital and the surrounding community.
B. CDU Campus Subarea
The private university CDU and King Drew Magnet High School are located immediately north of the MLK Medical Center. Both institutions focus on training students for careers in the medical field.
The specific plan supports CDU's efforts to increase its enrollment from 625 to 1450 over the next twenty to twenty-five years. Plans call for construction up to 119 units of student housing within the campus, as well as new conference facilities, incubator space, research labs and classrooms. New buildings would range between four and eight stories in height.
CDU's expansion plans also include a pedestrian, bicycle and shuttle network that connects to other activity centers in the neighborhood, including the Willowbrook/Rosa Parks Station.
C. Northwest Area
The northwest subarea - bounded by Compton Avenue, 118th Street, Wilmington Avenue and the 105 freeway - is currently developed with a mix of uses that includes schools, housing and retail. A property on the east side of the subarea is now being developed as a senior affordable housing complex.
The specific plan envisions this as a future mixed-use district, including employment opportunities and residential infill development.
Due to its close proximity to the MLK Community Hospital and CDU campus, the northwest area offers numerous opportunities for healthcare-related facilities including medical offices and laboratories.
Other properties could be developed with multifamily residential units atop pedestrian-oriented commercial space. Additional building sites could be created by consolidating the two schools within the subarea into a single campus.
D. Kenneth Hahn Plaza
Kenneth Hahn Plaza is a shopping center built on County-owned land adjacent to the Willowbrook/Rosa Parks Station.
Although it will remain in place for the near-term future, a long-term vision for the property calls for redeveloping it as a vertical mixed-use project featuring residential units above neighborhood-serving businesses. New building heights would be capped at four stories.
E. Willowbrook/Rosa Parks Station
Metro is already implementing a number of improvements at the station, which has one of the highest crime rates in the entire rail network. These upgrades include:
- An extension of the Blue Line platform
- A new southern at-grade pedestrian crossing and entrance
- Upgrades to the elevators, escalators and stairs between the Blue and Green Line platforms
- Improving the East Bus Depot for safety and comfort
- Reconfiguring the West Bus Depot away from the freeway overpass
- Reconfiguring the park-and-ride lots for circulation and pedestrian safety
- Improving pedestrian circulation with a new transit hall
- Adding a new sheriff's facility, mobility hub, bike hub and customer service center
- Adding new canopies on the Blue Line
- Improving lighting, landscaping and signage
The specific plan calls for additional improvements, including better pedestrian connections to the station, reconfigurations to nearby freeway off ramps and enhanced bicycle access.
F. Imperial Highway Corridor
The Imperial Highway Corridor consists of two narrow strips of land between Imperial highway and the 105 Freeway. It is currently developed with a mix of auto repair shops, retail uses, Metro facillities and residential uses, with a handful of underutilized or vacant sites.
Moving forward, this area would be used is deemed suitable for uses such as public storage and parking. New crosswalks could also be added to facilitate pedestrian connections for the surrounding community.
G. Residential Neighborhoods
An existing residential community featuring a mixture of single-family homes, duplexes, apartment buildings, condominiums and townhouses is expected to remain in place. However, the specific plan does promote some new housing by rezoning a nonconforming industrial site on Monda Boulevard and facilitating accessory dwelling units.
Mobility
In addition to the changes in land use near the Willowbrook/Rosa Parks Station, the specific plan also calls for revamping transportation within the surrounding neighborhood. Besides calls for new landscaping, street furniture, sidewalk extensions and high-visibility crosswalks, a number of more ambitious street projects are also proposed. They include:
- A road diet and bicycle lanes on 120th Street between Compton and Wilmington Avenues.
- A reduction of Willowbrook Avenue West between the Metro Station and 119th Street to implement a bike path on the west side of the street and a dedicated bus lane.
- A road diet and bicycle/pedestrian trail on Mona Boulevard from the 105 Freeway to 124th Street.
Parking
Residential parking requirements will be modified to the standards seen in the table below.
The specific plan is expected to be adopted by the Board of Supervisors later this year.
- Willowbrook TOD Specific Plan (L.A. County)
- Willowbrook Archive (Urbanize LA)








