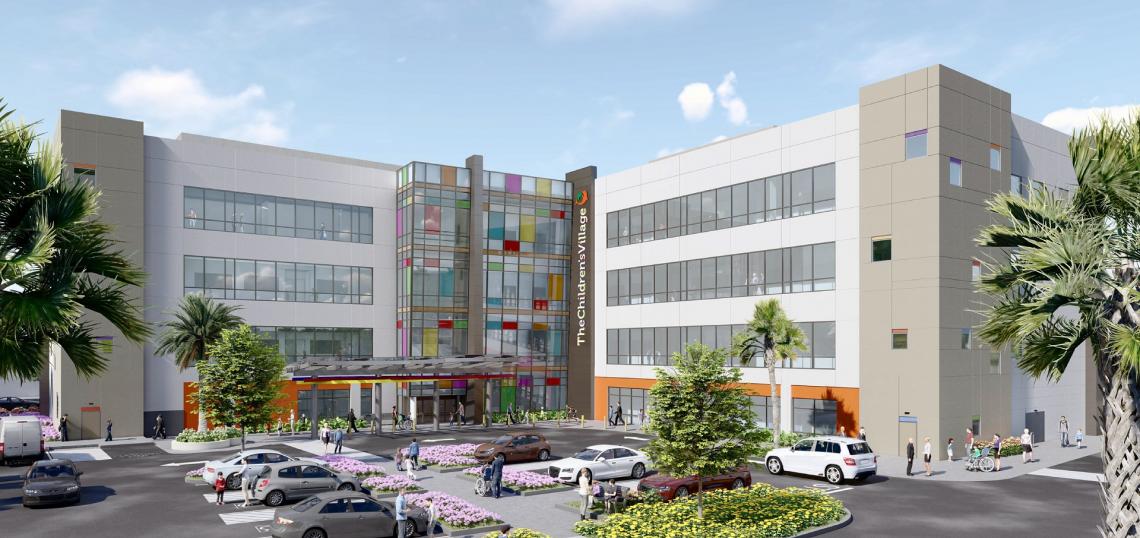This week, the Long Beach Planning Commission will consider a proposal to construct new medical offices at Miller Children's & Women's Hospital at Long Beach Memorial Medical Center.
The Miller Children's Village, which would replace surface parking and a small clinic at the corner of Atlantic Boulevard and 27th Street, calls for the construction of an L-shaped, four-story building featuring 80,000 square feet of space. The new facility would include medical offices, as well as a pharmacy, exam rooms, and treatment gyms for children.
The project is being designed by C|A Architects, a Long Beach-based firm that specializes in healthcare facilities. A staff report to the Planning Commission describes the building as "contemporary," in style, with an exterior of stucco, wood composite fencing, concrete masonry, and color stained glass.
Upon completion of construction, the Long Beach Memorial campus will have a total of 4,063 on-site parking stalls - less than the required amount of 4,198. However, zoning regulations allow for a discretionary reduction in required parking for the property. Additionally, a review of parking demand found that the completed project - combined with the surrounding campus - generates demand for only 3,480 parking spaces.
The staff report recommends that the Planning Commission approve the project's site plan and determine that it falls within the scope of a previously-
The Miller Children's Village, which will be an outpatient facility, is slated to open in 2021.
According to a project website, Miller Children's & Women's Hospital is one of only eight free-standing children's hospitals in the State of California, and treats more than 84,000 children.
- Long Beach (Urbanize LA)







