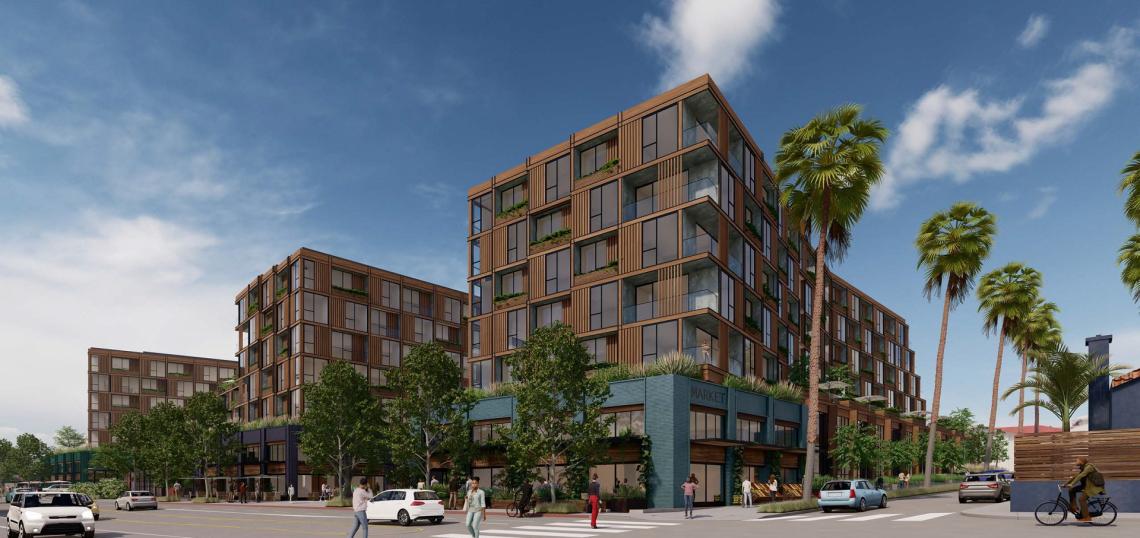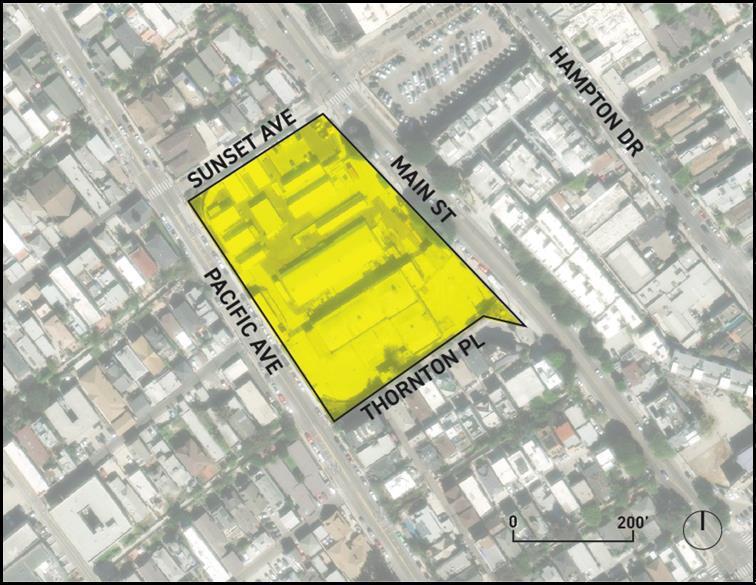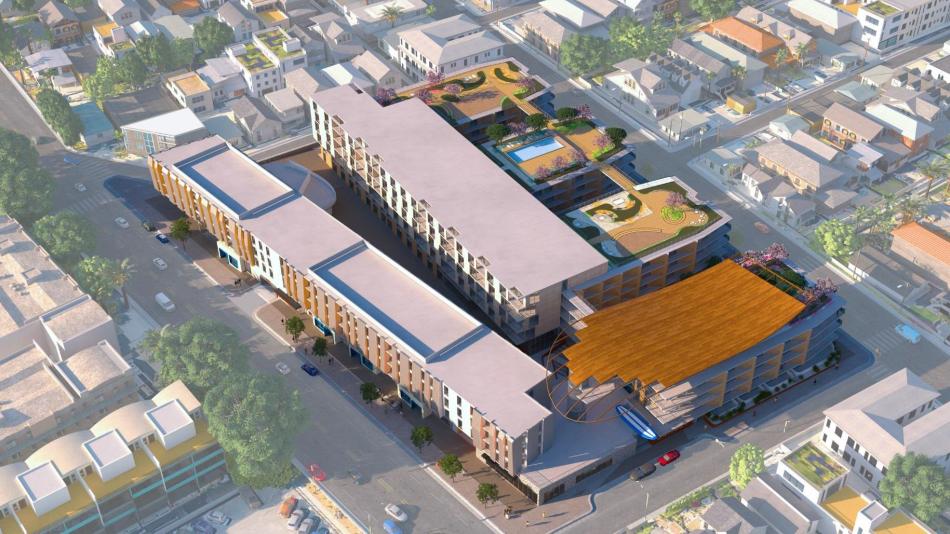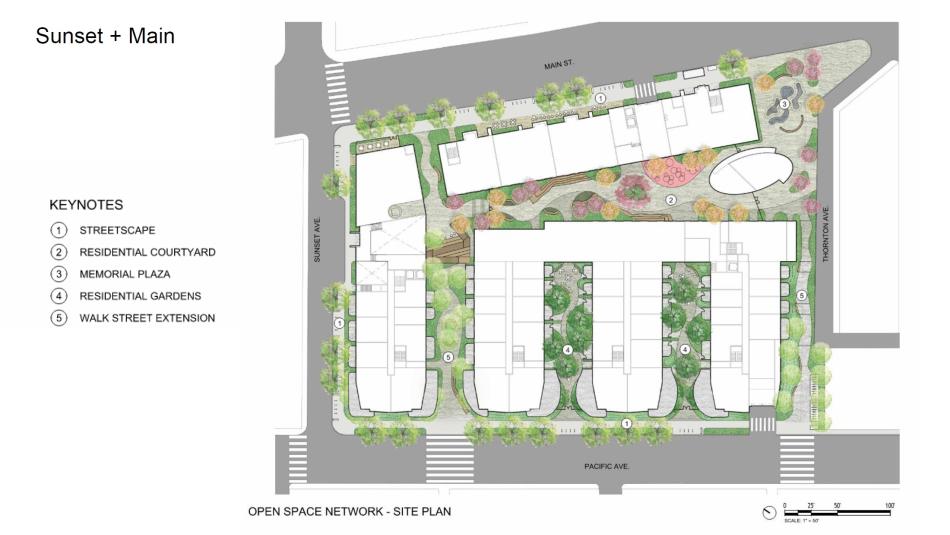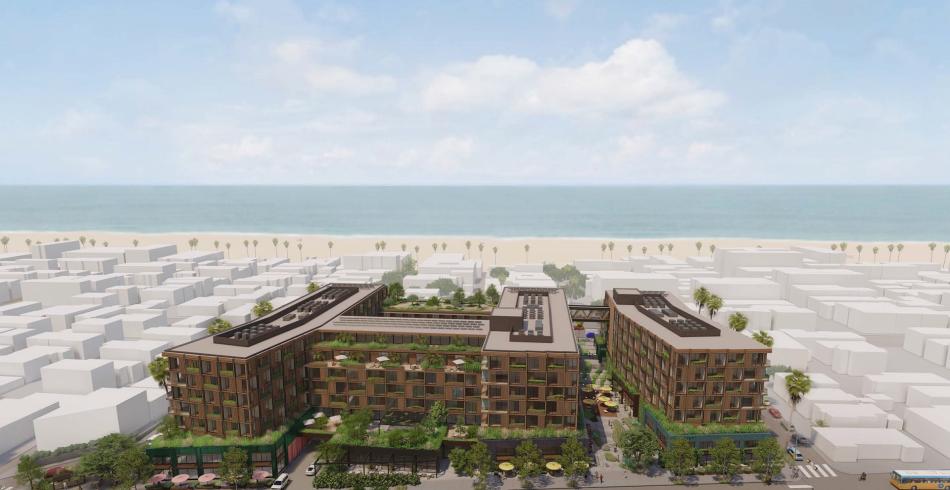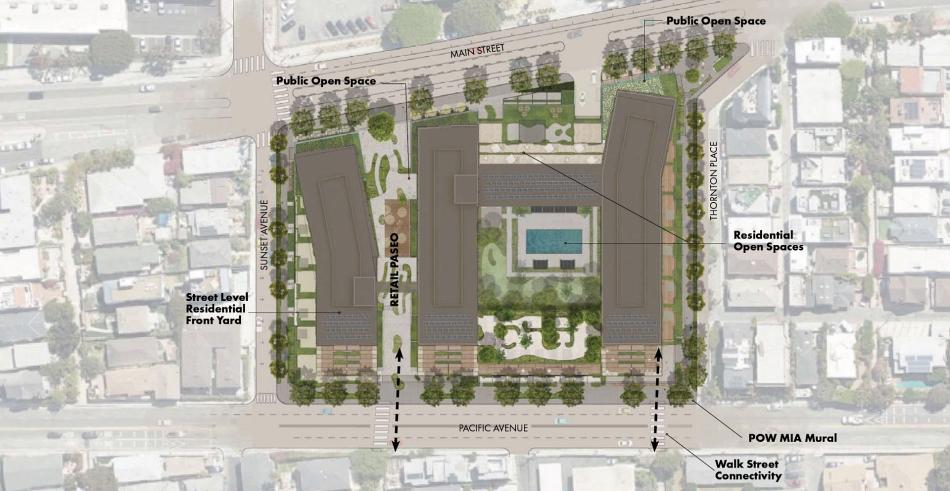A community meeting on March 18 offers a first glimpse of two options for the redevelopment of Metro's shuttered Division 6 bus yard in Venice.
The Division 6 site, which encompasses more than three acres of land just off of Venice Beach, is bounded by Sunset Avenue to the north, Main Street to the east, Pacific Avenue to the west and Thornton Place to the south. Originally the Pacific Electric railway's Ocean Park Car House, the facility survived the end of the storied Red Car system to enter a second life serving the buses which replaced Southern California's sprawling streetcar system. Metro ceased operating out of Division 6 in 2016, opening the property up for redevelopment.
While Metro officials repeatedly cautioned that the outreach and development stages for the project are ongoing, two alternatives from two different teams were offered for community consideration at the virtual meeting.
The first option, called Sunset + Main, is proposed by lead developer Camden Securities Company, with EAH Housing serving as developer and operator for planned on-site affordable units. The project team also includes design work by Egan Simon Architecture and AC Martin, per a presentation.
The Sunset + Main plan calls for the construction of multiple mixed-use buildings, ranging from four to five stories in height, containing a combined total of 310 one-, two-, and three-bedroom dwellings - including 75 deed-restricted affordable units - accompanied by 17,000 square feet of commercial space, 151 public parking stalls, and 510 resident parking stalls.
Sunset + Main breaks up the large development site with publicly and privately accessible open spaces, including a residential courtyard, gardens, and an extension of the Thornton Avenue walk street. Plans also show for amenity decks, a rooftop restaurant, and a plaza which would serve as the new home of a Vietnam War memorial which currently fronts Pacific Avenue.
The developer is pursuing traditional financing mechanisms for the market-rate component of the project, including C-PACE money, while the affordable development would pursue tax credit and grant funding.
The second proposal, called Metro on Main, comes from Metro Venice Art Collective, LLC - an entity led by the Pinyon Group. Other project team members include the AFL-CIO Housing Investment Trust, design firms Steinberg Hart and Marmol Radziner, and Gehl.
Their proposal, as related in a separate presentation, would include 314 studio, one-, two-, and three-bedroom dwellings - including 86 affordable units - with 30,000 square feet of ground-floor commercial space and a mixture of public and private parking spaces.
Metro on Main calls for larger buildings up to seven-stories in height, once again broken up through the inclusion of public open space in the form of an east-west retail paseo and residential open spaces. The Vietnam War memorial would be retained along Pacific Avenue, in this alternative.
According to the presentation, the total cost of the project is approximately $315.8 million, which would be divided between $130.2 million in equity and $185.6 million from AFL-CIO.
According to the Metro presentation, a recommendation to the agency's Board of Directors for which developer to enter into an exclusive negotiation agreement is expected in Spring or Summer of 2024. After that point, community outreach for the entitlement process would commence.
Follow us on social media:
Twitter / Facebook / LinkedIn / Threads / Instagram
- Venice (Urbanize LA)
- Division 6 Project Documents (Metro h/t @numble)




