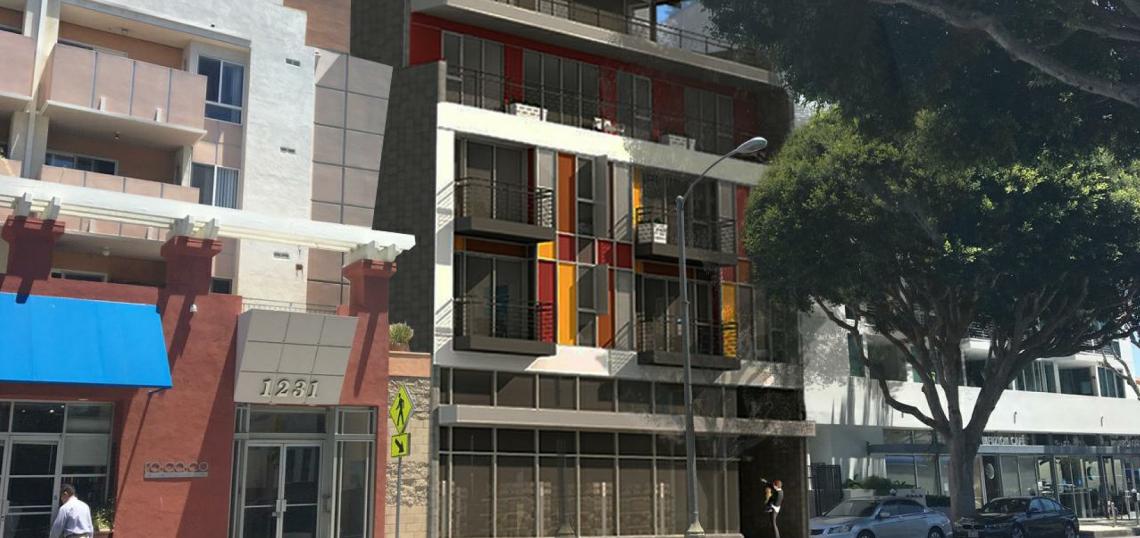Developer EDDG, Inc. was scheduled to return this week to the Santa Monica Architectural Review Board to prevent revised plans for a mixed-use building at 1235 5th Street.
The proposed five-story building, which would rise from a currently vacant lot, will feature 23 studio, one-, two-, and three-bedroom apartments above 1,873 square feet of ground-floor retail space and 19 parking spaces in two basement levels.
The project, which is being designed by Malekian & Associates, features a contemporary look which derives its massing and design from that of neighboring buildings, setting its fifth floor back from the street. Plans call for a street-facing facade accented by "a randomized arrangement of colored architectural in-fill panels" in yellow, red, grey, terra cotta, and inserts of frosted glass.
Renderings depict minor changes to plans initially presented in April 2018, following recommendations from the Architectural Review Board to create a stronger identity for the building's second, third, and fourth floors.
A staff report to the Architectural Review Board recommended that 1235 5th Street should be approved.
EDDG, Inc. is also behind a proposed six-story apartment building in the Palms neighborhood.







