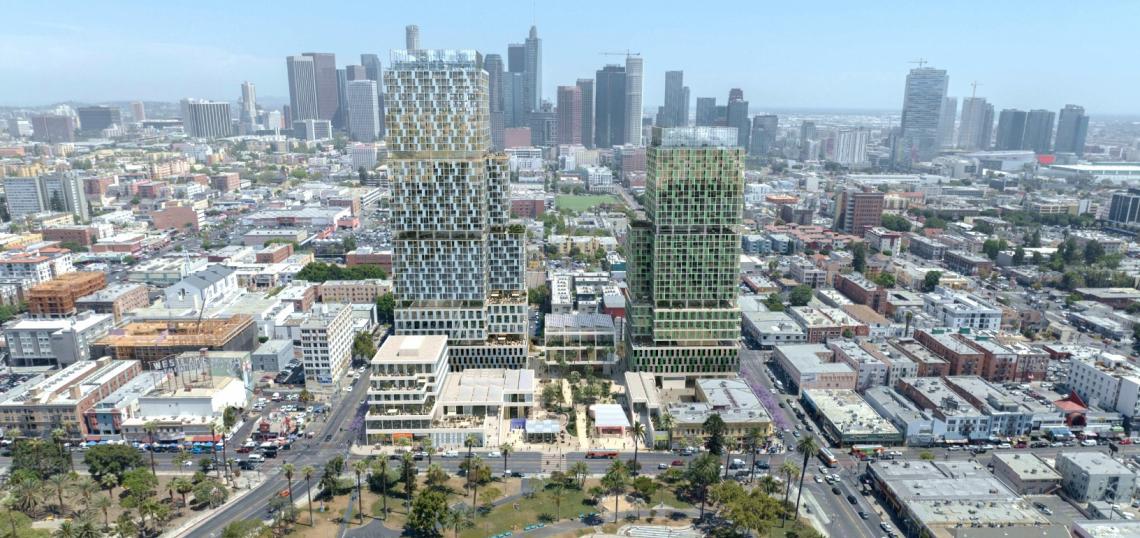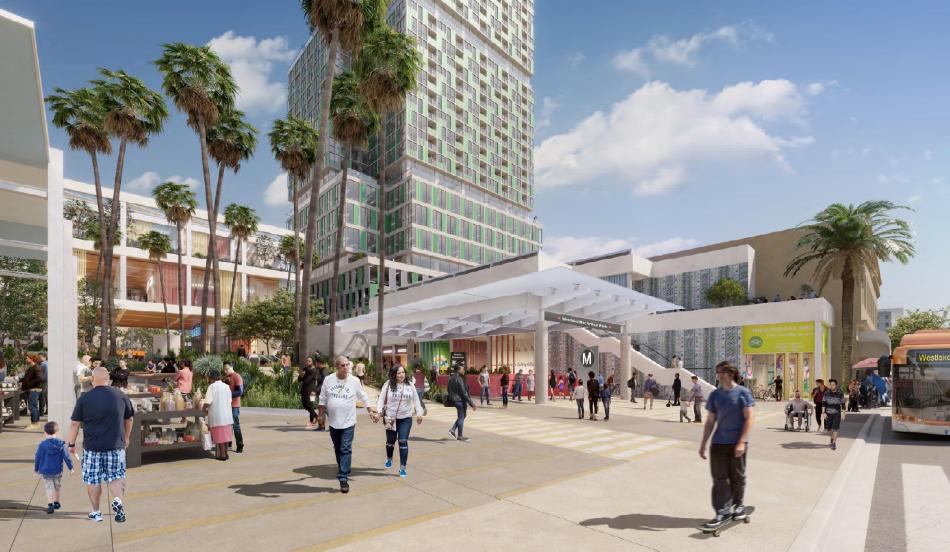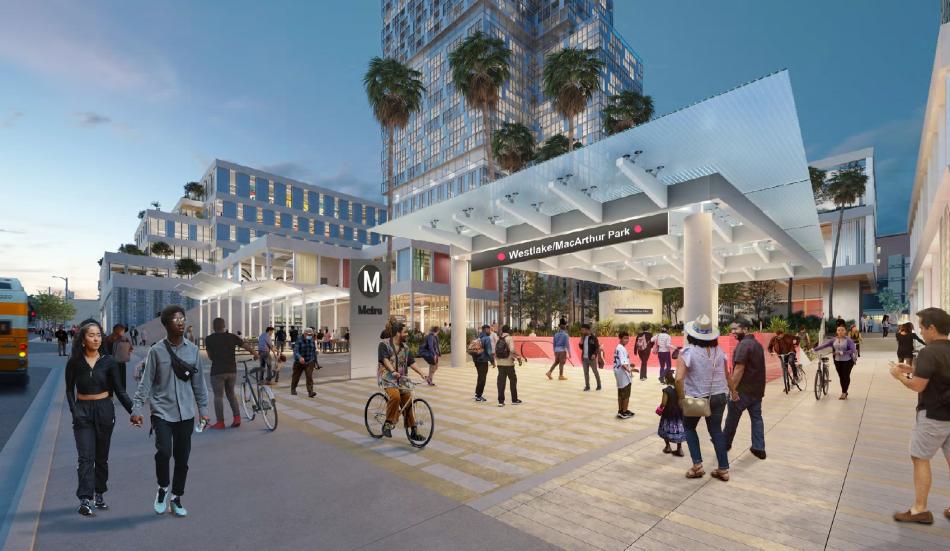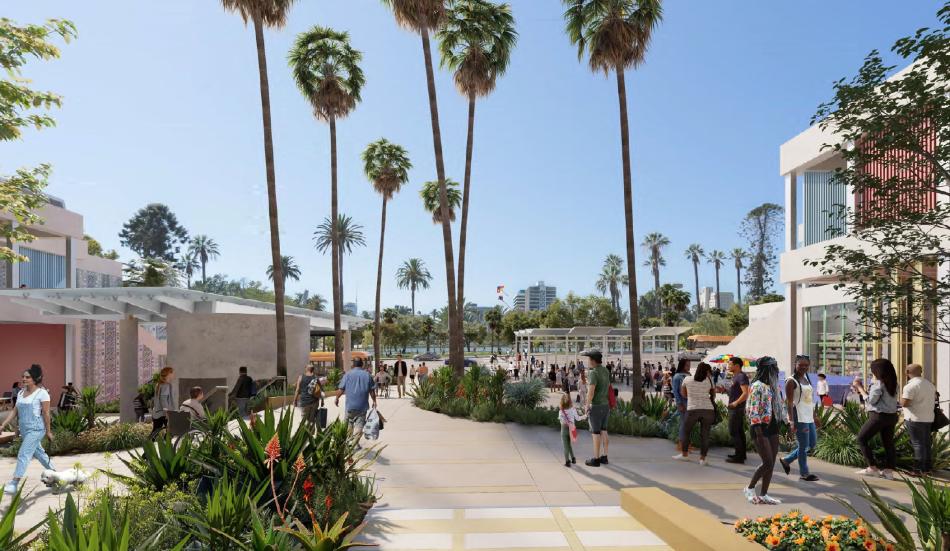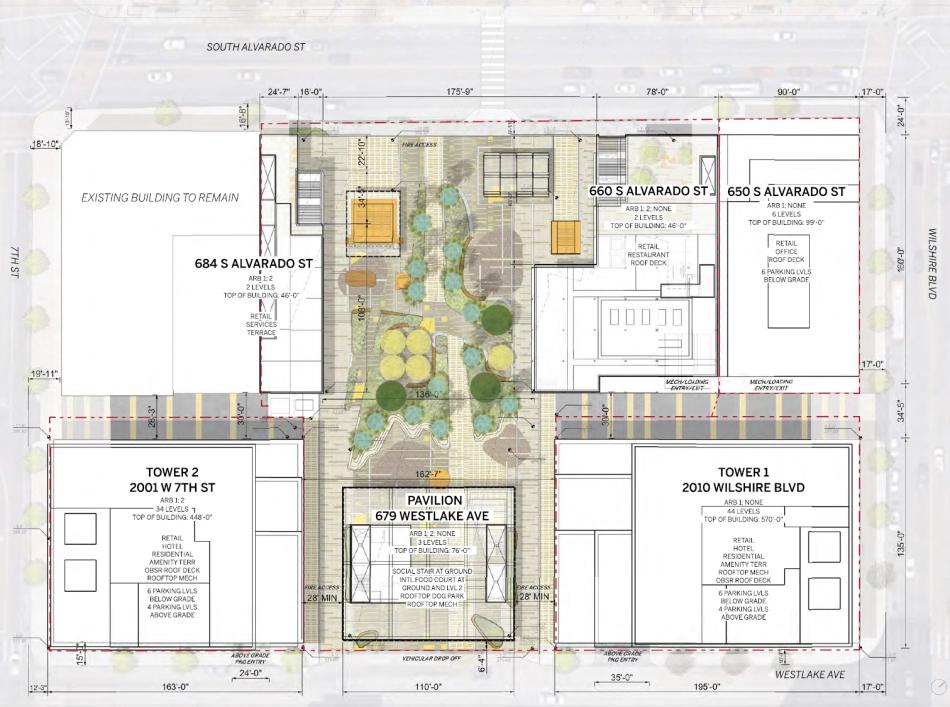Earlier this month, Metro secured Los Angeles City Council approval for District NoHo, the largest joint development in the agency's history. Now, Metro begins the entitlement process for a high-rise complex above a different subway station.
Last week, Metro formally submitted an application to the Planning Department seeking entitlements for Centro Westlake, a mixed-use complex which would be built in partnership with the Walter J. Company on land above Westlake/MacArthur Park Station. While community outreach sessions and a project website offered up some details regarding what is planned, the entitlement submittal offers the clearest picture of what Centro Westlake would entail. Multiple new high-rise and low-rise structures would contain a combined total of:
- 668 studio, one-, and two-bedroom dwellings - including 234 income-restricted units;
- more than 56,000 square feet of retail uses;
- approximately 115,000 square feet of office space;
- a 300-room hotel; and
- parking for up to 968 vehicles in six subterranean and four above-grade levels.
Additionally, plans call for nearly 75,000 square feet of open space, in the form of a renovated Metro plaza and pedestrian walkways connecting to the surrounding corridors of Wilshire Boulevard, Westlake Avenue, 7th Street, and Alvarado Street. Images show a mix of hardscaped and landscaped spaces, lined with seating and commercial uses. Plans also call for a mobility hub.
SOM and Studio MLA headline the Centro Westlake design team, and have developed a project featuring a mix of low-rise and high-rise structures. The height of the complex would be oriented toward the rear of the site, paring down through terrace decks toward MacArthur Park to the west. Plans call for a 44-story, 570-foot-tall building which would contain a hotel, housing, and commercial space toward Wilshire, and a 34-story, 448-foot-tall building with similar uses near 7th Street. Other structures would range from two to six stories in height and include commercial space, offices, a food court, and a dog park.
In outreach, the Walter J. Company and Metro have indicated that the project aims to maintain access for community-based street vendors who have long operated at and around the subway station. According to the presentation given at a community meeting, the project would reserve 20 percent of the new commercial and retail spaces for businesses owned and operated by neighborhood stakeholders, and at least 10 percent of total space for minority-owned enterprises.
Despite its scale, the project will have a simpler path forward that the massive District NoHo complex, which required legislative action by the Los Angeles City Council. Requested entitlements for the Westlake development include Transit Oriented Communities incentives.
The Walter J. Company, led by physician and real estate investor Walter Jayasinghe, is not a stranger to proposing high-rise buildings near MacArthur Park. In 2017, the developer secured entitlements to build a high-rise apartment tower at Wilshire Boulevard and Bonnie Brae Avenue and convert an adjoining medical office building into a hotel. That project, called The Lake on Wilshire, has yet to begin work.
Centro Westlake is far cry from what Metro had previously considered building on the site. A prior development slated for the site had called for a smaller 82-unit affordable housing complex, which would accompany a similar project built on an abutting property in 2012.
Follow us on social media:





