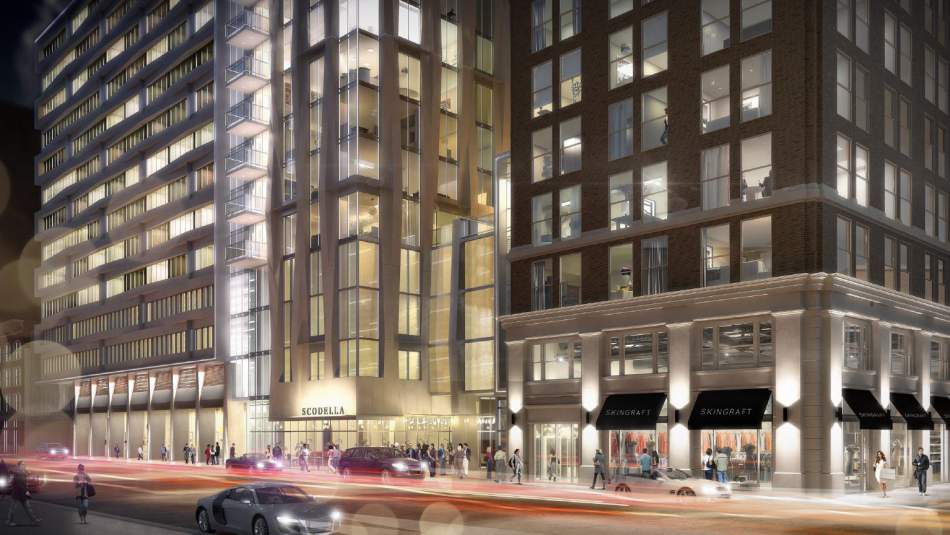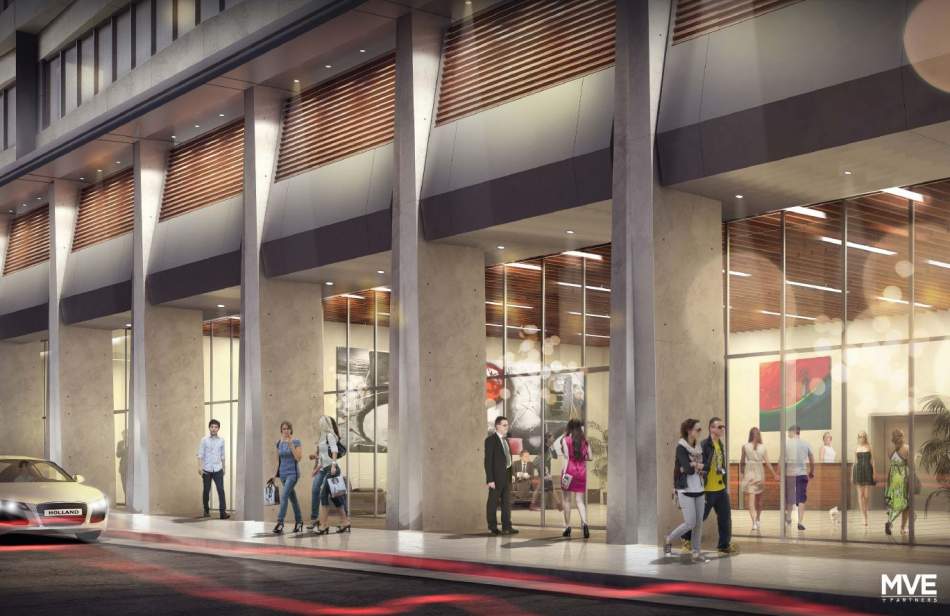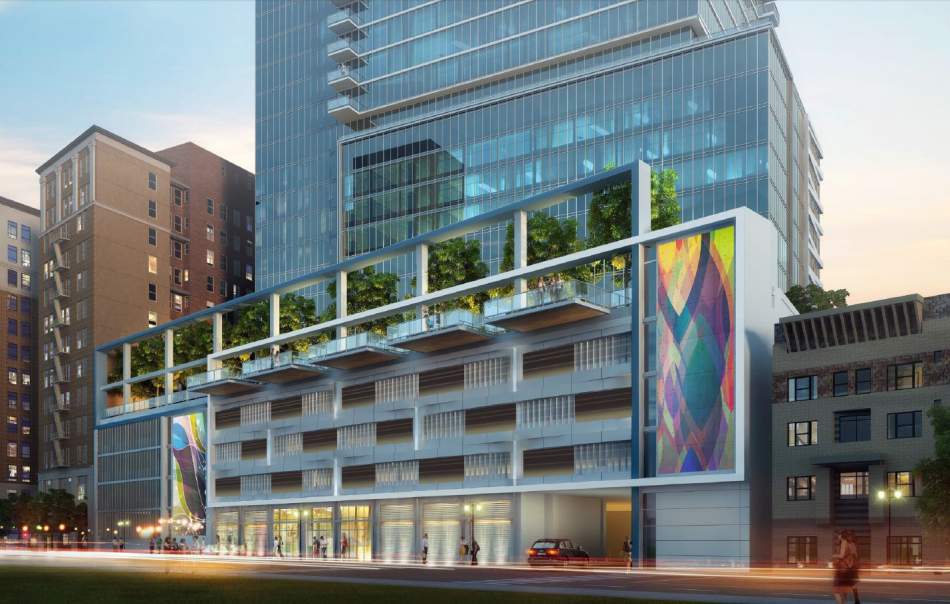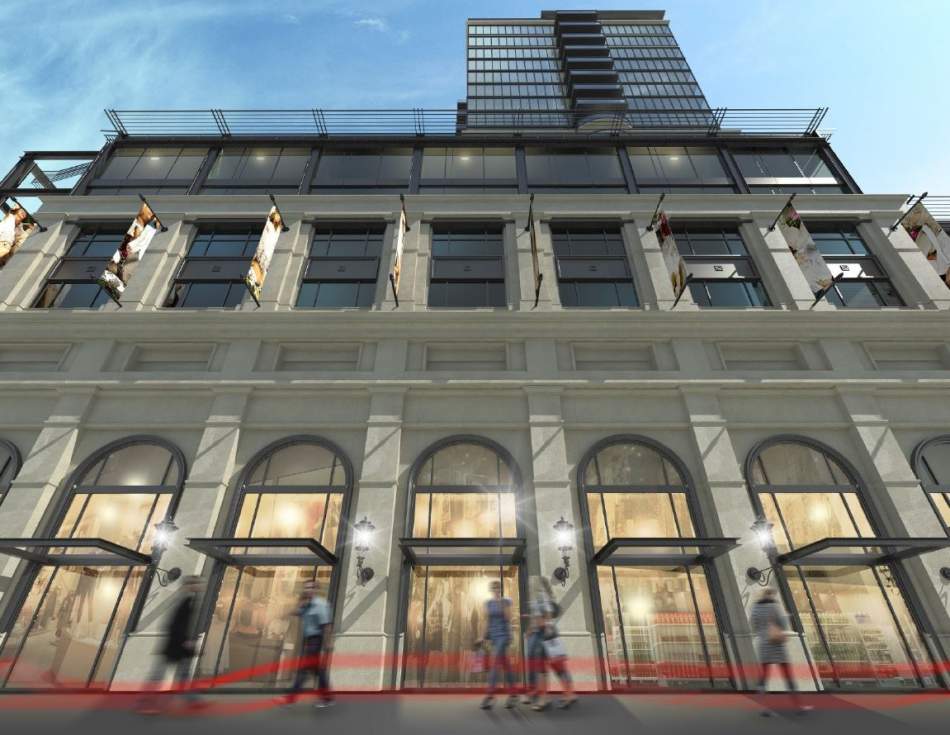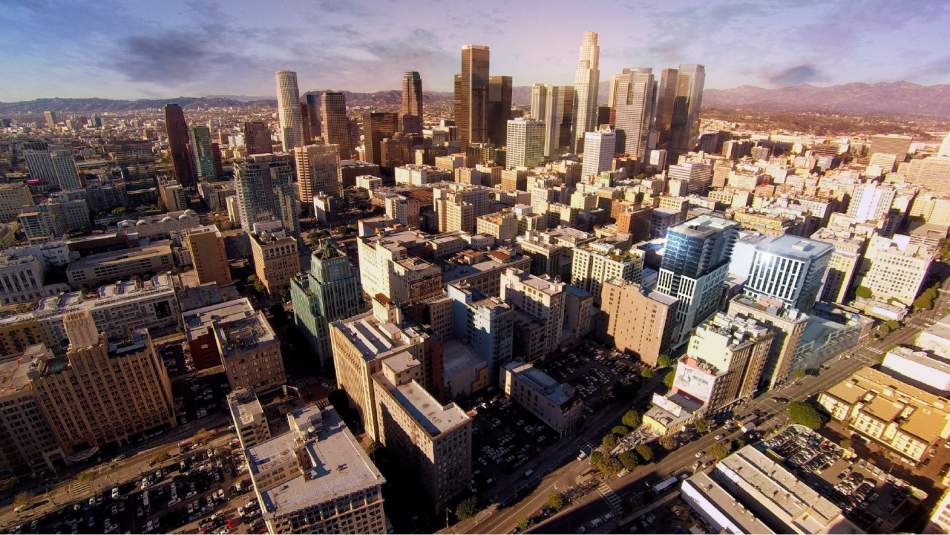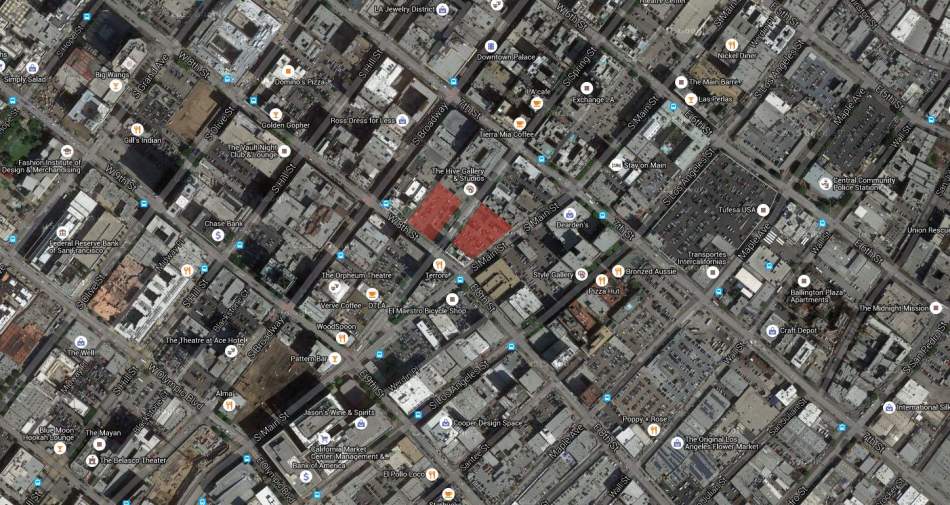In an upcoming presentation to the Downtown Los Angeles Neighborhood Council's Planning and Land Use Committee, Holland Partner Group will provide new details about its plans for two high-rise developments on the border between the Fashion District and the Historic Core.
The proposed residential towers - both designed by architecture firm MVE & Partners - would replace two surface parking lots at the intersection of 8th and Spring Streets.
732 Spring Street
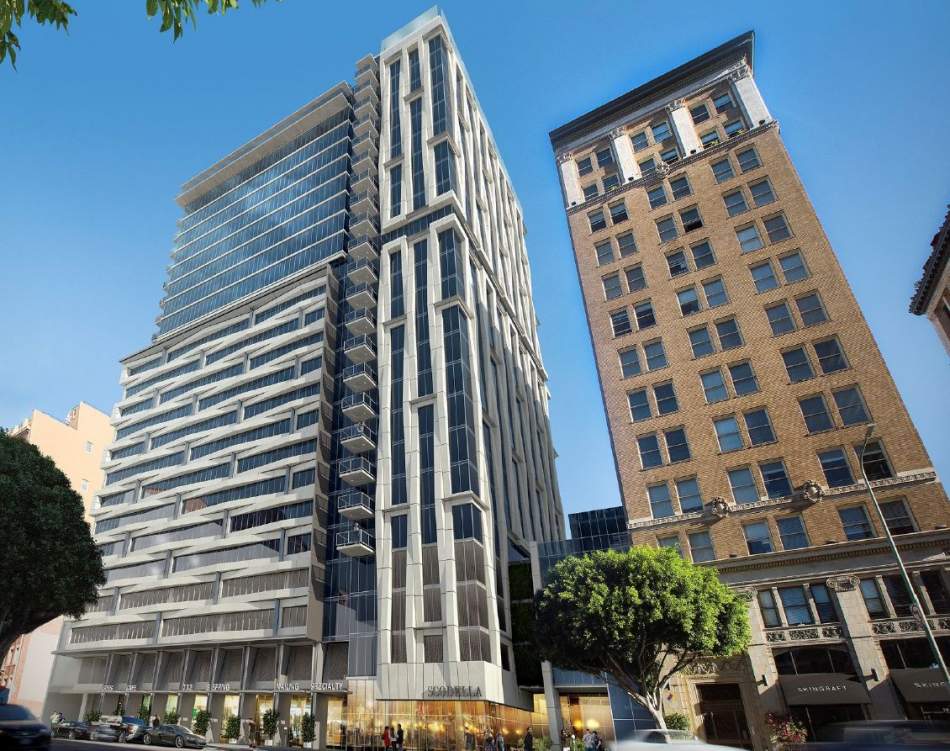
The first, located immediately north of the Great Republic Lofts at 732 S. Spring Street, would create of a 24-story structure featuring 308 residential units and approximately 7,202 square feet of ground-floor retail space, as well as a small pocket park. According to the presentation, the 250-foot tall building would offer numerous of on-site amenities for residents, including a fitness room, an outdoor swimming pool and a rooftop observation deck.
Plans call for more than 400 automobile paking spaces and nearly 350 bicycle parking stalls within three above-grade and two-below grade levels. A total of 80 spaces within the garage would be reserved for residents in the Great Republic Lofts.
8th & Spring
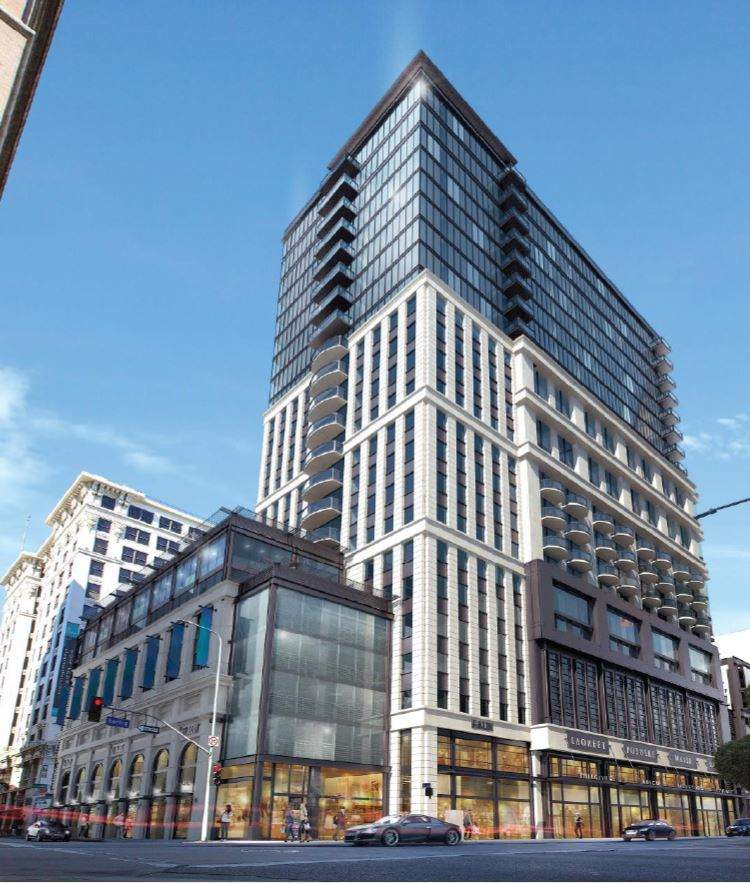
The second development, which was revealed earlier this year, will replace a surface parking lot to the east of the Chapman Lofts at 751 S. Spring Street.
Plans call for a 24-story, 244-foot tower featuring 320 residential units and approximatley 8,900 square feet of commercial space. The building would include retail space on both its first and second floors, as well as townhome-units wrapping its podium along 8th and Spring Streets.
The project intends to attract a full-service grocery store as a commercial tenant.
Proposed amenities include an outdoor deck featuring a swimming pool, a spa and a barbeque area. Plans also call for a fitness room, a club room and a rooftop deck.
Like its counterpart across the street, the tower would include a substantial parking garage with four levels above-grade and three levels below-grade. In total, the project would offer 426 parking stalls for its own uses and 300 spaces for use by residents of the Chapman Lofts and businesses in the neigborhood.
- 732 & 755 Spring Sidwalk Closures (DLANC)
- First Look at Upcoming Spring Street Tower (Urbanize LA)





