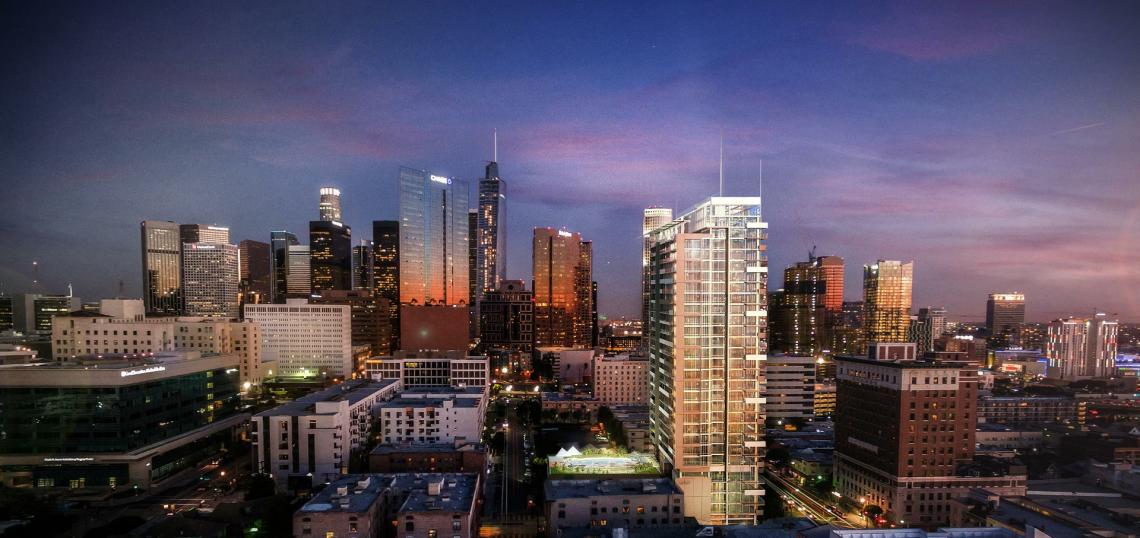A new design has emerged for American Lifan's proposal to construct a mixed-use high-rise development at 1247 W. 7th Street in City West, thanks to a presentation to the Downtown Los Angeles Neighborhood Council's Planning and Land Use Committee.
The project, which would rise from a now-vacant one-acre lot at 7th and Witmer Streets, calls for the construction of a 29-story tower featuring 306 studio, one-, two- and three-bedroom apartments - including 34 units of very low-income housing - above 5,700 square feet of ground-floor retail space and parking for 379 vehicles.
MVE + Partners is serving as the project's executive architect, building off of the original design by Pasadena-based American General Design. It is now portrayed as a contemporary 350-foot-tall building, featuring amenity decks at the roof levels and above a rear parking garage.
The design includes vertical fins, intended to articulate the tower's glass exterior, with large balconies at the corners. Residential units line floors three through five along 7th and Witmer Streets, masking above-grade parking levels from view.
Construction of the Lifan Tower is contingent on the approval of several density bonus incentives by the City of Los Angeles.
A similar high-rise development is planned a block east at 7th Street and Lucas Avenue.
- 1247 W. 7th Street Archive (Urbanize LA)
- City West Archive (Urbanize LA)
An earlier version of this article misstated American General Design's role in the project. MVE + Partners is the development's executive architect, and is building off the original design by AGD.







