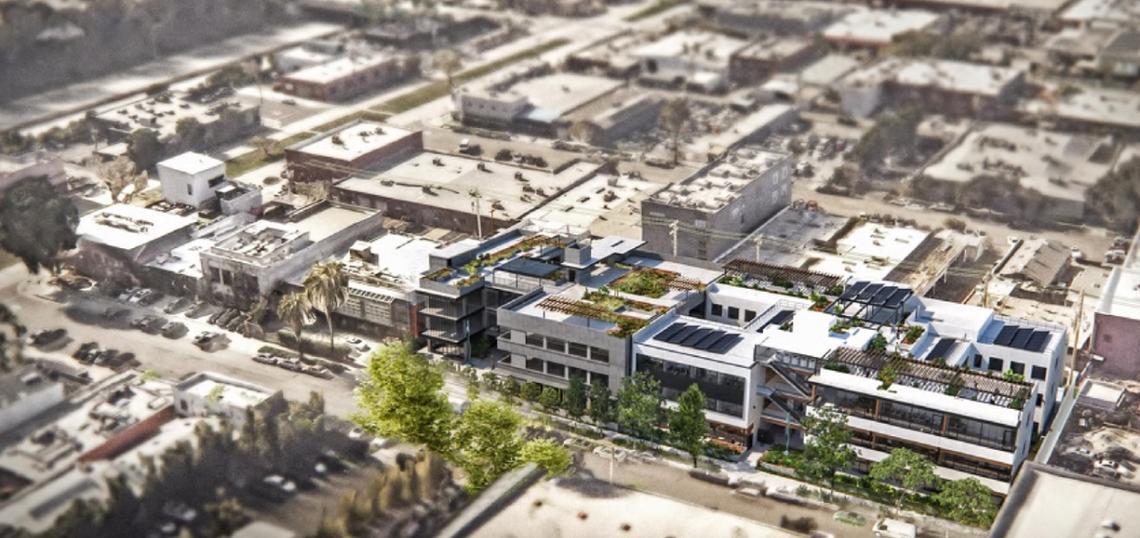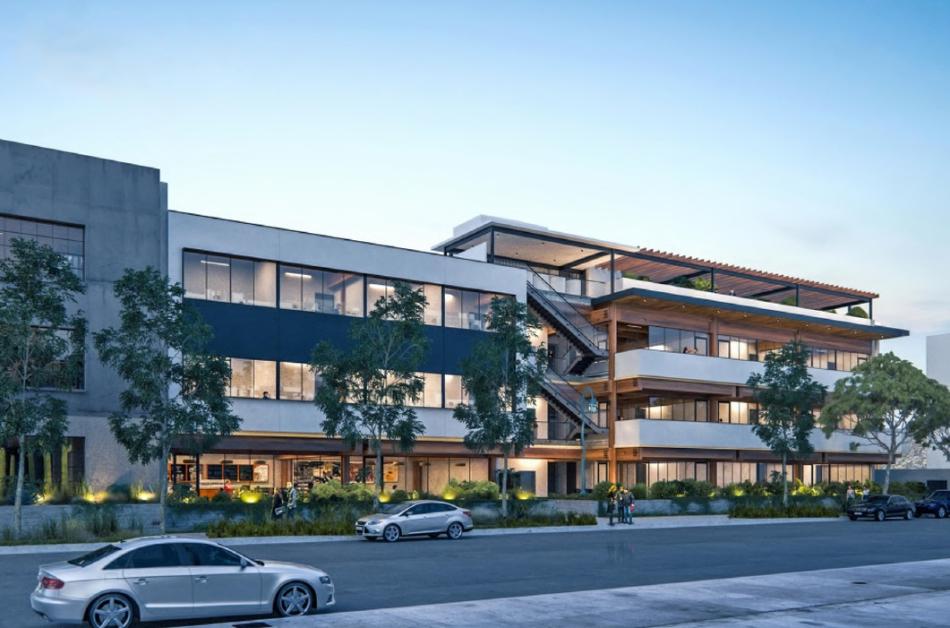A pending presentation to the Santa Monica Architectural Review Board reveals a new look for an office building Redcar Properties is planning just west of Memorial Park.
The proposed development, which first went before the Architectural Review Board in August 2023, calls for razing smaller commercial buildings to make way for a new 47,300-square-foot office building atop a two-level subterranean parking garage.
"The proposed street facade is conceptualized as two primary volumes flanking balconies and stairs on the front facade," reads a staff report describing the design by House & Robertson Architects. "Two courtyards on either side of the central volume create substantial
ground floor open space."
The building, per plans included with the presentation, would be a "hybrid" mass timber and capped with rooftop solar panels.
A staff report recommends that the Architectural Review Board should approve the project, with conditions to ensure compliance with the design shown in plans.
The project is one of a cluster of small office buildings which Redcar is building on surrounding blocks. The 1630 Euclid development will be attached at all floors to one of those properties - a roughly 39,000-square-foot development recently built next door at 1650 Euclid Street.
Follow us on social media:
Twitter / Facebook / LinkedIn / Threads / Instagram
- 1630 Euclid Street (Urbanize LA)








