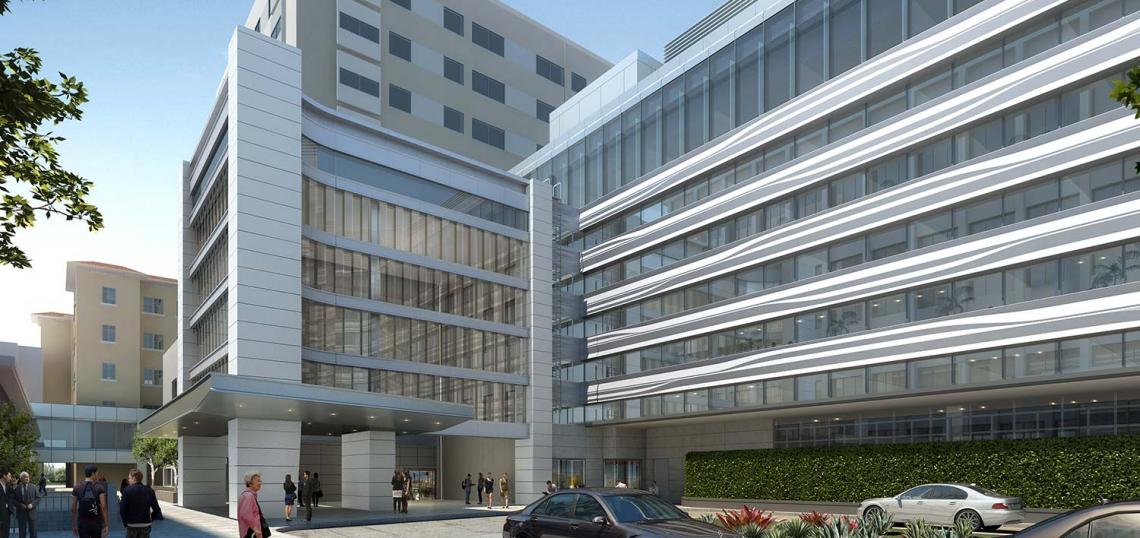Four months after we last dropped by, construction has kicked into high gear at Hollywood Presbyterian Medical Center in East Hollywood, where CHA Health Systems is building a new patient tower.
As of late March, a tower crane stands high above the future site of the new patient tower, which is located at the heart of the hospital campus at 1300 N. Vermont Avenue. Upon completion in 2020, the five-story, 175,000-square-foot building will feature:
- an expanded emergency department with 20 exam rooms;
- a new maternity and neonatal intensive care unit with 13 delivery rooms, three surgical suites, and 19 NICU beds;
- a medical/surgical unit with 20 pre-operative and recovery beds; and
- a new dietary department and other ancillary functions.
The steel-frame building is being designed by KMD Architects and built by Skanska.
The patient tower is the final phase of a $350-million modernization project for Hollywood Presbyterian, which CHA Health Systems is financing in part through federal loans.
Hollywood Presbyterian is one of many Southern California hospitals embarking on rebuildings of aging facilities to comply with increasingly stringent seismic regulations.
- Hollywood Presbyterian Medical Center (Urbanize LA)







