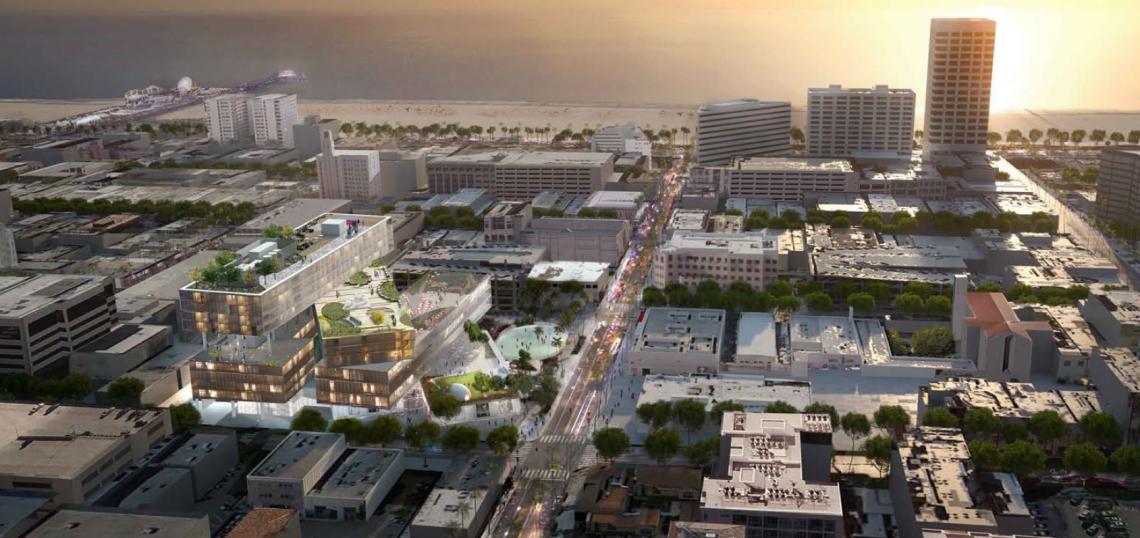A proposal to construct an OMA-designed mixed-use complex in Downtown Santa Monica has taken a key step forward, with the publication last week of the project's draft environmental impact report.
Metropolitan Pacific Capital and Clarett West Development, with financial backing from DLJ Real Estate Capital Partners, is seeking to redevelop a roughly 2.57-acre property bounded by 4th Street, 5th Street, and Arizona Avenue. The project site, which is currently improved with surface parking and two banks, is slated for a mid-rise structure that would contain a 280-room hotel, 106,800 square feet of office space, 42,000 square feet of ground-floor retail space, and 820 parking spaces - including 200 for use by the public. The proposed development would incorporate publicly-accessible open space, including multiple pocket parks and plazas at ground level, an elevated public park at the second floor, and 12,000 square feet of cultural amenity space that would be used for a museum.
The developers would provide affordable housing as part of a community benefit arrangement, either in the form of 48 on-site units or through a monetary contribution towards the construction of 130 units within the Downtown area. If the housing was to be built off-site, it would free up just over 40,000 square feet of space within the proposed building, which would instead be used as a gym.
Design architect OMA is joined by Olin and VTBS Architects, joining together to conceive a building with tiered heights between 2 and 12 stories. Rising to an apex of 129 feet, the stepped design and is used to create outdoor spaces at terrace decks, augmenting ground-level plazas and pocket parks.
According to a project website, the Plaza will spend roughly $800,000 annually on programming, including public art installations, outdoor musical performances, film screenings, exercise classes, and a continuation of the seasonal ice rink that sets up at the existing parking lot. Biederman Redevelopment Venture Corporation has been retained to manage the project's open space.
Metropolitan Pacific and Clarett West hope to draw visitors through the inclusion of a museum and a specialty market offering artisanal foods and crafts.
The draft environmental report forecasts and approximately 35-month construction timeline for the project, though a groundbreaking date has not been set.
The City of Santa Monica has yet to approve the proposed development, which is one of the tallest projects planned in the Downtown area. Other mid-rise buildings in the pipeline include Frank Gehry and Cesar Pelli-designed mixed-use developments on Ocean Avenue.
- Santa Monica (Urbanize LA)







