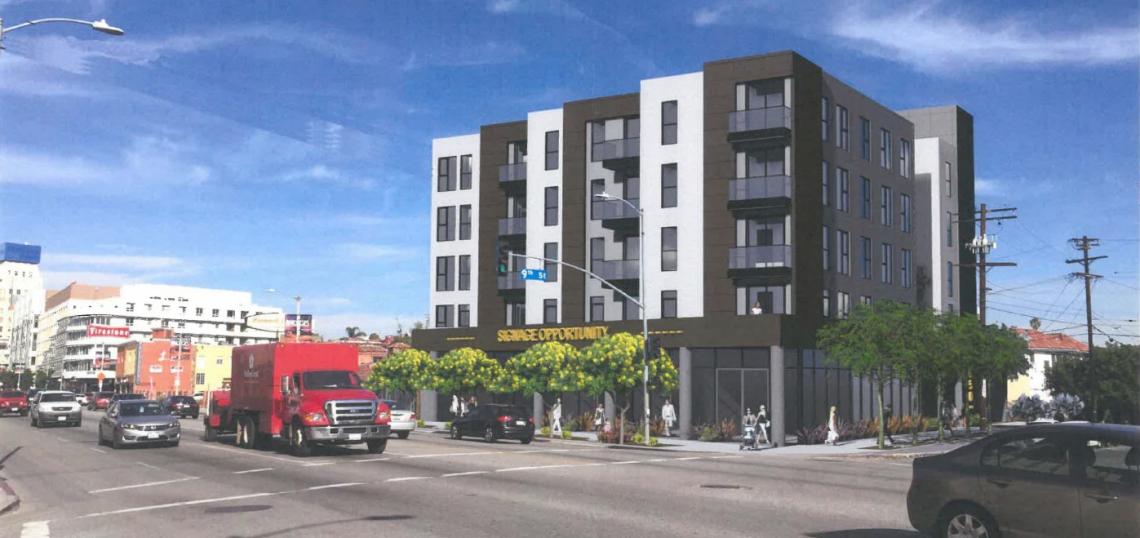Next week, the Los Angeles City Planning Commission will review developer Labrea9, LLC's proposal to construct a mixed-use development just south of Wilshire Boulevard.
The project, slated for a .29-acre site at the corner of La Brea Avenue and 9th Street, would consist of a five-story building featuring 40 residential units above 4,500 square feet of ground-floor retail space and underground parking for 60 vehicles. A total of 4 residential units would be set aside as very low income housing, in exchange for on-menu density bonus incentives.
Los Angeles-based OPEN Architects is designing the proposed development, which would be clad with a mixture of stucco and porcelain tile.
A trio of appeals by nearby residents have objected to the project's height and relative lack of parking, amongst other complaints. The Planning Department's official recommendation is to uphold the approval of the development.
The project site is located two blocks from the future Wilshire/La Brea Station, which is being constructed as part of Metro's Purple Line extension. Surrounding developments include similar residential-retail complexes such as the Mansfield and 639 La Brea.
- DIR-2016-4543-DB-1A (LADCP)
- Miracle Mile Archive (Urbanize LA)







