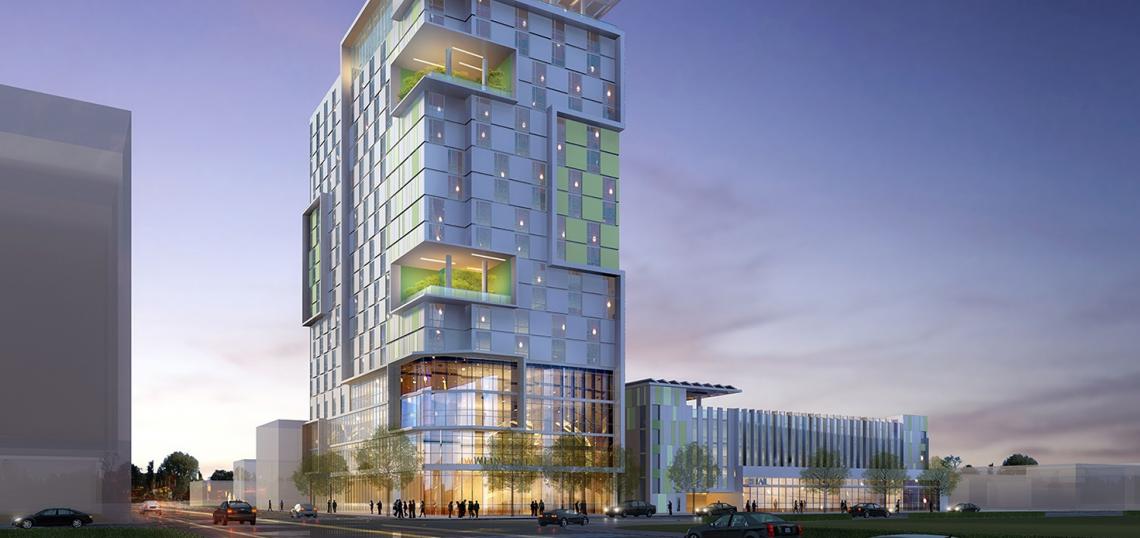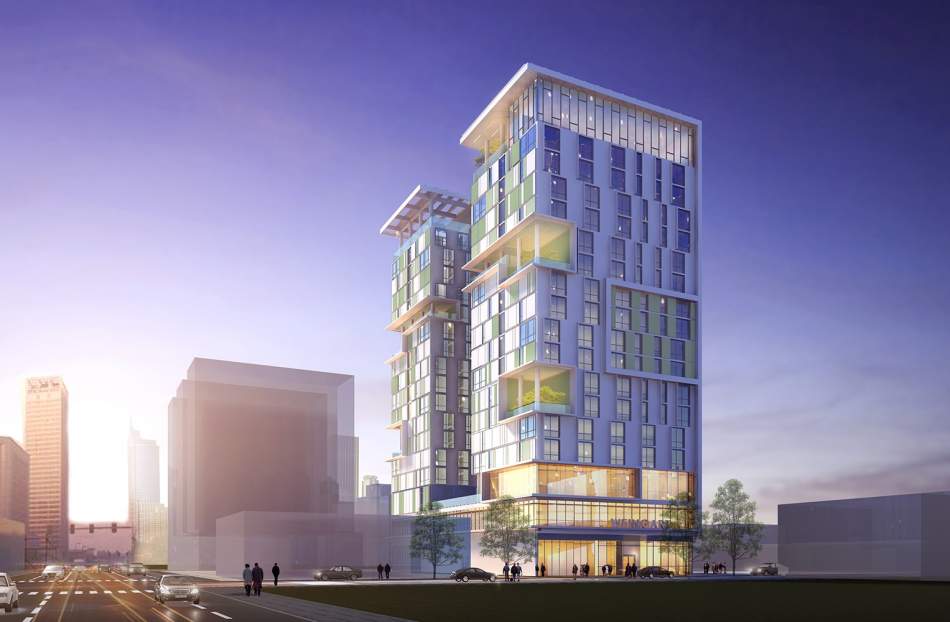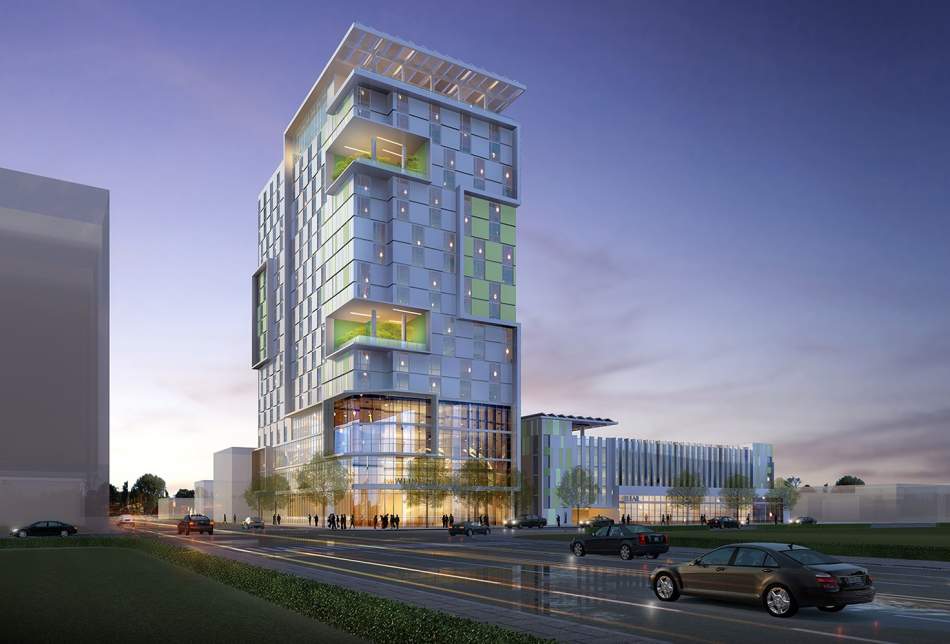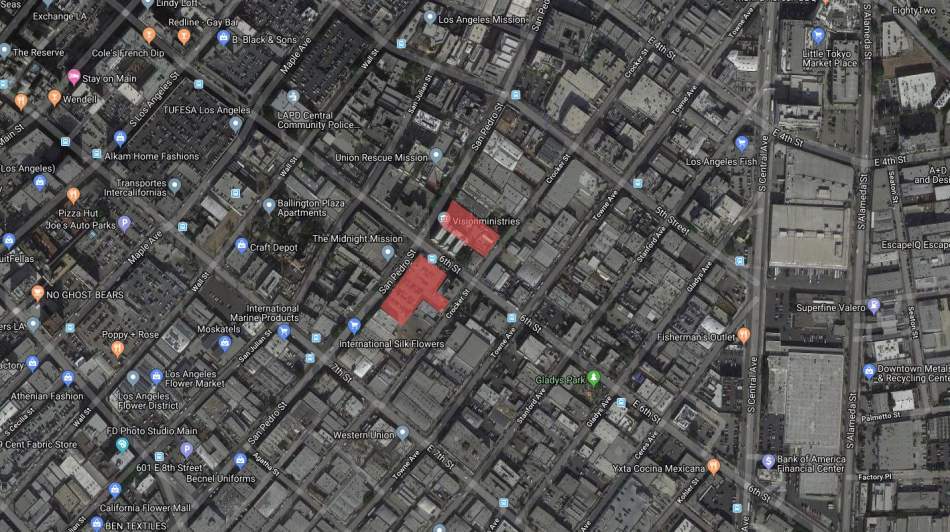In early 2017, the Weingart Center for the Homeless filed plans with the City of Los Angeles to construct new affordable housing on two sites at the intersection of 6th and San Pedro Streets in Downtown Los Angeles. That project has taken a key step forward, with the publication of an environmental report by the Department of City Planning.
The proposed development, a joint venture with Chelsea Investment Co., would rise on a Weingart-owned property at 554 San Pedro and a city-owned parking lot at 600 San Pedro. Plans call for a total of 685 new housing units - including 676 apartments deed restricted to households making 50 percent or less than the area median income.
The 554 San Pedro property, henceforth referred to as Site 1, currently houses a 7,000-square-foot food service building which is operated by Weingart, as well as a small parking lot. It is located immediately north of Weingart's headquarters, a hulking mid-rise building from the mid-1920s that provides 623 beds of transitional housing for homeless individuals and families, as well as supportive services.
Weingart plans to construct two buildings at Site 1: an 18-story, 200-foot tower and a 12-story, 132-foot-tall mid-rise structure. A full buildout of the Site 1 plan would create 382 dwelling units- of which 80 percent would be dedicated to supportive housing and 20 percent to family affordable housing - in addition to commercial uses, supportive services, and a basement parking garage for 32 vehicles. Plans also call for a variety of outdoor decks scattered throughout the buildings, situated atop roofs and within cutouts in the side of the towers.
Site 2, the parking lot at 600 San Pedro, is slated for the construction of an 18-story, 219-foot-tall building that would feature 298 very-low-income apartments in addition to five manager's units. Of the proposed units, 60 percent would be designated as permanent supportive housing, while the remaining 40 percent would serve as family affordable apartments. Plans also call for on-site supportive services, office space, and open-air decks and other amenities for residents. Site 2 would also see the construction of four-level parking garage - featuring 212 parking spaces - which would be separated from the tower by a 13,815-square-foot pocket park.
All of the proposed buildings are being designed by San Diego-based Joseph Wong Design Associates, with landscapes and open spaces designed by AHBE Landscape Architects. Swinerton has been tapped as general contractor for phase one of the project.
Construction of the Weingart Center project is expected to occur in three phases over the course of 49 months. Construction would start with the 18-story tower at Site 1, followed by its proposed 12-story neighbor. The 19-story tower at Site 2 would be built after both buildings at Site 1 are already operational. Correspondence between the project team and the Los Angeles Department of Transportation indicates that expected occupancy of Site 1 would occur in 2022, followed by Site 2 in 2023. However, the environmental analysis assumes completion in 2025 in the event of unanticipated delays.
The project is conducting its environmental analysis through the Sustainable Communities Environmental Assessment, a new type of clearance available to high-density projects that are at least 50 percent residential and located in close proximity to transit.
Weingart is one of two nonprofits looking to build tall in Downtown, the other being Skid Row Housing Trust, which has proposed the construction of a 14-story affordable housing development on 5th Street.
- Weingart Center Archive (Urbanize LA)










