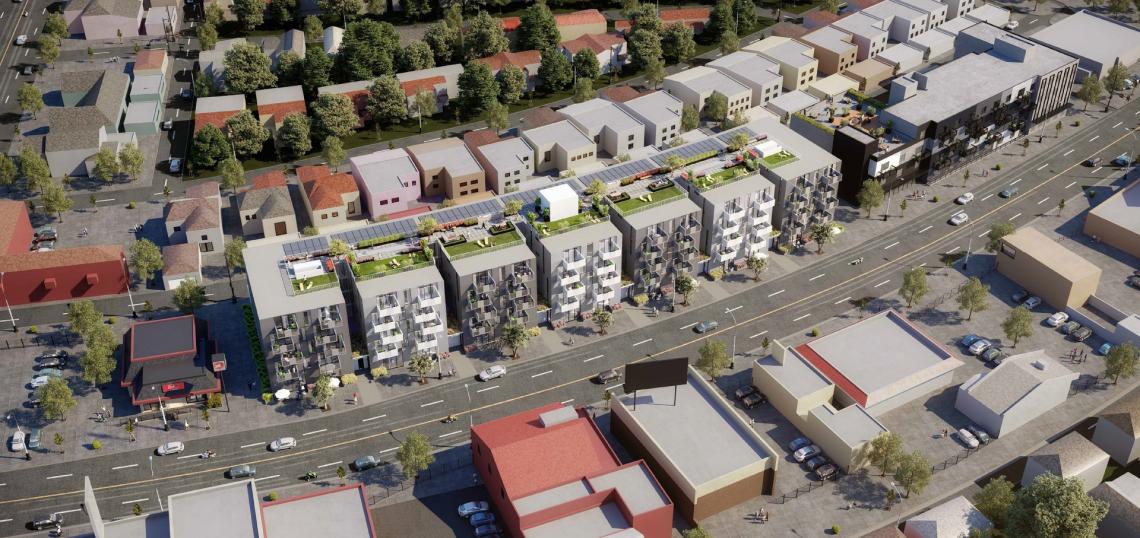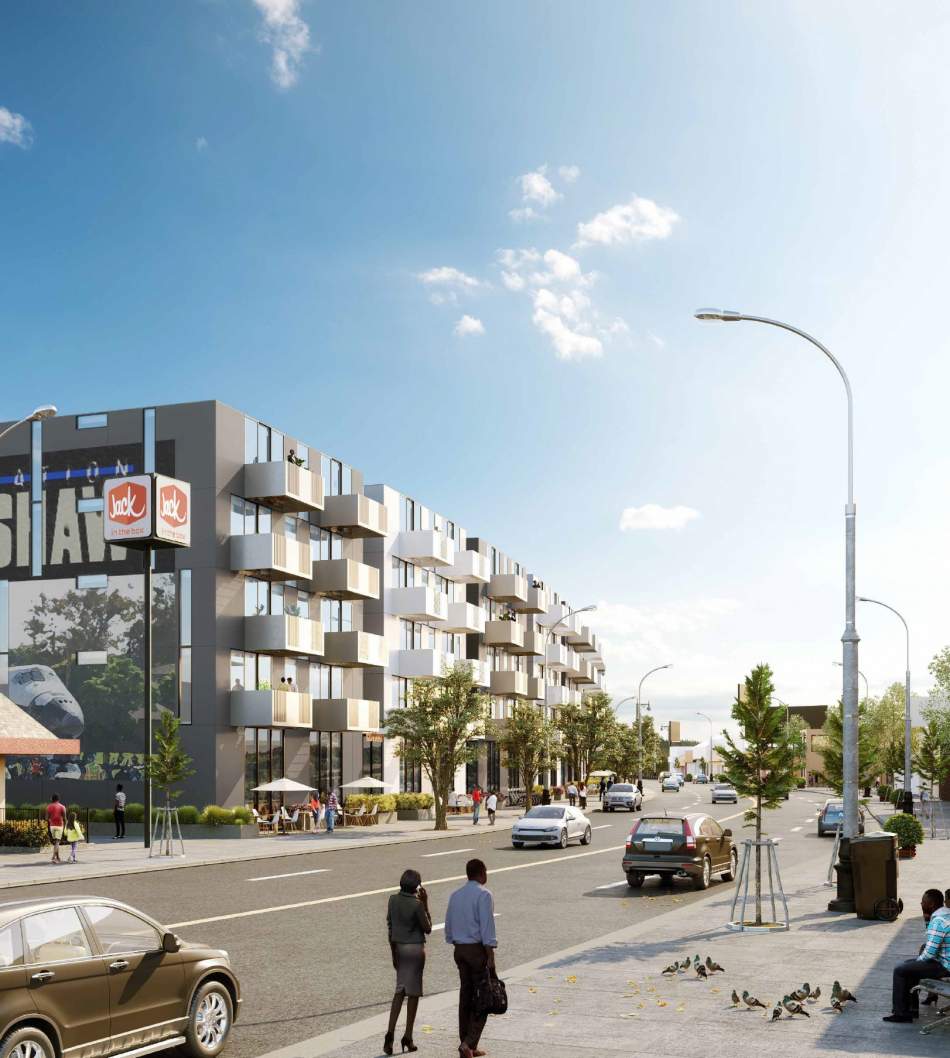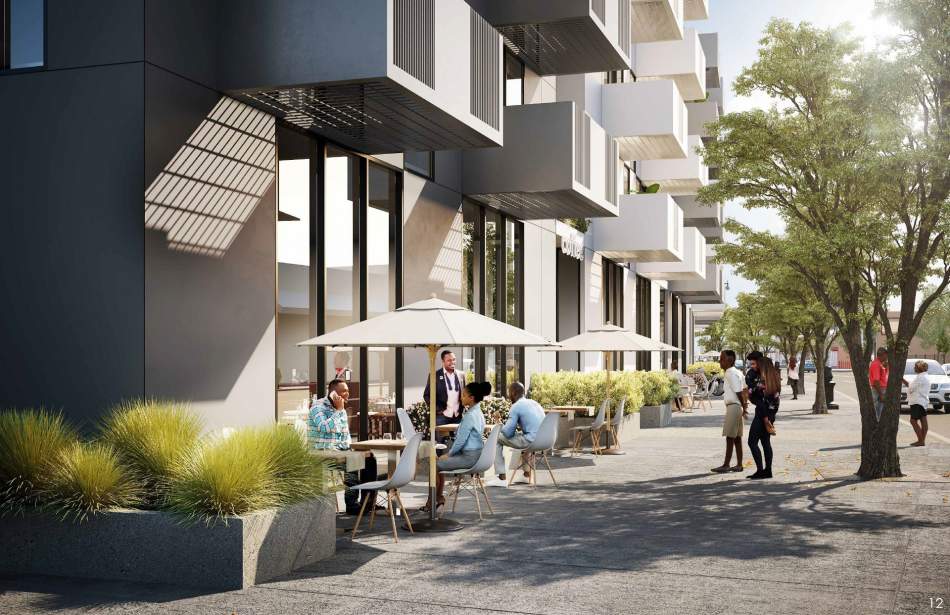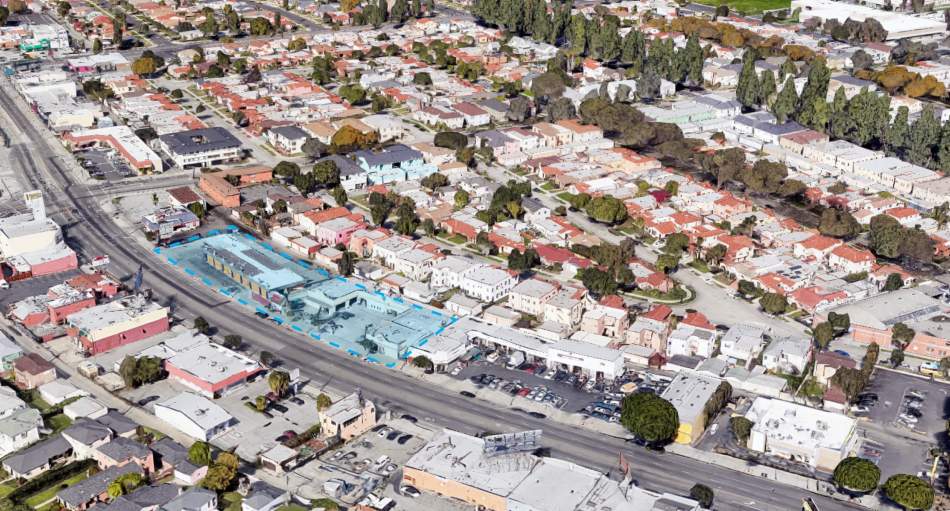A staff report to the Crenshaw Corridor Design Review Board reveals renderings for a proposed mixed-use apartment complex in Leimert Park.
The project, which would replace a collision repair shop and a car wash at 4218-4242 S. Crenshaw Boulevard, calls for the construction of a 124-unit apartment complex - with 11 very low-income affordable units - above 6,000 square feet of ground-floor commercial space and parking for 60 vehicles.
Architect Stanley Saitowitz is designing the proposed development, which is depicted as a contemporary five-story edifice split into seven individual blocks. Architectural plans show an amenity deck spanning the roof of the low-rise structure.
A case filing with the Planning Department lists the project applicant as Pasadena-based Community Builders Group.
The Crenshaw Boulevard site abuts 4252 Crenshaw Boulevard, a similar multifamily housing development recently completed by Universal Standard Housing. A third residential complex is slated for the former site of the Liquor Bank across the street.
Farther north, CIM Group recently announced plans to purchase the Baldwin Hills Crenshaw Plaza shopping mall and convert much of its vacant space to commercial offices. That proposal would abandon an earlier proposal for the site which had also called for adding housing, new retail space, and a hotel to the property.
The development sites are all located within walking distance to Metro's under-construction Leimert Park and Martin Luther King Jr. Stations, which are expected to open as part of the Crenshaw/LAX light rail line in 2021.
- Leimert Park (Urbanize LA)










